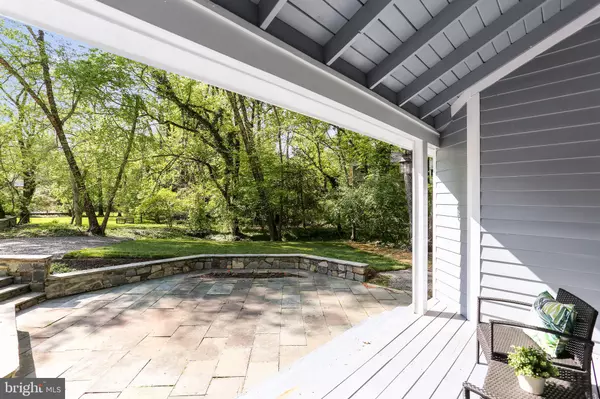$1,649,000
$1,649,000
For more information regarding the value of a property, please contact us for a free consultation.
6 Beds
5 Baths
5,000 SqFt
SOLD DATE : 06/21/2022
Key Details
Sold Price $1,649,000
Property Type Single Family Home
Sub Type Detached
Listing Status Sold
Purchase Type For Sale
Square Footage 5,000 sqft
Price per Sqft $329
Subdivision Old Georgetown Estates
MLS Listing ID MDMC2050150
Sold Date 06/21/22
Style Contemporary,Traditional
Bedrooms 6
Full Baths 5
HOA Y/N N
Abv Grd Liv Area 5,000
Originating Board BRIGHT
Year Built 1986
Annual Tax Amount $12,228
Tax Year 2019
Lot Size 0.623 Acres
Acres 0.62
Property Description
Come join me for a Twilight cocktails Tuesday, March 10 at 5pm. Come see this spectacular contemporary that is both surrounded by nature and close to city fun! Refreshments will be served! Located at the end of a cul de sac with over a half acre of your own private oasis! This 6 bedroom, 5 full bath stunner is sure to captivate the most discerning of buyers! Renovated kitchen, renovated bathrooms and a new HVAC system is just the beginning! Be sure to check out the virtual tour and the interactive floor plan tour!
The ideal setting for entertaining, the contemporary open floor plan is flexible and sprawling, offering spaces for incredible large scale events along with interiors that encourage intimate moments. As you walk in, one is greeted by walls of windows and sky lights that bring nature right in to your home (over 60!) Expansive living room lends itself to so many designs and floor plans. Open concept dining room area leads into a the family room with stone fire place. A perfect place for a cup of coffee or an aperitif ! Light and bright the large renovated kitchen has tons of cabinet space, large island and new appliances! After dinner, head into the great room for some quiet conversation or simply gaze outside with 3 sides of windows!
Located on the main floor, the primary suite features soaring ceilings, an ensuite spa bath with double sink, jacuzzi , shower, toilet and bidet. Wake up and enjoy a cup of coffee on your own private veranda! Also on the main floors is a 2nd bedroom /office with renovated ensuite bath!
Upstairs has a large landing with views of the backyard and the dynamic main floor. 4 additional large bedrooms with closet systems, loads of windows and new carpeting. Renovated hall bath with double sink, sleek floors and sky light . Also of note, the 4th bedroom ls located in its own mini tower and has a PANORAMIC view of the backyard and an ensuite bath:)
The lower level is HUGE with so many possibilities . Pool table and eating area make this the perfect man cave/she shack or teenage retreat. Perfect for a possible screening room or home gym It also has closet with shelving that could be a future wine cellar! ! This level is also ideal for guests as there is yet another full bathroom!
This contemporary has everything! It is quiet and private at the end of a cul de sac yet it is minutes from everything! Walking distance to the elementary school, Middle school and several parks. Pike & Rose, NoBe and public transportation just steps away! Welcome home!
Location
State MD
County Montgomery
Zoning 29/2
Direction East
Rooms
Other Rooms Family Room
Basement Daylight, Partial, Fully Finished, Windows, Heated, Other
Main Level Bedrooms 2
Interior
Hot Water Natural Gas
Heating Forced Air
Cooling Central A/C
Flooring Hardwood, Carpet
Fireplaces Number 1
Fireplaces Type Gas/Propane
Fireplace Y
Window Features Double Pane,Screens
Heat Source Natural Gas
Laundry Main Floor
Exterior
Exterior Feature Deck(s), Patio(s), Porch(es), Screened
Parking Features Garage - Front Entry, Oversized
Garage Spaces 2.0
Utilities Available Cable TV Available, Natural Gas Available, Water Available, Sewer Available, Phone
Water Access N
View Creek/Stream, Trees/Woods
Roof Type Asphalt
Accessibility None
Porch Deck(s), Patio(s), Porch(es), Screened
Attached Garage 2
Total Parking Spaces 2
Garage Y
Building
Lot Description Cul-de-sac, Front Yard, Landscaping, Private, Secluded, Partly Wooded, Open
Story 3
Foundation Slab
Sewer Public Sewer
Water Public
Architectural Style Contemporary, Traditional
Level or Stories 3
Additional Building Above Grade, Below Grade
Structure Type Cathedral Ceilings,High,Vaulted Ceilings,2 Story Ceilings
New Construction N
Schools
Elementary Schools Luxmanor
Middle Schools Tilden
High Schools Walter Johnson
School District Montgomery County Public Schools
Others
Senior Community No
Tax ID 160402571781
Ownership Fee Simple
SqFt Source Estimated
Special Listing Condition Standard
Read Less Info
Want to know what your home might be worth? Contact us for a FREE valuation!

Our team is ready to help you sell your home for the highest possible price ASAP

Bought with SCOTT FROST • Compass

"My job is to find and attract mastery-based agents to the office, protect the culture, and make sure everyone is happy! "
14291 Park Meadow Drive Suite 500, Chantilly, VA, 20151






