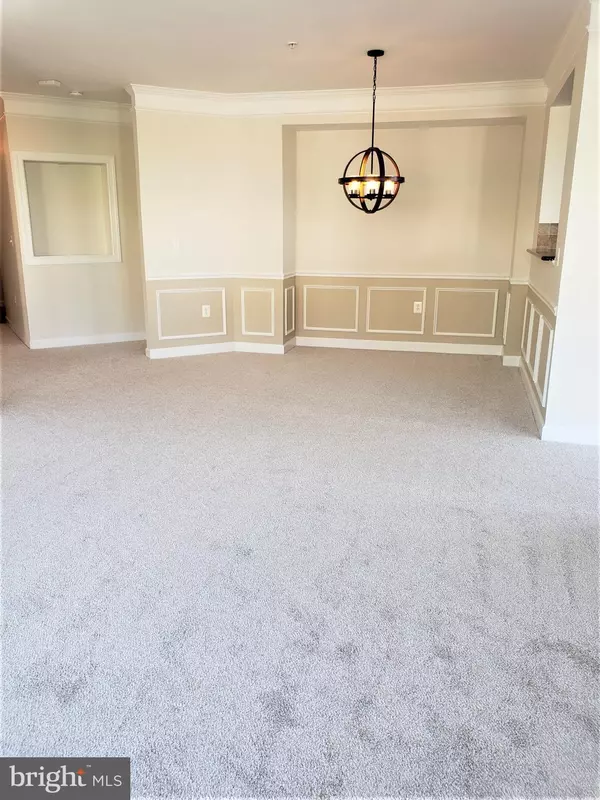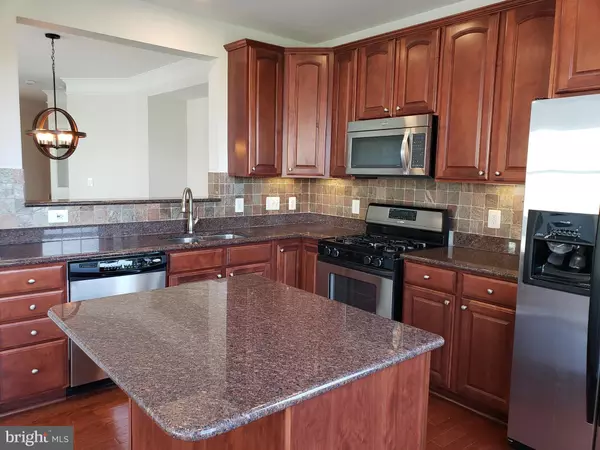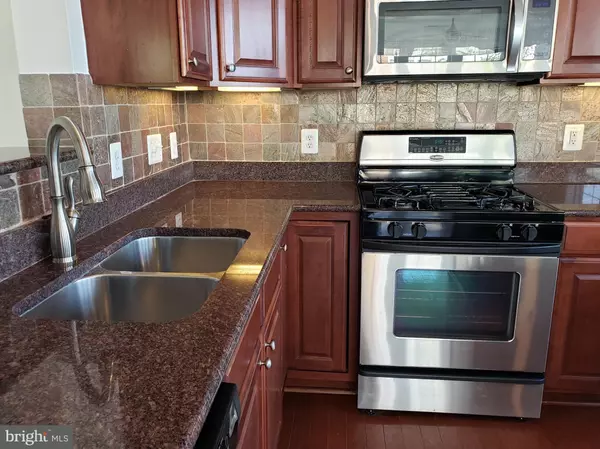$448,000
$455,000
1.5%For more information regarding the value of a property, please contact us for a free consultation.
2 Beds
2 Baths
2,014 SqFt
SOLD DATE : 06/17/2022
Key Details
Sold Price $448,000
Property Type Condo
Sub Type Condo/Co-op
Listing Status Sold
Purchase Type For Sale
Square Footage 2,014 sqft
Price per Sqft $222
Subdivision K Hovnanian Four Seasons
MLS Listing ID VALO2029688
Sold Date 06/17/22
Style Other
Bedrooms 2
Full Baths 2
Condo Fees $555/mo
HOA Fees $87/mo
HOA Y/N Y
Abv Grd Liv Area 2,014
Originating Board BRIGHT
Year Built 2005
Annual Tax Amount $3,740
Tax Year 2022
Property Description
NOTE: Contract with Kickout Clause on unit. Accepting back up offers.
K Hovnanian Four Seasons Highly Desired 2014 sq ft. End Corner Dover Model. One of Ashburn's Larger Condo Units available for immediate occupancy. Walls of Windows allowing for streaming uplifting morning and afternoon sunlight. Fresh New Carpeting. Freshly Painted - Light Neutral Warm Tones throughout; All Lighting and Ceiling Fan Fixtures updated to add that wanted Farmhouse style decor. Gourmet Kitchen: Stainless Steel Appliances, Granite, New Kitchen Faucet, New Recessed Lighting, Center Island Serving Bar;
Sun Roon could be utilized as additional Family Room, Breakfast Room or Second Office.
Primary Bedroom (again bright cheery windows) has an En Suite, with double vanity top, walk in shower stall, corner soaking tub; Walk-in His and Hers Closets.
Separate Office or Den with French Glass Doors; Second private corner Guest Bedroom and Guest Hall Bath.
Unit comes with one assigned covered parking garage space, one climate-controlled storage unit. Restful Complex is secure with a 24 hr camera monitoring system; Convenient Elevator; Beautiful Private Club House/ Fitness Center, Picnic and Barbeque areas. All of Ashburn Village HOA Amenities available to property Owners. Convenient to Restaurants, Shopping, Entertainment and Tollroad. Location cant be beat.
Location
State VA
County Loudoun
Zoning PDH4
Rooms
Other Rooms Living Room, Dining Room, Primary Bedroom, Bedroom 2, Kitchen, Sun/Florida Room, Office
Main Level Bedrooms 2
Interior
Interior Features Breakfast Area, Carpet, Ceiling Fan(s), Chair Railings, Combination Dining/Living, Dining Area, Entry Level Bedroom, Floor Plan - Open, Formal/Separate Dining Room, Kitchen - Gourmet, Kitchen - Island, Kitchen - Table Space, Primary Bath(s), Recessed Lighting, Sprinkler System, Store/Office, Stall Shower, Upgraded Countertops, Walk-in Closet(s), Window Treatments, Wood Floors
Hot Water Electric
Heating Forced Air
Cooling Ceiling Fan(s), Central A/C
Flooring Carpet, Hardwood, Luxury Vinyl Tile, Ceramic Tile
Equipment Built-In Microwave, Dishwasher, Disposal, Exhaust Fan, Icemaker, Oven/Range - Gas, Refrigerator, Stainless Steel Appliances, Washer/Dryer Stacked
Fireplace N
Appliance Built-In Microwave, Dishwasher, Disposal, Exhaust Fan, Icemaker, Oven/Range - Gas, Refrigerator, Stainless Steel Appliances, Washer/Dryer Stacked
Heat Source Natural Gas
Exterior
Parking Features Covered Parking, Garage - Front Entry, Inside Access
Garage Spaces 1.0
Parking On Site 1
Amenities Available Bike Trail, Basketball Courts, Baseball Field, Community Center, Fitness Center, Jog/Walk Path, Lake, Pool - Indoor, Pool - Outdoor, Recreational Center, Soccer Field, Tennis Courts, Water/Lake Privileges, Club House, Concierge, Common Grounds, Exercise Room, Party Room, Reserved/Assigned Parking, Tot Lots/Playground
Water Access N
Accessibility 32\"+ wide Doors, 36\"+ wide Halls, Elevator, Grab Bars Mod, Level Entry - Main, 48\"+ Halls
Total Parking Spaces 1
Garage Y
Building
Story 1
Unit Features Garden 1 - 4 Floors
Sewer Private Sewer
Water Public
Architectural Style Other
Level or Stories 1
Additional Building Above Grade, Below Grade
New Construction N
Schools
School District Loudoun County Public Schools
Others
Pets Allowed Y
HOA Fee Include Health Club,Pool(s),Recreation Facility,Trash,Water,Snow Removal,Sewer,Road Maintenance,Lawn Maintenance,Ext Bldg Maint,Common Area Maintenance
Senior Community Yes
Age Restriction 55
Tax ID 059279898011
Ownership Condominium
Special Listing Condition Standard
Pets Allowed Number Limit, Cats OK, Dogs OK
Read Less Info
Want to know what your home might be worth? Contact us for a FREE valuation!

Our team is ready to help you sell your home for the highest possible price ASAP

Bought with Nanette B Flock • RE/MAX Distinctive Real Estate, Inc.

"My job is to find and attract mastery-based agents to the office, protect the culture, and make sure everyone is happy! "
14291 Park Meadow Drive Suite 500, Chantilly, VA, 20151






