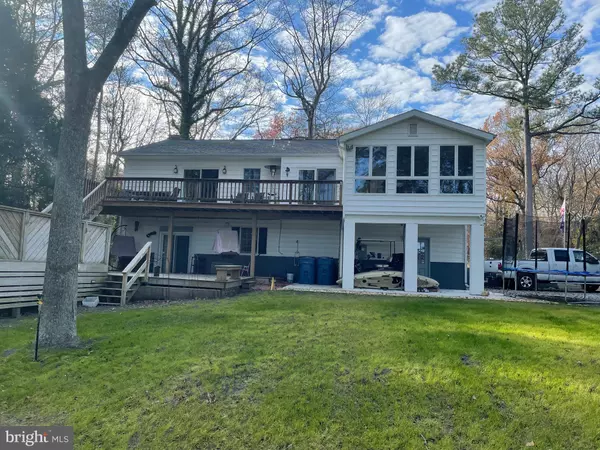$390,000
$399,000
2.3%For more information regarding the value of a property, please contact us for a free consultation.
4 Beds
3 Baths
2,914 SqFt
SOLD DATE : 06/17/2022
Key Details
Sold Price $390,000
Property Type Single Family Home
Sub Type Detached
Listing Status Sold
Purchase Type For Sale
Square Footage 2,914 sqft
Price per Sqft $133
Subdivision Deer Harbour
MLS Listing ID MDWC2004726
Sold Date 06/17/22
Style Split Foyer
Bedrooms 4
Full Baths 3
HOA Fees $20/ann
HOA Y/N Y
Abv Grd Liv Area 1,675
Originating Board BRIGHT
Year Built 1973
Annual Tax Amount $2,507
Tax Year 2021
Lot Size 0.826 Acres
Acres 0.83
Lot Dimensions 0.00 x 0.00
Property Description
This is a welcoming home with plenty of room to spread out or be together. The huge kitchen has cherry cabinets with quartz countertops, a breakfast island as well as a prep island which includes a sink and an oven, a pantry and multiple workstations including a desk and built in ironing board. The living room located off the kitchen, includes a pellet stove for added warmth. There are 3 bedrooms situated on the upper level. You'll love sitting in the sunroom that is situated off the kitchen, drinking your coffee watching the sunrise. The upper level deck can be accessed by the sunroom and the main bedroom. The lower level has a large family room which can be utilized as a home office. It also has a bedroom and a flex room, which is great for guests. There is also a deck just outside the lower level of the house that includes a secluded hot tub for your enjoyment. This home is situated on a corner lot very close to neighborhood amenities including golf course, playground, fishing, tennis court and pavilion. The backyard is extremely private with wooded lot directly to the south and creek to the east. The creek is used often by the owner to fish in his john boat with his grandson.
Location
State MD
County Wicomico
Area Wicomico Southeast (23-04)
Zoning AR
Rooms
Basement Fully Finished, Garage Access, Heated, Rear Entrance, Walkout Level, Windows
Main Level Bedrooms 3
Interior
Interior Features Wood Stove
Hot Water Electric
Heating Central
Cooling Central A/C
Fireplaces Number 1
Fireplaces Type Gas/Propane
Furnishings No
Fireplace Y
Heat Source Electric
Exterior
Exterior Feature Deck(s)
Parking Features Garage - Side Entry
Garage Spaces 1.0
Utilities Available Cable TV, Propane
Amenities Available Basketball Courts, Common Grounds, Golf Course, Jog/Walk Path, Picnic Area, Tennis Courts, Tot Lots/Playground
Water Access Y
Water Access Desc Fishing Allowed,Canoe/Kayak
View Creek/Stream
Accessibility 32\"+ wide Doors
Porch Deck(s)
Attached Garage 1
Total Parking Spaces 1
Garage Y
Building
Lot Description Cul-de-sac, Stream/Creek, Trees/Wooded
Story 1.5
Foundation Block
Sewer On Site Septic
Water Well
Architectural Style Split Foyer
Level or Stories 1.5
Additional Building Above Grade, Below Grade
New Construction N
Schools
Elementary Schools Fruitland
Middle Schools Bennett
High Schools Parkside
School District Wicomico County Public Schools
Others
Senior Community No
Tax ID 2308003203
Ownership Fee Simple
SqFt Source Assessor
Acceptable Financing Cash, Conventional, FHA, VA
Listing Terms Cash, Conventional, FHA, VA
Financing Cash,Conventional,FHA,VA
Special Listing Condition Standard
Read Less Info
Want to know what your home might be worth? Contact us for a FREE valuation!

Our team is ready to help you sell your home for the highest possible price ASAP

Bought with Jacob Ennis • Coldwell Banker Realty
"My job is to find and attract mastery-based agents to the office, protect the culture, and make sure everyone is happy! "
14291 Park Meadow Drive Suite 500, Chantilly, VA, 20151






