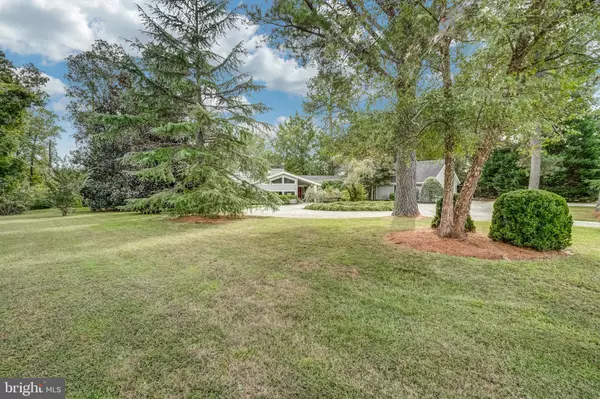$1,145,000
$1,222,600
6.3%For more information regarding the value of a property, please contact us for a free consultation.
3 Beds
5 Baths
5,023 SqFt
SOLD DATE : 05/31/2022
Key Details
Sold Price $1,145,000
Property Type Single Family Home
Sub Type Detached
Listing Status Sold
Purchase Type For Sale
Square Footage 5,023 sqft
Price per Sqft $227
MLS Listing ID VALV2000005
Sold Date 05/31/22
Style Contemporary
Bedrooms 3
Full Baths 5
HOA Y/N N
Abv Grd Liv Area 5,023
Originating Board BRIGHT
Year Built 1985
Annual Tax Amount $7,229
Tax Year 2021
Lot Size 1.270 Acres
Acres 1.27
Property Description
Understated elegance defines this contemporary home situated on Carter's Creek in Irvington, VA in a lovely waterfront neighborhood. The main level boast a huge great room with dining area open to a stunning gourmet's kitchen complete with Sub Zero/Viking package, Neff German design cherry cabinets, bamboo flooring and a stone fireplace. The large island bar will seat a small party and there is a caterer's kitchen when it's time to entertain. Take in the Carter's Creek views from the great room where ceilings soar and natural light pours in. The owner's suite is situated on the right side of the home offering privacy from the other guest rooms. It features a very large walk in closet and beautifully done owner's bath with large tile shower and frames glass partition. Two other bedrooms and three more full baths will be found on the left side of the home. One of the bedrooms is currently being used as an office but could easily be switched back to a bedroom as it enjoys a walk in closet and ensuite bath. Downstairs you will find a large room for entertaining. It stretches 50 feet in width and provides a bar area, tv sitting room with surround sound, a full bath and a storage area. Speaking of storage - no worries there as there are large attic areas over the oversized three bay heated detached garage connected to the main house by a covered breezeway. A complete feature sheet outlining all of the wonderful items in this house is available. Gravel drive to pier. 4+ feet at end of the pier at low tide. Renovations and additions in 2000 & '04 DON'T MISS THIS ONE!
Location
State VA
County Lancaster
Zoning R1
Rooms
Basement Combination, Daylight, Full, Fully Finished, Heated, Improved, Interior Access, Sump Pump, Walkout Level, Windows
Main Level Bedrooms 3
Interior
Interior Features Attic, Bar, Breakfast Area, Built-Ins, Butlers Pantry, Cedar Closet(s), Ceiling Fan(s), Combination Dining/Living, Entry Level Bedroom, Floor Plan - Open, Kitchen - Eat-In, Kitchen - Gourmet, Kitchen - Island, Pantry, Primary Bath(s), Spiral Staircase, Walk-in Closet(s), Wine Storage
Hot Water Propane
Heating Heat Pump - Electric BackUp
Cooling Heat Pump(s)
Flooring Bamboo, Carpet, Ceramic Tile, Slate
Fireplaces Number 1
Fireplaces Type Gas/Propane, Stone
Equipment Commercial Range, Dishwasher, Disposal, Dryer, Freezer, Oven - Double, Range Hood, Refrigerator, Six Burner Stove, Washer, Water Conditioner - Owned
Fireplace Y
Window Features Transom
Appliance Commercial Range, Dishwasher, Disposal, Dryer, Freezer, Oven - Double, Range Hood, Refrigerator, Six Burner Stove, Washer, Water Conditioner - Owned
Heat Source Electric
Laundry Main Floor
Exterior
Exterior Feature Breezeway, Deck(s), Patio(s)
Parking Features Additional Storage Area, Garage - Front Entry
Garage Spaces 3.0
Utilities Available Cable TV, Electric Available, Phone, Propane, Water Available
Waterfront Description Rip-Rap,Private Dock Site
Water Access Y
Water Access Desc Private Access
View Water
Roof Type Asphalt
Accessibility Level Entry - Main
Porch Breezeway, Deck(s), Patio(s)
Total Parking Spaces 3
Garage Y
Building
Story 2
Foundation Block, Crawl Space
Sewer On Site Septic
Water Community
Architectural Style Contemporary
Level or Stories 2
Additional Building Above Grade
Structure Type Cathedral Ceilings,Dry Wall
New Construction N
Schools
School District Lancaster County Public Schools
Others
Senior Community No
Tax ID 34 9
Ownership Fee Simple
SqFt Source Estimated
Acceptable Financing Cash, Conventional, Exchange
Horse Property N
Listing Terms Cash, Conventional, Exchange
Financing Cash,Conventional,Exchange
Special Listing Condition Standard
Read Less Info
Want to know what your home might be worth? Contact us for a FREE valuation!

Our team is ready to help you sell your home for the highest possible price ASAP

Bought with Robert Bragg • Bragg & Company Real Estate, LLC.

"My job is to find and attract mastery-based agents to the office, protect the culture, and make sure everyone is happy! "
14291 Park Meadow Drive Suite 500, Chantilly, VA, 20151






