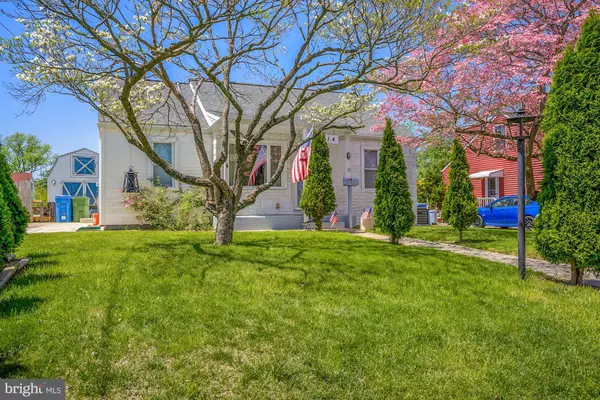$253,500
$250,000
1.4%For more information regarding the value of a property, please contact us for a free consultation.
3 Beds
1 Bath
1,447 SqFt
SOLD DATE : 06/15/2022
Key Details
Sold Price $253,500
Property Type Single Family Home
Sub Type Detached
Listing Status Sold
Purchase Type For Sale
Square Footage 1,447 sqft
Price per Sqft $175
Subdivision Palmwood Estates
MLS Listing ID NJCD2024846
Sold Date 06/15/22
Style Cape Cod
Bedrooms 3
Full Baths 1
HOA Y/N N
Abv Grd Liv Area 1,447
Originating Board BRIGHT
Year Built 1950
Annual Tax Amount $5,627
Tax Year 2020
Lot Size 7,501 Sqft
Acres 0.17
Lot Dimensions 125.00 x 60.00
Property Description
Welcome to this cozy Cape Cod in the Palmwood Estates Development. There is still work to be done to make it your home but here is what has already been done. Since 2009 the Electric has been upgraded with all new wiring, New gas heater, New central airconditioning, New hot water heater, New wndows, New Doors, New storm door, New insulation, New sheetrock, New eat in kitchen with a center island, New stainless steel gas range, built min microwave, and dishwasher, New cabinets, New counter tops and backsplash, Sliding door to rear patio with a fenced in yard. The upstairs has been finished with a large walkin closet, Plus new carpet upstairs and the master bedroom downstairs. The bathroom has a new toilet, vanity, mirror and lights. There are 2 bedrooms on the first floor and a third upstairs plus a large area upstairs which could be used for a playroom, office or storage. The location is great as it is close to major highways, public transportation and shopping. This will not last long. This home is being sold in "AS IS CONDITION". Also included is a One Year Home Warranty......
Location
State NJ
County Camden
Area Cherry Hill Twp (20409)
Zoning RESIDENTIAL
Rooms
Other Rooms Living Room, Primary Bedroom, Bedroom 2, Kitchen, Storage Room, Bathroom 3
Main Level Bedrooms 2
Interior
Interior Features Carpet, Kitchen - Eat-In, Tub Shower, Upgraded Countertops, Window Treatments, Wood Floors
Hot Water Electric
Heating Forced Air
Cooling Central A/C
Flooring Carpet, Hardwood
Equipment Built-In Microwave, Built-In Range, Dishwasher, Dryer, Stove, Washer
Fireplace N
Window Features Sliding
Appliance Built-In Microwave, Built-In Range, Dishwasher, Dryer, Stove, Washer
Heat Source Natural Gas
Exterior
Water Access N
Roof Type Asphalt
Accessibility Other
Garage N
Building
Story 2
Foundation Crawl Space
Sewer Public Sewer
Water Public
Architectural Style Cape Cod
Level or Stories 2
Additional Building Above Grade, Below Grade
Structure Type Dry Wall
New Construction N
Schools
High Schools Cherry Hill High - East
School District Cherry Hill Township Public Schools
Others
Pets Allowed Y
Senior Community No
Tax ID 09-00545 01-00023
Ownership Fee Simple
SqFt Source Assessor
Acceptable Financing Cash, Conventional, FHA
Listing Terms Cash, Conventional, FHA
Financing Cash,Conventional,FHA
Special Listing Condition Standard
Pets Allowed No Pet Restrictions
Read Less Info
Want to know what your home might be worth? Contact us for a FREE valuation!

Our team is ready to help you sell your home for the highest possible price ASAP

Bought with Kiyana K McKenzie • EXP Realty, LLC
"My job is to find and attract mastery-based agents to the office, protect the culture, and make sure everyone is happy! "
14291 Park Meadow Drive Suite 500, Chantilly, VA, 20151






