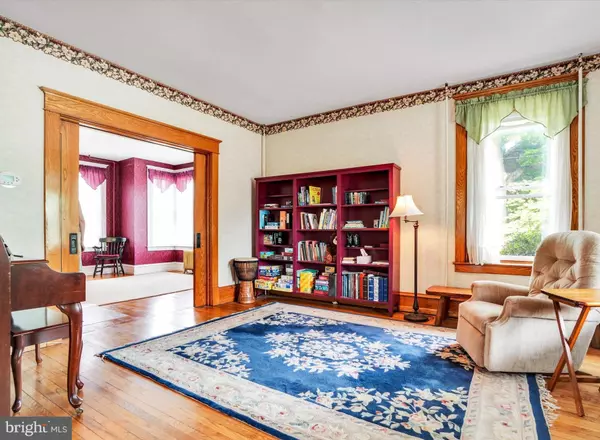$335,000
$329,500
1.7%For more information regarding the value of a property, please contact us for a free consultation.
4 Beds
4 Baths
2,736 SqFt
SOLD DATE : 06/15/2022
Key Details
Sold Price $335,000
Property Type Single Family Home
Sub Type Detached
Listing Status Sold
Purchase Type For Sale
Square Footage 2,736 sqft
Price per Sqft $122
Subdivision None Available
MLS Listing ID PABK2015026
Sold Date 06/15/22
Style Victorian
Bedrooms 4
Full Baths 3
Half Baths 1
HOA Y/N N
Abv Grd Liv Area 2,736
Originating Board BRIGHT
Year Built 1900
Annual Tax Amount $6,361
Tax Year 2022
Lot Size 0.320 Acres
Acres 0.32
Lot Dimensions 0.00 x 0.00
Property Description
BACK ON THE MARKET! Buyer's situation changed and so can yours in this true definition of Town and Country!" Walk from your front door to the community park and pool, Kutztown University, and 3 of the schools in the Blue-Ribbon Kutztown School Dist. All that while your back door leads to a certified Wildlife Habitat!
Lovingly renovated and restored hardwood floors and trim from parlor to living and dining room with pocket doors, and on to laundry, powder room, and truly great room with open kitchen, dining, and family room, all with 9' ceilings and gorgeous natural wood-cased windows! Follow a solid oak staircase to a master ensuite and two additional sun-filled bedrooms w/ full bath and hardwood under carpet. And how's this for privacy: step up to a huge 3rd floor bedroom suite with full bath and storage!
Your screened porch off of the kitchen looks onto a serene backyard wonderland with native foliage and daily nature sightings at the waterfall and pond. Imagine that - the convenience of living in town and the beauty of your own backyard oasis! All appliances work well and they stay! (as-is).
In this lovely home, youve found it all: amazing ambiance, pastoral privacy, and wonderful walkability!
Location
State PA
County Berks
Area Kutztown Boro (10255)
Zoning 112 RES
Rooms
Other Rooms Living Room, Dining Room, Bedroom 2, Bedroom 3, Bedroom 4, Kitchen, Family Room, Basement, Foyer, Bedroom 1, Laundry, Bathroom 1, Bathroom 2, Half Bath
Basement Full
Interior
Interior Features Attic, Breakfast Area, Built-Ins, Carpet, Ceiling Fan(s), Combination Kitchen/Dining, Crown Moldings, Curved Staircase, Dining Area, Family Room Off Kitchen, Recessed Lighting, Soaking Tub, Stain/Lead Glass, Walk-in Closet(s), Window Treatments, Wood Floors
Hot Water Natural Gas
Heating Hot Water & Baseboard - Electric
Cooling Window Unit(s)
Fireplaces Type Brick, Gas/Propane
Equipment Built-In Microwave, Dishwasher, Dryer, Extra Refrigerator/Freezer, Oven/Range - Gas, Refrigerator, Stove, Washer
Fireplace Y
Window Features Bay/Bow
Appliance Built-In Microwave, Dishwasher, Dryer, Extra Refrigerator/Freezer, Oven/Range - Gas, Refrigerator, Stove, Washer
Heat Source Natural Gas
Exterior
Parking Features Garage - Front Entry
Garage Spaces 1.0
Water Access N
Accessibility None
Total Parking Spaces 1
Garage Y
Building
Lot Description Landscaping, Pond, SideYard(s)
Story 3
Foundation Block
Sewer Public Sewer
Water Public
Architectural Style Victorian
Level or Stories 3
Additional Building Above Grade, Below Grade
New Construction N
Schools
High Schools Kutztown Area Senior
School District Kutztown Area
Others
Senior Community No
Tax ID 55-5443-12-96-5358
Ownership Fee Simple
SqFt Source Assessor
Special Listing Condition Standard
Read Less Info
Want to know what your home might be worth? Contact us for a FREE valuation!

Our team is ready to help you sell your home for the highest possible price ASAP

Bought with Non Member • Non Subscribing Office
"My job is to find and attract mastery-based agents to the office, protect the culture, and make sure everyone is happy! "
14291 Park Meadow Drive Suite 500, Chantilly, VA, 20151






