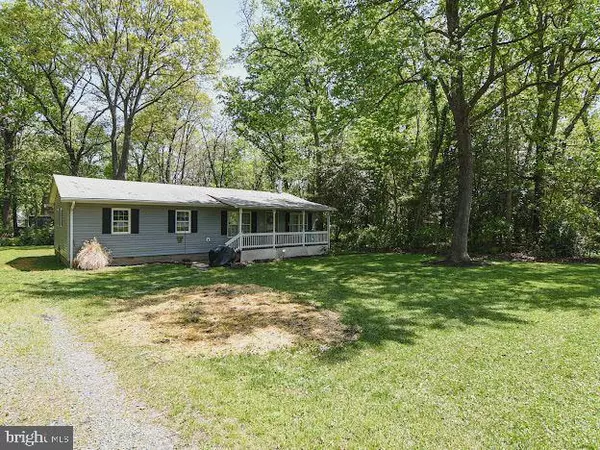$215,000
$199,900
7.6%For more information regarding the value of a property, please contact us for a free consultation.
3 Beds
2 Baths
1,284 SqFt
SOLD DATE : 06/14/2022
Key Details
Sold Price $215,000
Property Type Single Family Home
Sub Type Detached
Listing Status Sold
Purchase Type For Sale
Square Footage 1,284 sqft
Price per Sqft $167
Subdivision Stratford Harbour
MLS Listing ID VAWE2002242
Sold Date 06/14/22
Style Ranch/Rambler
Bedrooms 3
Full Baths 2
HOA Fees $29/ann
HOA Y/N Y
Abv Grd Liv Area 1,284
Originating Board BRIGHT
Year Built 1976
Annual Tax Amount $845
Tax Year 2021
Lot Size 0.338 Acres
Acres 0.34
Property Description
Offered for Sale is a very nice "Starter Home", a 3 Bedroom 2 Bath Rambler in the well sought-after waterfront community of Stratford Harbour. Total square footage is 1284, living sq. footage is 1152. Laminate flooring, vinyl and carpet is throughout the home. This home has also been professionally painted recently and it offers a great backyard with shed that is less than 10 years old. New Pella windows installed, a 30 yr roof and brand new Whirlpool microwave has been installed. Also included is a nice wood burning stove. 1 year Home Warranty on appliances is being offered to the buyer. Not many homes in Stratford Harbour are available now at this price point. With interest rates now on the rise as of today, please act quickly before this home is no longer available.
Location
State VA
County Westmoreland
Zoning RESIDENTIAL
Rooms
Other Rooms Living Room, Primary Bedroom, Bedroom 2, Bedroom 3, Kitchen, Laundry, Bathroom 2, Primary Bathroom
Main Level Bedrooms 3
Interior
Interior Features Combination Kitchen/Dining, Floor Plan - Open, Kitchen - Galley, Tub Shower
Hot Water Electric
Heating Central, Heat Pump - Electric BackUp, Heat Pump(s), Wood Burn Stove
Cooling Ceiling Fan(s), Central A/C
Flooring Vinyl, Laminated, Carpet
Fireplaces Type Wood, Other
Equipment Built-In Microwave, Dishwasher, Dryer - Electric, Water Heater, Washer, Stove, Oven/Range - Electric
Furnishings No
Fireplace Y
Window Features Screens,Energy Efficient
Appliance Built-In Microwave, Dishwasher, Dryer - Electric, Water Heater, Washer, Stove, Oven/Range - Electric
Heat Source Central, Electric, Wood
Laundry Has Laundry, Washer In Unit, Dryer In Unit
Exterior
Exterior Feature Deck(s)
Garage Spaces 2.0
Utilities Available Cable TV Available, Electric Available, Water Available
Amenities Available Baseball Field, Basketball Courts, Beach, Boat Dock/Slip, Boat Ramp, Club House, Common Grounds, Dining Rooms, Exercise Room, Lake, Marina/Marina Club, Meeting Room, Non-Lake Recreational Area, Picnic Area, Pier/Dock, Pool - Outdoor, Pool Mem Avail, Reserved/Assigned Parking, Security, Soccer Field, Swimming Pool, Tennis Courts, Tot Lots/Playground, Volleyball Courts, Water/Lake Privileges
Water Access Y
Water Access Desc Boat - Non Powered Only,Canoe/Kayak,Fishing Allowed,Private Access
Roof Type Architectural Shingle
Street Surface Paved
Accessibility None
Porch Deck(s)
Total Parking Spaces 2
Garage N
Building
Lot Description Front Yard, Level, Open
Story 1
Foundation Block, Crawl Space
Sewer Septic = # of BR, Septic Exists
Water Public
Architectural Style Ranch/Rambler
Level or Stories 1
Additional Building Above Grade, Below Grade
New Construction N
Schools
Elementary Schools Call School Board
Middle Schools Call School Board
High Schools Call School Board
School District Westmoreland County Public Schools
Others
Pets Allowed Y
Senior Community No
Tax ID 23E 214
Ownership Fee Simple
SqFt Source Estimated
Acceptable Financing Cash, Contract, USDA, VHDA, FHA, Conventional
Horse Property N
Listing Terms Cash, Contract, USDA, VHDA, FHA, Conventional
Financing Cash,Contract,USDA,VHDA,FHA,Conventional
Special Listing Condition Standard
Pets Allowed No Pet Restrictions
Read Less Info
Want to know what your home might be worth? Contact us for a FREE valuation!

Our team is ready to help you sell your home for the highest possible price ASAP

Bought with Non Member • Metropolitan Regional Information Systems, Inc.

"My job is to find and attract mastery-based agents to the office, protect the culture, and make sure everyone is happy! "
14291 Park Meadow Drive Suite 500, Chantilly, VA, 20151






