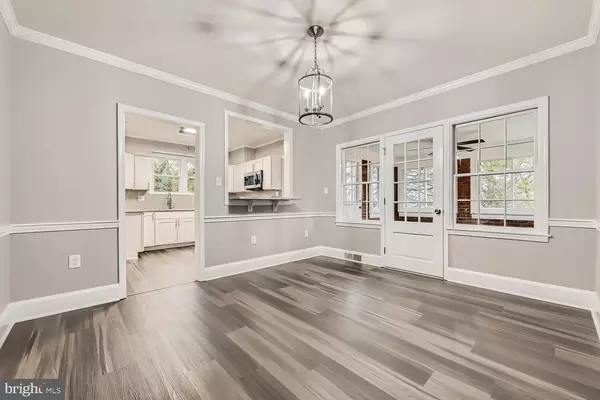$365,000
$349,900
4.3%For more information regarding the value of a property, please contact us for a free consultation.
4 Beds
3 Baths
3,140 SqFt
SOLD DATE : 06/10/2022
Key Details
Sold Price $365,000
Property Type Single Family Home
Sub Type Detached
Listing Status Sold
Purchase Type For Sale
Square Footage 3,140 sqft
Price per Sqft $116
Subdivision Frankford
MLS Listing ID MDBA2044320
Sold Date 06/10/22
Style Bungalow
Bedrooms 4
Full Baths 3
HOA Y/N N
Abv Grd Liv Area 1,884
Originating Board BRIGHT
Year Built 1950
Annual Tax Amount $4,439
Tax Year 2021
Lot Size 7,971 Sqft
Acres 0.18
Property Description
Beautifully renovated property waiting for you to call it home! This home has over 3000 sq. ft. of living space. It has upgraded systems , new carpet and flooring, and new windows throughout! The main level has a large and airy living room with beautifully engineered floors, and an impressive electric fireplace. The living room opens to the dining room which flows into the amazing sunroom! The home has a meticulously appointed gourmet kitchen. The kitchen boasts new shaker cabinets, granite countertops, and a glass tile backsplash. It is complimented with a suite of Samsung appliances! For the cook in the family, there is a five burner gas stove. Off of the living room there are two large bedrooms and a full bath. The bedrooms have new carpet fresh paint and ceiling fans. All of the baths have nicely tiled floors and and energy efficient toilets. The upper level has two equally large bedrooms and a luxurious bathroom, with exquisite shower tiles and invisible glass shower doors. The lower level is completely finished with a huge family room, full bath, laundry room, and a bonus room. It can be used as a game room or a spare bedroom! THIS HOME IS PRICED TO SELL! Make your appointment today. Thank you for showing.
Location
State MD
County Baltimore City
Zoning R-4
Rooms
Other Rooms Living Room, Dining Room, Bedroom 2, Bedroom 3, Kitchen, Family Room, Sun/Florida Room, Bathroom 1, Bathroom 2, Bathroom 3, Additional Bedroom
Basement Fully Finished, Interior Access
Main Level Bedrooms 2
Interior
Interior Features Carpet, Ceiling Fan(s), Crown Moldings, Formal/Separate Dining Room, Floor Plan - Open, Kitchen - Gourmet, Recessed Lighting
Hot Water Natural Gas
Cooling Central A/C
Flooring Ceramic Tile, Engineered Wood, Carpet
Fireplaces Number 1
Fireplaces Type Electric
Equipment Built-In Microwave, Disposal, Dishwasher, Dual Flush Toilets, Oven - Self Cleaning, Oven/Range - Gas, Refrigerator, Stainless Steel Appliances, Washer - Front Loading, Dryer
Furnishings No
Fireplace Y
Window Features Energy Efficient,Double Hung,Replacement
Appliance Built-In Microwave, Disposal, Dishwasher, Dual Flush Toilets, Oven - Self Cleaning, Oven/Range - Gas, Refrigerator, Stainless Steel Appliances, Washer - Front Loading, Dryer
Heat Source Natural Gas
Laundry Lower Floor
Exterior
Garage Spaces 5.0
Fence Wood, Chain Link
Utilities Available Electric Available, Natural Gas Available, Cable TV Available, Water Available, Sewer Available
Water Access N
Roof Type Shingle
Accessibility None
Total Parking Spaces 5
Garage N
Building
Lot Description Front Yard, Landscaping, Level, Rear Yard
Story 3
Foundation Other
Sewer Public Sewer
Water Public
Architectural Style Bungalow
Level or Stories 3
Additional Building Above Grade, Below Grade
New Construction N
Schools
School District Baltimore City Public Schools
Others
Senior Community No
Tax ID 0326225997 012C
Ownership Fee Simple
SqFt Source Assessor
Security Features Carbon Monoxide Detector(s),Smoke Detector
Acceptable Financing FHA, Conventional, VA, Cash
Listing Terms FHA, Conventional, VA, Cash
Financing FHA,Conventional,VA,Cash
Special Listing Condition Standard
Read Less Info
Want to know what your home might be worth? Contact us for a FREE valuation!

Our team is ready to help you sell your home for the highest possible price ASAP

Bought with Stanley Spencer Savoy • Keller Williams Legacy

"My job is to find and attract mastery-based agents to the office, protect the culture, and make sure everyone is happy! "
14291 Park Meadow Drive Suite 500, Chantilly, VA, 20151






