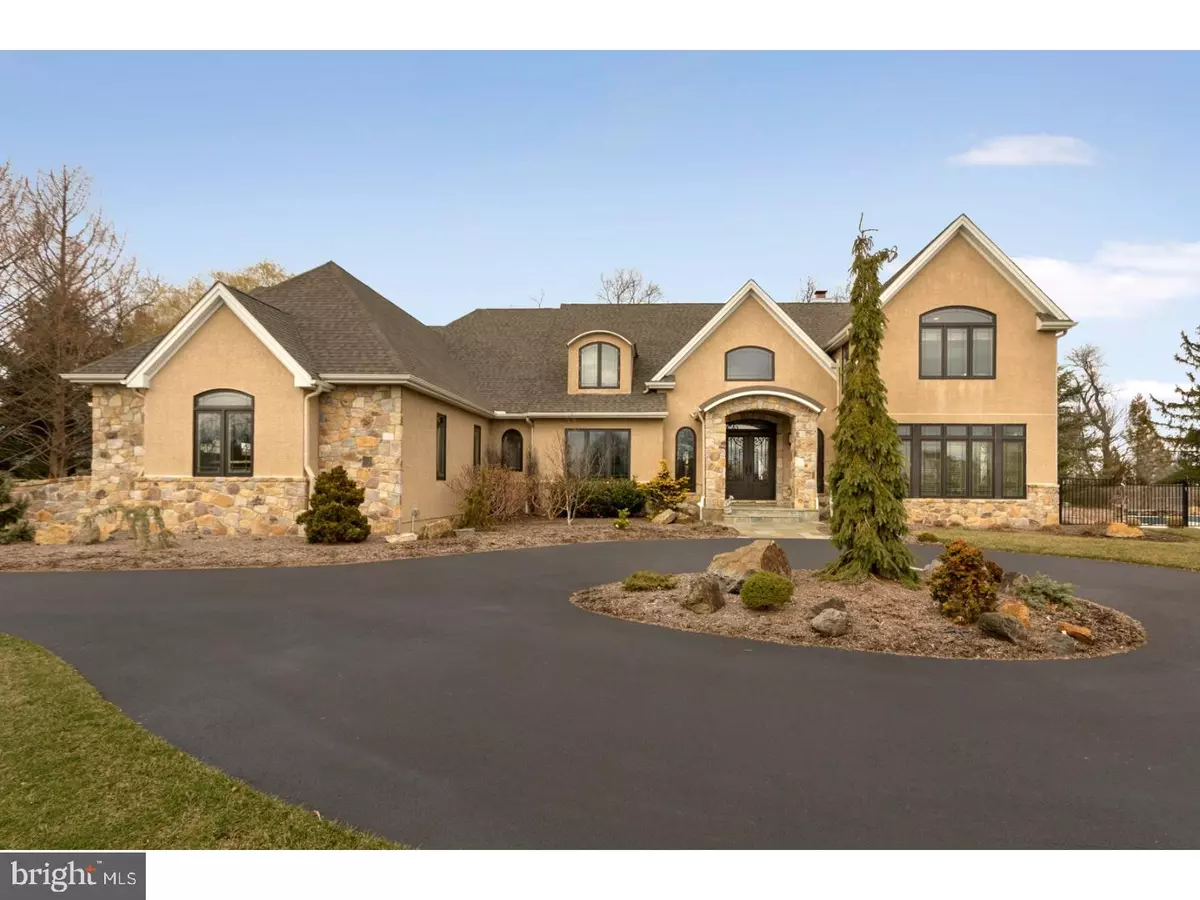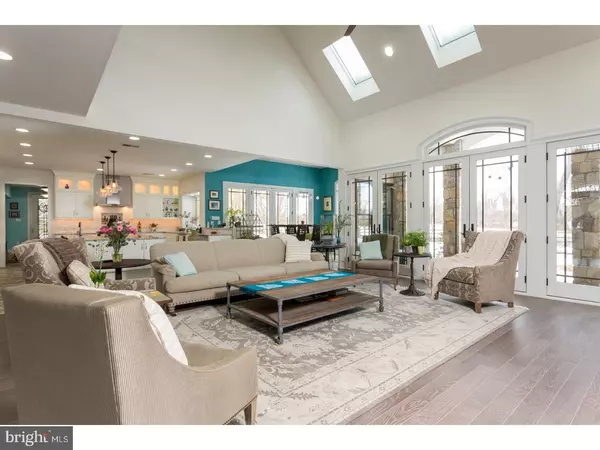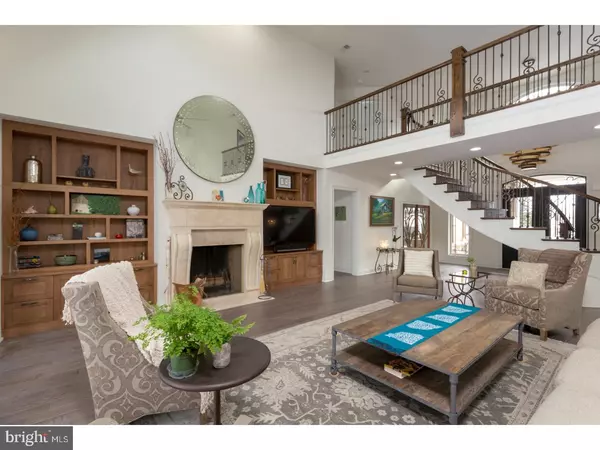$1,175,000
$1,275,000
7.8%For more information regarding the value of a property, please contact us for a free consultation.
5 Beds
6 Baths
7,050 SqFt
SOLD DATE : 06/21/2018
Key Details
Sold Price $1,175,000
Property Type Single Family Home
Sub Type Detached
Listing Status Sold
Purchase Type For Sale
Square Footage 7,050 sqft
Price per Sqft $166
Subdivision Fawn Run
MLS Listing ID 1000262340
Sold Date 06/21/18
Style Contemporary
Bedrooms 5
Full Baths 4
Half Baths 2
HOA Y/N N
Abv Grd Liv Area 7,050
Originating Board TREND
Year Built 2014
Annual Tax Amount $19,398
Tax Year 2018
Lot Size 2.195 Acres
Acres 2.2
Property Description
This 4 year old spectacular custom built Contemporary style house sits on a wonderfully landscaped 2.2 acre lot on a a quiet cul de sac street and state of the art features throughout. Winner of 2105 Synergy Award for best custom built home in Chester and Delaware Counties. From the circular driveway you go through custom imported front door with wrought iron and steel and enter into a dramatic 2 story entrance hall with a free standing curved stair case. There is a formal dining room, library, powder room, and a large sun room. There is a huge 2 story great room with a travertine fire place and built which the epicenter of the house. This rooms opens up to a state of the art gourmet Kitchen with massive granite island, top of the line stain less steel appliances which include 2 refrigerators, wine fridge and warming drawr . There are hands free faucets, under counter lighting and soft close doors, a full wet bar and pantry closet. A sunny breakfast room has French doors that ope out to a slate patio with unobstructed views of open fields. There is a mudroom with a dog room and 2nd powder room that leads to the 3 car garage. The 2nd floor has a huge master suite with vaulted ceiling, h2 walk in closets and a marble spa bath with a soaking tub, large shower and double vanities. There are 3 more spacious bedrooms and 2 baths and a walkup attic. The daylight walk out lower level has a rec room with gas fireplace, wet bar, exercise room, full bath, and a Murphy bed which can serve as a 5th bedroom plus a sophisticated wine cellar. Outdoors there is a lap pool with jacuzzi and an electric cover surrounded by travertine marble. Other features include Geothermal heat, central vac, sprinkler system, tankless water heater, generator, closets by Closet By Design and Lighting By Design.. Floor to ceiling windows and French doors throughout the first floor bring in natural light and the outdoors all day making amazing bright house. In award winning Unionville-Chadds Ford schools and close to shopping and restaurants this house has state of the art amenities.
Location
State PA
County Delaware
Area Chadds Ford Twp (10404)
Zoning RES
Direction Southeast
Rooms
Other Rooms Living Room, Dining Room, Primary Bedroom, Bedroom 2, Bedroom 3, Kitchen, Family Room, Bedroom 1, Laundry, Other, Attic
Basement Full, Outside Entrance, Fully Finished
Interior
Interior Features Primary Bath(s), Kitchen - Island, Butlers Pantry, Skylight(s), Ceiling Fan(s), Attic/House Fan, Central Vacuum, Sprinkler System, Air Filter System, Water Treat System, Stall Shower, Dining Area
Hot Water Electric
Heating Geothermal, Forced Air, Zoned, Energy Star Heating System
Cooling Central A/C
Flooring Wood, Tile/Brick
Fireplaces Number 2
Fireplaces Type Stone, Gas/Propane
Equipment Cooktop, Oven - Double, Oven - Self Cleaning, Dishwasher, Refrigerator, Disposal, Built-In Microwave
Fireplace Y
Window Features Energy Efficient
Appliance Cooktop, Oven - Double, Oven - Self Cleaning, Dishwasher, Refrigerator, Disposal, Built-In Microwave
Heat Source Geo-thermal
Laundry Upper Floor
Exterior
Exterior Feature Patio(s)
Garage Spaces 6.0
Fence Other
Pool In Ground
Utilities Available Cable TV
Water Access N
Roof Type Shingle
Accessibility None
Porch Patio(s)
Attached Garage 3
Total Parking Spaces 6
Garage Y
Building
Lot Description Cul-de-sac
Story 3+
Foundation Concrete Perimeter
Sewer On Site Septic
Water Well
Architectural Style Contemporary
Level or Stories 3+
Additional Building Above Grade
Structure Type Cathedral Ceilings,9'+ Ceilings
New Construction N
Others
Senior Community No
Tax ID 04-00-00086-19
Ownership Fee Simple
Security Features Security System
Acceptable Financing Conventional
Listing Terms Conventional
Financing Conventional
Read Less Info
Want to know what your home might be worth? Contact us for a FREE valuation!

Our team is ready to help you sell your home for the highest possible price ASAP

Bought with Elizabeth L Mckee • Long & Foster Real Estate, Inc.

"My job is to find and attract mastery-based agents to the office, protect the culture, and make sure everyone is happy! "
14291 Park Meadow Drive Suite 500, Chantilly, VA, 20151






