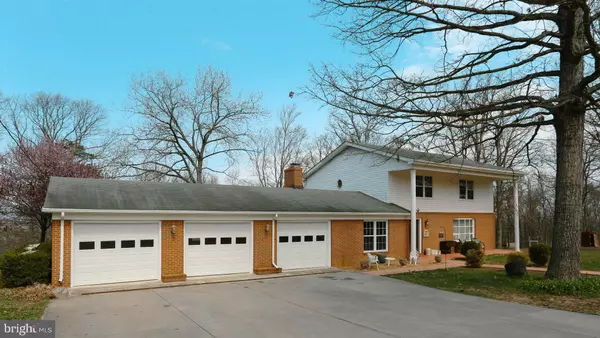$425,000
$425,000
For more information regarding the value of a property, please contact us for a free consultation.
3 Beds
3 Baths
2,240 SqFt
SOLD DATE : 05/25/2022
Key Details
Sold Price $425,000
Property Type Single Family Home
Sub Type Detached
Listing Status Sold
Purchase Type For Sale
Square Footage 2,240 sqft
Price per Sqft $189
Subdivision Lower Valley
MLS Listing ID VAWR2002510
Sold Date 05/25/22
Style Colonial
Bedrooms 3
Full Baths 2
Half Baths 1
HOA Fees $4/ann
HOA Y/N Y
Abv Grd Liv Area 2,240
Originating Board BRIGHT
Year Built 1979
Annual Tax Amount $1,964
Tax Year 2021
Lot Size 3.450 Acres
Acres 3.45
Property Description
Spacious home nestled in a quiet cul-de-sac offers plenty of space, that sits on over three acres of land, with lots of charm and custom features. Enjoy a private gated stocked pond with pavilion and a boat ramp for you to launch your Jon boat with electric motor, kayaks, or canoe. Great location for hikers, short distance to the George Washington National Forest with hiking trails, horseback riding and camping opportunities are limitless.
Home interior was recently painted. Concrete circular driveway, 3 car garage, stamped concrete, and large stone patio. Custom kitchen, granite counters, double ovens. Owner works from home, has great WIFI. This home has new windows throughout the house, with a lifetime transferable warranty, excluding the bay window (not recently replaced), new hot water tank 2022 and new water pump 2021.
Location
State VA
County Warren
Zoning R
Rooms
Other Rooms Dining Room, Primary Bedroom, Sitting Room, Bedroom 2, Bedroom 3, Kitchen, Family Room, Basement, Foyer
Basement Full
Interior
Interior Features Kitchen - Eat-In, Combination Kitchen/Dining, Crown Moldings, Window Treatments, Upgraded Countertops, Wood Floors, Wood Stove, Kitchen - Island, Ceiling Fan(s)
Hot Water Electric
Heating Heat Pump(s)
Cooling Central A/C, Heat Pump(s), Ceiling Fan(s)
Fireplaces Number 1
Fireplaces Type Screen
Equipment Dishwasher, Disposal, Dryer, Icemaker, Microwave, Oven - Wall, Oven/Range - Electric, Refrigerator, Washer, Water Conditioner - Owned
Fireplace Y
Appliance Dishwasher, Disposal, Dryer, Icemaker, Microwave, Oven - Wall, Oven/Range - Electric, Refrigerator, Washer, Water Conditioner - Owned
Heat Source Electric
Exterior
Exterior Feature Patio(s)
Parking Features Covered Parking
Garage Spaces 3.0
Water Access N
View Trees/Woods, Valley
Accessibility None
Porch Patio(s)
Attached Garage 3
Total Parking Spaces 3
Garage Y
Building
Story 3
Foundation Block, Brick/Mortar
Sewer On Site Septic
Water Well, Private
Architectural Style Colonial
Level or Stories 3
Additional Building Above Grade, Below Grade
New Construction N
Schools
School District Warren County Public Schools
Others
Senior Community No
Tax ID 17C G 18A
Ownership Fee Simple
SqFt Source Assessor
Special Listing Condition Standard
Read Less Info
Want to know what your home might be worth? Contact us for a FREE valuation!

Our team is ready to help you sell your home for the highest possible price ASAP

Bought with Uyanga Miranda • Pearson Smith Realty, LLC
"My job is to find and attract mastery-based agents to the office, protect the culture, and make sure everyone is happy! "
14291 Park Meadow Drive Suite 500, Chantilly, VA, 20151






