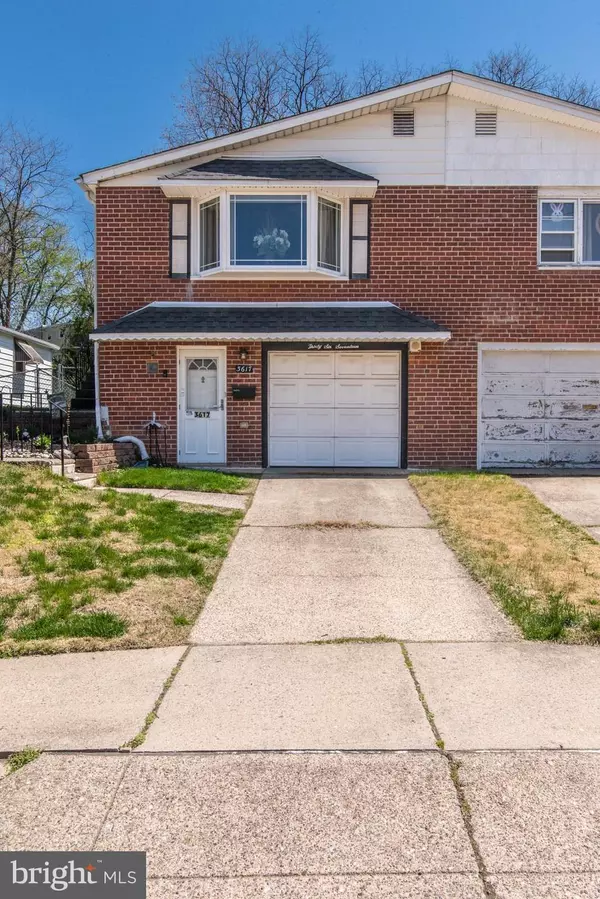$327,000
$299,900
9.0%For more information regarding the value of a property, please contact us for a free consultation.
3 Beds
2 Baths
1,100 SqFt
SOLD DATE : 06/08/2022
Key Details
Sold Price $327,000
Property Type Single Family Home
Sub Type Twin/Semi-Detached
Listing Status Sold
Purchase Type For Sale
Square Footage 1,100 sqft
Price per Sqft $297
Subdivision Morrell Park
MLS Listing ID PAPH2106758
Sold Date 06/08/22
Style Ranch/Rambler,AirLite
Bedrooms 3
Full Baths 1
Half Baths 1
HOA Y/N N
Abv Grd Liv Area 1,100
Originating Board BRIGHT
Year Built 1970
Annual Tax Amount $2,917
Tax Year 2022
Lot Size 3,934 Sqft
Acres 0.09
Lot Dimensions 32.00 x 123.00
Property Description
Recently renovated 3 bedroom 1.5 bath twin rancher. Brick front with vinyl siding, 1 car attached oversized garage with newer garage door, electric opener and sperate entry door with private driveway for off street parking. Enter the home through a beautiful insulated leaded glass entry door with full view screen door. The open layout features a large living room and dining area with vaulted ceilings, recessed lighting, hardwood flooring, shadow boxing and chair rail. Newer front bay window with side casements. The modern eat in kitchen features 42 inch cabinetry with matching crown moldings, newer stainless appliances including gas range, microwave, dishwasher and refrigerator, garbage disposal, glass backsplash and granite countertops. Hallway with modern 2 panel doors and hardware, hall coat closet and modern 3 piece ceramic tile hall bath with granite top. 3 good sized main floor bedrooms all with plenty of closet space, ceiling fans and wall to wall carpeting in each. The lower level features a large family room with wet bar, 1/2 bath and slider leading to the fenced yard with rear patio and EP Henry retaining walls in the front and rear. Newer windows and doors throughout, newer roof, newer electric, newer heater and central air conditioning. This is move in and ready to go. Schedule your appoint right away!
Location
State PA
County Philadelphia
Area 19114 (19114)
Zoning RSA3
Rooms
Other Rooms Living Room, Dining Room, Bedroom 2, Bedroom 3, Kitchen, Family Room, Bedroom 1, Storage Room, Bathroom 1, Half Bath
Basement Partial
Main Level Bedrooms 3
Interior
Interior Features Bar, Carpet, Ceiling Fan(s), Chair Railings, Crown Moldings, Dining Area, Floor Plan - Open, Recessed Lighting, Upgraded Countertops, Wet/Dry Bar, Window Treatments, Wood Floors
Hot Water Natural Gas
Heating Forced Air
Cooling Central A/C
Flooring Ceramic Tile, Hardwood, Carpet
Equipment Built-In Microwave, Built-In Range, Dishwasher, Disposal, Refrigerator, Stove
Fireplace N
Window Features Bay/Bow,Casement,Energy Efficient,Insulated,Replacement,Vinyl Clad
Appliance Built-In Microwave, Built-In Range, Dishwasher, Disposal, Refrigerator, Stove
Heat Source Natural Gas
Laundry Lower Floor
Exterior
Parking Features Additional Storage Area, Built In, Garage - Front Entry, Garage Door Opener, Inside Access, Oversized
Garage Spaces 1.0
Fence Chain Link
Water Access N
Accessibility None
Attached Garage 1
Total Parking Spaces 1
Garage Y
Building
Lot Description Front Yard, Landscaping, Rear Yard, SideYard(s)
Story 1.5
Foundation Block
Sewer Public Sewer
Water Public
Architectural Style Ranch/Rambler, AirLite
Level or Stories 1.5
Additional Building Above Grade, Below Grade
New Construction N
Schools
School District The School District Of Philadelphia
Others
Senior Community No
Tax ID 661041400
Ownership Fee Simple
SqFt Source Assessor
Special Listing Condition Standard
Read Less Info
Want to know what your home might be worth? Contact us for a FREE valuation!

Our team is ready to help you sell your home for the highest possible price ASAP

Bought with Albert P Rossi • RE/MAX Legacy
"My job is to find and attract mastery-based agents to the office, protect the culture, and make sure everyone is happy! "
14291 Park Meadow Drive Suite 500, Chantilly, VA, 20151






