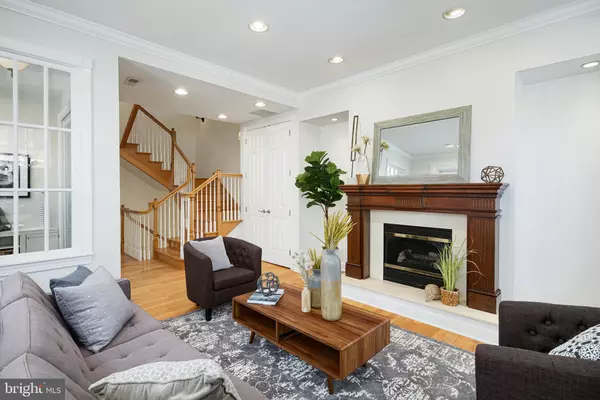$835,000
$829,000
0.7%For more information regarding the value of a property, please contact us for a free consultation.
3 Beds
3 Baths
1,785 SqFt
SOLD DATE : 06/08/2022
Key Details
Sold Price $835,000
Property Type Townhouse
Sub Type End of Row/Townhouse
Listing Status Sold
Purchase Type For Sale
Square Footage 1,785 sqft
Price per Sqft $467
Subdivision Society Hill
MLS Listing ID PAPH2104500
Sold Date 06/08/22
Style Traditional
Bedrooms 3
Full Baths 2
Half Baths 1
HOA Y/N N
Abv Grd Liv Area 1,785
Originating Board BRIGHT
Year Built 1800
Annual Tax Amount $10,791
Tax Year 2022
Lot Size 510 Sqft
Acres 0.01
Lot Dimensions 17.00 x 30.00
Property Description
Corner colonial residence located on one of the most desirable blocks in Society Hill with 1-Year of prepaid parking in a nearby garage. This tastefully renovated home offers 3-bedrooms and 2.5 bathrooms and an oversized kitchen typically found in a house twice this size. Upon entering the house, you're greeted by a large vestibule with marble floors and glass doors leading into the first-floor living space, including the living room with hardwood floors, which continue throughout the home, a fireplace, tons of natural light, and a powder room. The lower-level dining room can easily fit a table of up to 12 people and includes a built-in buffet perfect for serving guests and additional storage below. The oversized kitchen has granite countertops with barstool seating, plenty of beautiful wood cabinets, a Subzero refrigerator with matching cabinet fronts, a Wolf gas stove, dual Fisher & Paykel dishwashers, and a built-in trash compactor. The 2nd floor includes the laundry closet, a large bedroom with a walk-in closet, a full bathroom, and a hall closet. The 3rd floor consists of the primary bedroom with a walk-in closet, two additional closets, and the 2nd full bathroom. The 4th-floor includes the 3rd bedroom or the perfect space for a home office. This home is blocks away from Headhouse Square, Washington Square, fantastic restaurants, bars, and shopping. We welcome you to take a tour of this exceptional property!
Location
State PA
County Philadelphia
Area 19106 (19106)
Zoning RSA5
Rooms
Other Rooms Living Room, Dining Room, Primary Bedroom, Bedroom 3, Kitchen, Den, Bedroom 1, Laundry, Storage Room, Bathroom 1, Bathroom 2, Half Bath
Basement Full
Interior
Hot Water Electric
Heating Forced Air
Cooling Central A/C
Heat Source Electric
Exterior
Parking Features Covered Parking
Garage Spaces 1.0
Water Access N
Accessibility None
Total Parking Spaces 1
Garage Y
Building
Story 4
Foundation Pillar/Post/Pier
Sewer Public Sewer
Water Public
Architectural Style Traditional
Level or Stories 4
Additional Building Above Grade, Below Grade
New Construction N
Schools
School District The School District Of Philadelphia
Others
Senior Community No
Tax ID 051171005
Ownership Fee Simple
SqFt Source Assessor
Special Listing Condition Standard
Read Less Info
Want to know what your home might be worth? Contact us for a FREE valuation!

Our team is ready to help you sell your home for the highest possible price ASAP

Bought with Gregg Kravitz • OCF Realty LLC - Philadelphia
"My job is to find and attract mastery-based agents to the office, protect the culture, and make sure everyone is happy! "
14291 Park Meadow Drive Suite 500, Chantilly, VA, 20151






