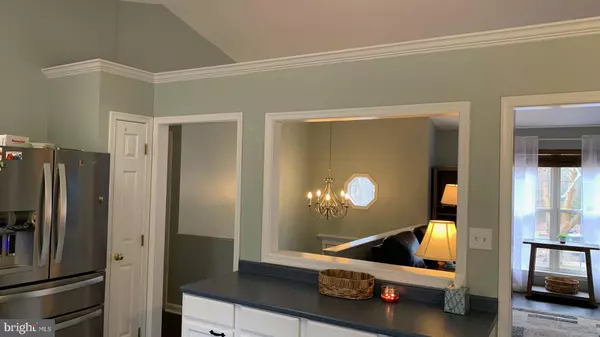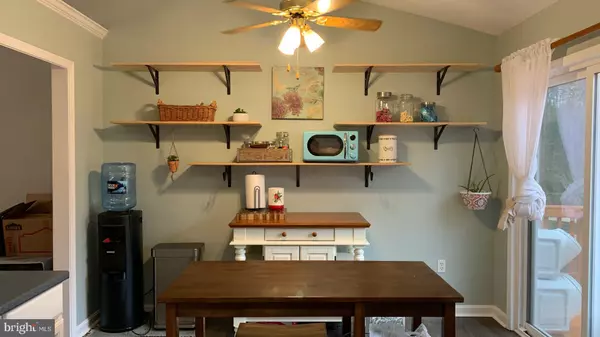$390,000
$389,900
For more information regarding the value of a property, please contact us for a free consultation.
4 Beds
2 Baths
2,216 SqFt
SOLD DATE : 06/03/2022
Key Details
Sold Price $390,000
Property Type Single Family Home
Sub Type Detached
Listing Status Sold
Purchase Type For Sale
Square Footage 2,216 sqft
Price per Sqft $175
Subdivision Hidden Lake
MLS Listing ID VAST2010570
Sold Date 06/03/22
Style Split Foyer
Bedrooms 4
Full Baths 2
HOA Y/N N
Abv Grd Liv Area 1,108
Originating Board BRIGHT
Year Built 1996
Annual Tax Amount $2,547
Tax Year 2021
Property Description
AFFORDABLE SINGLE-FAMILY HOME ON ALMOST 1/2 ACRE OF LAND *FEATURING 4 BEDROOMS/2 FULL BATH New HVAC Unit w/ built-in Humidifier, New Roof, New Well Pump, New Storm Door, Fully Fenced Yard and Fresh Neutral Paint. Newer Stainless-Steel Appliances in Eat-in Kitchen with walk-out to spacious deck that overlooks large rear yard. Large Dogs in the home so please do not enter outside of your scheduled showing time. Owner will cage Pets during Showing. Appointment required with a minimum of 1 hour notice. Property Disclosure in documents section. HOA is optional - no covenants or resale package. Extra Flooring in basement enough to finish basement floor conveys along with Swing Set. Recording device on premises.
Location
State VA
County Stafford
Zoning A2
Rooms
Other Rooms Living Room, Bedroom 2, Bedroom 3, Bedroom 4, Kitchen, Family Room, Bedroom 1, Laundry
Basement Daylight, Full, Full, Fully Finished, Heated, Improved, Interior Access, Outside Entrance, Rear Entrance
Main Level Bedrooms 3
Interior
Interior Features Breakfast Area, Ceiling Fan(s), Chair Railings, Combination Kitchen/Dining, Crown Moldings, Floor Plan - Traditional, Kitchen - Table Space, Recessed Lighting, Other, Wood Floors, Window Treatments, Kitchen - Eat-In
Hot Water Electric
Heating Heat Pump(s)
Cooling Ceiling Fan(s), Central A/C, Heat Pump(s)
Flooring Heavy Duty, Laminate Plank
Equipment Built-In Microwave, Dishwasher, Dryer, Dryer - Electric, Exhaust Fan, Humidifier, Icemaker, Microwave, Oven - Self Cleaning, Oven/Range - Electric, Range Hood, Refrigerator, Stainless Steel Appliances, Stove, Washer, Washer - Front Loading, Dryer - Front Loading, Water Heater
Furnishings No
Fireplace N
Window Features Storm
Appliance Built-In Microwave, Dishwasher, Dryer, Dryer - Electric, Exhaust Fan, Humidifier, Icemaker, Microwave, Oven - Self Cleaning, Oven/Range - Electric, Range Hood, Refrigerator, Stainless Steel Appliances, Stove, Washer, Washer - Front Loading, Dryer - Front Loading, Water Heater
Heat Source Electric
Laundry Basement, Lower Floor
Exterior
Exterior Feature Deck(s)
Garage Spaces 6.0
Fence Fully, Wood, Wire
Utilities Available Cable TV
Water Access N
View Trees/Woods, Street
Roof Type Asphalt
Accessibility Doors - Swing In
Porch Deck(s)
Total Parking Spaces 6
Garage N
Building
Lot Description Backs to Trees, Front Yard, No Thru Street, Rear Yard
Story 2
Foundation Block, Slab
Sewer Septic = # of BR
Water Well
Architectural Style Split Foyer
Level or Stories 2
Additional Building Above Grade, Below Grade
New Construction N
Schools
Elementary Schools Rockhill
Middle Schools Ag Wright
High Schools Mountain View
School District Stafford County Public Schools
Others
Senior Community No
Tax ID 8A 3 D 32
Ownership Fee Simple
SqFt Source Assessor
Acceptable Financing FHA, Conventional, Cash, VA
Horse Property N
Listing Terms FHA, Conventional, Cash, VA
Financing FHA,Conventional,Cash,VA
Special Listing Condition Standard
Read Less Info
Want to know what your home might be worth? Contact us for a FREE valuation!

Our team is ready to help you sell your home for the highest possible price ASAP

Bought with Kardin M Lillis • Weichert, REALTORS

"My job is to find and attract mastery-based agents to the office, protect the culture, and make sure everyone is happy! "
14291 Park Meadow Drive Suite 500, Chantilly, VA, 20151






