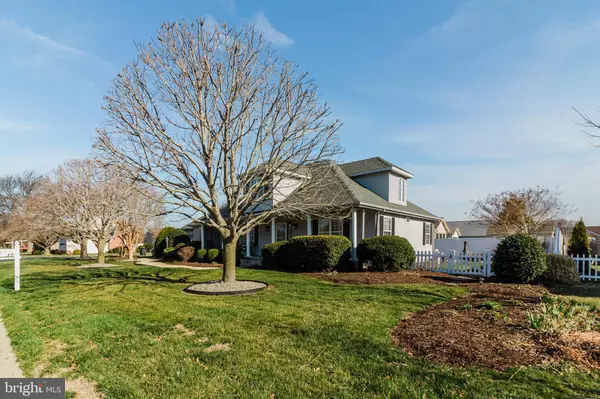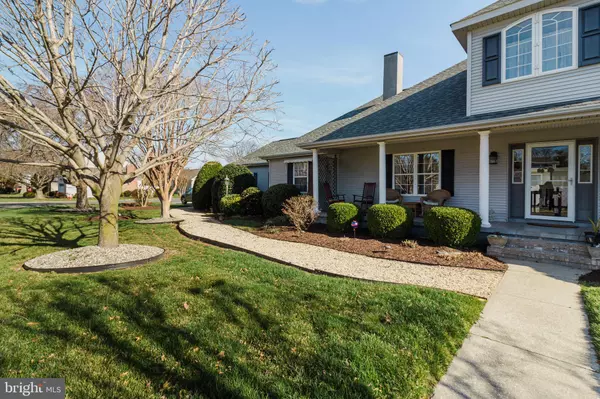$720,000
$695,500
3.5%For more information regarding the value of a property, please contact us for a free consultation.
4 Beds
3 Baths
2,050 SqFt
SOLD DATE : 05/31/2022
Key Details
Sold Price $720,000
Property Type Single Family Home
Sub Type Detached
Listing Status Sold
Purchase Type For Sale
Square Footage 2,050 sqft
Price per Sqft $351
Subdivision Bay Breeze Estates
MLS Listing ID DESU2018256
Sold Date 05/31/22
Style Traditional
Bedrooms 4
Full Baths 3
HOA Fees $16/ann
HOA Y/N Y
Abv Grd Liv Area 2,050
Originating Board BRIGHT
Year Built 1994
Annual Tax Amount $1,236
Tax Year 2021
Lot Size 10,454 Sqft
Acres 0.24
Lot Dimensions 105.00 x 79.00
Property Description
Almost 100% turnkey house on corner lot in low $$ HOA community east of Route 1 and inside Lewes city limits; a 2 mile bike ride to Cape Henlopen State Park and a mile from Lewes Beach in a quiet little neighborhood bordering on the Rehobeth/Lewes and Georgetown bike trail. This two story, with garage, outdoor shower and newly fenced and hardscaped back yard has three bedrooms, three and one-half baths, skylit artists studio, office, and laundry room, plus a large-sized front porch facing a beautiful, maturely landscaped front yard on Sandpiper Drive in Bay Breeze Eatates. With hardwood floors throughout the first floor, a modern kitchen with dual-fuel Wolfe stove, natural gas heat, and tank-less hot water heater, central a/c, and direct second floor access to the walk-in attic (also accessible from hall next to garage with easy pull-down ladder), this beautiful and fully equipped home is being sold turnkey two full bedrooms, queen couch in third (w/Vizio flat screen TV). In the attached Cedar shed in back yard, and in the garage, the buyer will find yard tools and equipment, ladders and spare parts and, in the kitchen, almost everything needed in a well-equipped home.
Location
State DE
County Sussex
Area Lewes Rehoboth Hundred (31009)
Zoning TN
Rooms
Main Level Bedrooms 2
Interior
Hot Water Electric
Heating Forced Air
Cooling Central A/C, Heat Pump(s)
Flooring Carpet, Ceramic Tile, Hardwood
Fireplaces Number 1
Equipment Dishwasher, Disposal, Dryer, Extra Refrigerator/Freezer, Microwave, Oven - Single, Refrigerator, Range Hood, Washer, Water Heater - Tankless
Fireplace Y
Appliance Dishwasher, Disposal, Dryer, Extra Refrigerator/Freezer, Microwave, Oven - Single, Refrigerator, Range Hood, Washer, Water Heater - Tankless
Heat Source Natural Gas
Exterior
Parking Features Garage Door Opener
Garage Spaces 1.0
Water Access N
Accessibility Doors - Swing In
Attached Garage 1
Total Parking Spaces 1
Garage Y
Building
Story 2
Foundation Crawl Space
Sewer Public Sewer
Water Public
Architectural Style Traditional
Level or Stories 2
Additional Building Above Grade, Below Grade
New Construction N
Schools
School District Cape Henlopen
Others
Senior Community No
Tax ID 335-08.00-359.00
Ownership Fee Simple
SqFt Source Assessor
Horse Property N
Special Listing Condition Standard
Read Less Info
Want to know what your home might be worth? Contact us for a FREE valuation!

Our team is ready to help you sell your home for the highest possible price ASAP

Bought with Lee Ann Wilkinson • Berkshire Hathaway HomeServices PenFed Realty
"My job is to find and attract mastery-based agents to the office, protect the culture, and make sure everyone is happy! "
14291 Park Meadow Drive Suite 500, Chantilly, VA, 20151






