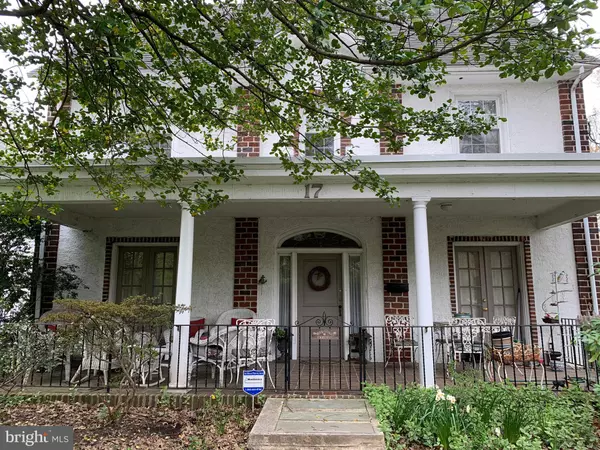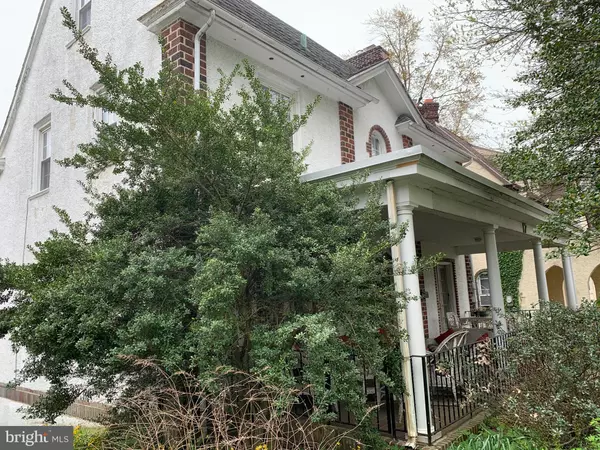$675,000
$659,000
2.4%For more information regarding the value of a property, please contact us for a free consultation.
5 Beds
2 Baths
1,848 SqFt
SOLD DATE : 06/01/2022
Key Details
Sold Price $675,000
Property Type Single Family Home
Sub Type Detached
Listing Status Sold
Purchase Type For Sale
Square Footage 1,848 sqft
Price per Sqft $365
Subdivision Ardmore
MLS Listing ID PAMC2036598
Sold Date 06/01/22
Style Colonial
Bedrooms 5
Full Baths 2
HOA Y/N N
Abv Grd Liv Area 1,848
Originating Board BRIGHT
Year Built 1910
Annual Tax Amount $6,822
Tax Year 2021
Lot Size 4,575 Sqft
Acres 0.11
Lot Dimensions 50.00 x 0.00
Property Description
Located in the heart of Ardmore, this meticulously maintained five bedroom, two bathroom large Victorian home is sure to impress.
Upon arrival, you are welcomed to the property by an extravagant front yard with manicured hedges and exuberant foliage in the front gardens. An elegant covered brick front porch leads you to the main entrance where you are greeted by a warm living room, detailed with a gas burning fireplace. Follow the original hardwood flooring to the newly renovated kitchen, finished with plenty of cabinetry and granite counter tops.
Take the grand staircase to the second floor and find your way to the primary suite, complete with a large walk-in closet. Two additional spacious bedrooms can be found on this floor, all enjoying the use of a fully renovated bathroom that features an intimate Japanese Soaking Tub. The capacious third floor of this home hosts a large playroom, two sizable bedrooms, and a full bathroom, and has enough space to accommodate an in-law suite. This home is complete by an attached garage with an electric garage door opener, a fenced in yard with dog access, a two year old HVAC System, and updated electrical and plumbing.
Advantageously located in the highly desirable Lower Merion Township, this residence sits within walking distance to beautiful Linwood and South Ardmore Parks, and a short drive to countless golf courses, restaurants, Suburban Square, and other major shopping. This home finds itself in the distinguished Lower Merion School District, with many prestigious private schools in the area as well. Conveniently located in between Route 1 and Lancaster Pike, with easy access to the Regional Rail train line, this home makes commuting to the city a breeze.
Location
State PA
County Montgomery
Area Lower Merion Twp (10640)
Zoning R4
Rooms
Basement Outside Entrance, Partially Finished
Main Level Bedrooms 5
Interior
Hot Water Natural Gas
Heating Forced Air
Cooling Central A/C
Fireplaces Number 1
Fireplace Y
Heat Source Oil
Exterior
Parking Features Garage Door Opener, Garage - Rear Entry
Garage Spaces 1.0
Water Access N
Accessibility Level Entry - Main
Attached Garage 1
Total Parking Spaces 1
Garage Y
Building
Story 3
Foundation Brick/Mortar
Sewer Public Sewer
Water Public
Architectural Style Colonial
Level or Stories 3
Additional Building Above Grade, Below Grade
New Construction N
Schools
School District Lower Merion
Others
Senior Community No
Tax ID 40-00-10940-009
Ownership Fee Simple
SqFt Source Assessor
Security Features Monitored
Special Listing Condition Standard
Read Less Info
Want to know what your home might be worth? Contact us for a FREE valuation!

Our team is ready to help you sell your home for the highest possible price ASAP

Bought with Amber L Moyer • Compass RE
"My job is to find and attract mastery-based agents to the office, protect the culture, and make sure everyone is happy! "
14291 Park Meadow Drive Suite 500, Chantilly, VA, 20151






