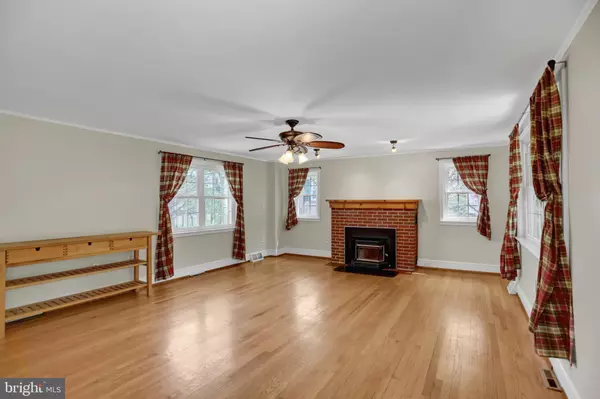$540,000
$525,000
2.9%For more information regarding the value of a property, please contact us for a free consultation.
5 Beds
4 Baths
4,223 SqFt
SOLD DATE : 05/31/2022
Key Details
Sold Price $540,000
Property Type Single Family Home
Sub Type Detached
Listing Status Sold
Purchase Type For Sale
Square Footage 4,223 sqft
Price per Sqft $127
Subdivision None Available
MLS Listing ID PACB2010622
Sold Date 05/31/22
Style Traditional
Bedrooms 5
Full Baths 3
Half Baths 1
HOA Y/N N
Abv Grd Liv Area 4,223
Originating Board BRIGHT
Year Built 1944
Annual Tax Amount $5,448
Tax Year 2021
Lot Size 1.220 Acres
Acres 1.22
Property Description
1.2 ACRES ON THE CONODOGUINET CREEK IN HAMPDEN TOWNSHIP! Situated back a private paved lane along well maintained homes sits this 5+ bedroom, 4 bath home. Located outside of flood zone, one of the largest creek front lots in the area. Main floor guest or in law suite, 4 could be 5 (one walkthrough) bedrooms on the second floor, Master suite with separate staircase. Several different living spaces to spread out, sitting room, den, formal dining, living, family room, the possibilities are endless. Beautiful hardwood floors on the main floor, wood burning fireplace for cozy winter nights, deck to enjoy the view of the creek and rear porch to have your cool summer night meals. Rear fenced yard, huge front yard with fire pit, kayaks to utilize the creek, this is the perfect home just in time for summer fun!
Location
State PA
County Cumberland
Area Hampden Twp (14410)
Zoning RESIDENTIAL
Rooms
Other Rooms Dining Room, Primary Bedroom, Sitting Room, Bedroom 2, Bedroom 3, Bedroom 4, Bedroom 5, Kitchen, Den, Bedroom 1, Laundry, Other
Basement Unfinished
Main Level Bedrooms 1
Interior
Interior Features Kitchen - Eat-In, Formal/Separate Dining Room
Hot Water Electric
Heating Other, Forced Air, Heat Pump(s), Zoned, Baseboard - Electric
Cooling Ceiling Fan(s), Central A/C, Zoned
Fireplaces Number 1
Fireplaces Type Insert, Wood
Equipment Oven - Wall, Microwave, Dishwasher, Disposal, Refrigerator, Washer, Dryer, Surface Unit
Fireplace Y
Appliance Oven - Wall, Microwave, Dishwasher, Disposal, Refrigerator, Washer, Dryer, Surface Unit
Heat Source Electric, Oil
Laundry Main Floor
Exterior
Exterior Feature Deck(s), Patio(s)
Parking Features Garage Door Opener, Garage - Side Entry
Garage Spaces 8.0
Fence Chain Link, Chain Link
Utilities Available Cable TV Available
Water Access Y
Water Access Desc Canoe/Kayak,Fishing Allowed,Private Access
View Creek/Stream, Water
Roof Type Fiberglass,Asphalt
Street Surface Black Top
Accessibility 2+ Access Exits, Level Entry - Main
Porch Deck(s), Patio(s)
Road Frontage Private
Total Parking Spaces 8
Garage Y
Building
Lot Description Cleared, Level, Stream/Creek, Front Yard
Story 2
Foundation Block
Sewer Public Sewer
Water Public
Architectural Style Traditional
Level or Stories 2
Additional Building Above Grade, Below Grade
New Construction N
Schools
High Schools Cumberland Valley
School District Cumberland Valley
Others
Senior Community No
Tax ID 10-20-1846-184A
Ownership Fee Simple
SqFt Source Assessor
Acceptable Financing Conventional, VA, FHA, Cash
Listing Terms Conventional, VA, FHA, Cash
Financing Conventional,VA,FHA,Cash
Special Listing Condition Standard
Read Less Info
Want to know what your home might be worth? Contact us for a FREE valuation!

Our team is ready to help you sell your home for the highest possible price ASAP

Bought with Michele Parker • EXP Realty, LLC
"My job is to find and attract mastery-based agents to the office, protect the culture, and make sure everyone is happy! "
14291 Park Meadow Drive Suite 500, Chantilly, VA, 20151






