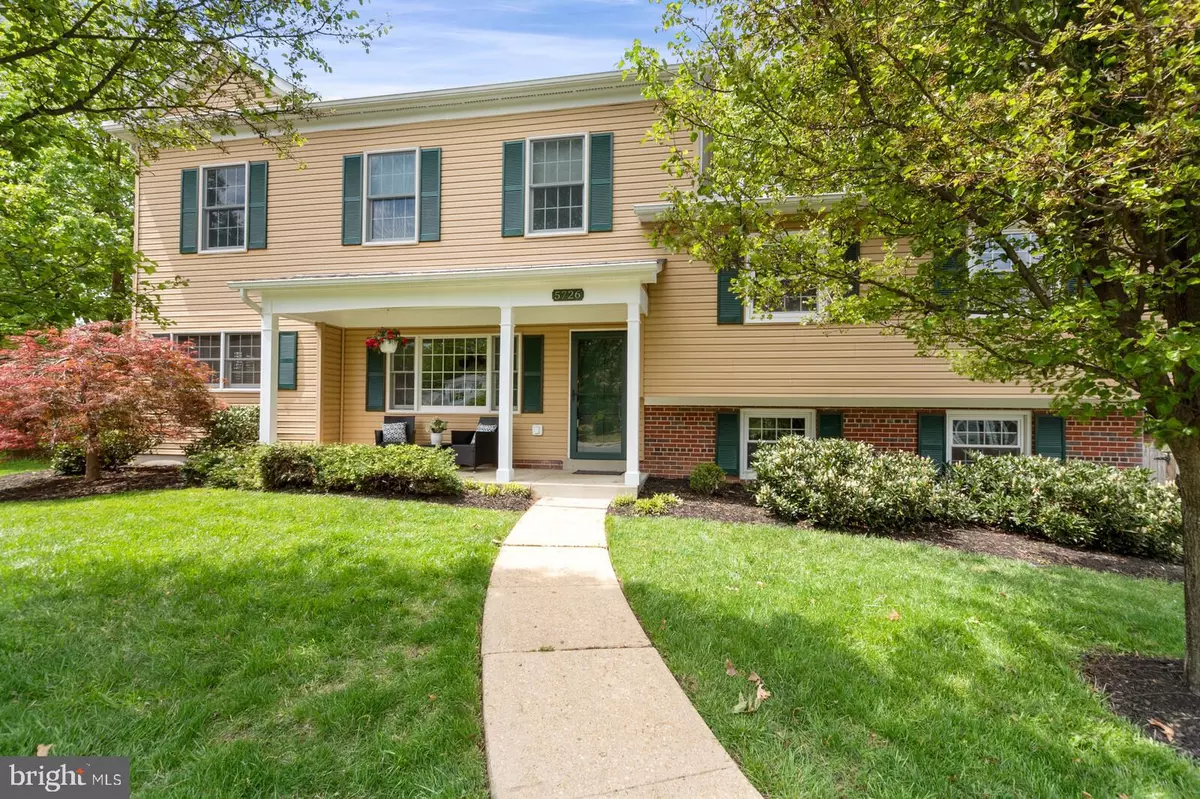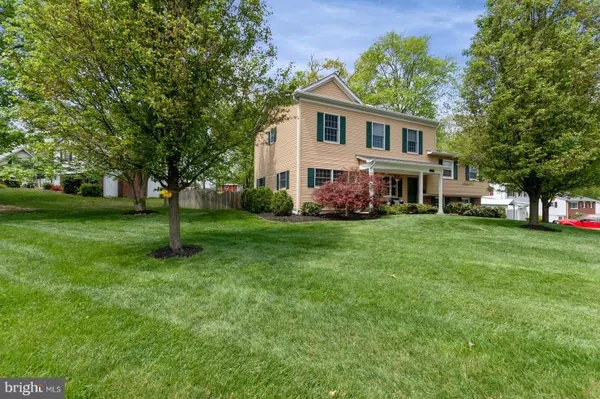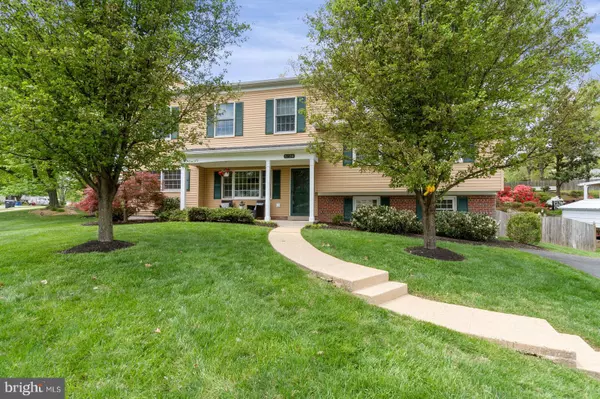$760,000
$724,999
4.8%For more information regarding the value of a property, please contact us for a free consultation.
4 Beds
3 Baths
2,624 SqFt
SOLD DATE : 05/26/2022
Key Details
Sold Price $760,000
Property Type Single Family Home
Sub Type Detached
Listing Status Sold
Purchase Type For Sale
Square Footage 2,624 sqft
Price per Sqft $289
Subdivision Fairfax Homes
MLS Listing ID VAFX2063548
Sold Date 05/26/22
Style Split Level
Bedrooms 4
Full Baths 3
HOA Y/N N
Abv Grd Liv Area 2,096
Originating Board BRIGHT
Year Built 1962
Annual Tax Amount $7,715
Tax Year 2021
Lot Size 0.291 Acres
Acres 0.29
Property Description
PLEASE NO OFFERS WITH DEADLINES. DEADLINE MONDAY Noon. Pride of ownership and it shows. Expanded split level with 4 bedrooms and 3 full baths on lovely corner lot. Enter the cozy living room and see straight to the back doors. Plenty of natural light. Beautifully renovated kitchen with plenty of cabinet space. Dining room with more cabinetry a room to entertain! Upstairs boasts 3 bedrooms and 2 full bathrooms. On an additional level is the entire grand owner's suite. It has a large bathroom, walk in closets and even a sitting area. Downstairs is the laundry room, storage and a large recreation room for relaxing. This level also has the third full bathroom. The corner yard has a large fenced yard, patio, two sheds and the front even has a sprinkler system. New roof on the house and both sheds. 6 New Ceiling fans. Furnace and the hot water heater are only a few years old.
Location
State VA
County Fairfax
Zoning 130
Rooms
Other Rooms Living Room, Dining Room, Bedroom 2, Bedroom 3, Kitchen, Bedroom 1, Recreation Room, Bathroom 1, Bathroom 2
Basement Daylight, Full
Interior
Hot Water Natural Gas
Heating Forced Air
Cooling Central A/C
Flooring Carpet, Hardwood
Equipment Built-In Microwave, Dishwasher, Disposal, Dryer, Refrigerator, Washer, Oven/Range - Gas
Fireplace N
Appliance Built-In Microwave, Dishwasher, Disposal, Dryer, Refrigerator, Washer, Oven/Range - Gas
Heat Source Natural Gas
Laundry Lower Floor
Exterior
Water Access N
Roof Type Composite
Accessibility None
Garage N
Building
Story 4
Foundation Concrete Perimeter
Sewer Public Sewer
Water Public
Architectural Style Split Level
Level or Stories 4
Additional Building Above Grade, Below Grade
New Construction N
Schools
Elementary Schools Clermont
Middle Schools Twain
High Schools Edison
School District Fairfax County Public Schools
Others
Senior Community No
Tax ID 0821 06J 0027
Ownership Fee Simple
SqFt Source Assessor
Acceptable Financing Conventional, Cash, VA, FHA
Horse Property N
Listing Terms Conventional, Cash, VA, FHA
Financing Conventional,Cash,VA,FHA
Special Listing Condition Standard
Read Less Info
Want to know what your home might be worth? Contact us for a FREE valuation!

Our team is ready to help you sell your home for the highest possible price ASAP

Bought with Jillian Keck Hogan • McEnearney Associates, Inc.
"My job is to find and attract mastery-based agents to the office, protect the culture, and make sure everyone is happy! "
14291 Park Meadow Drive Suite 500, Chantilly, VA, 20151






