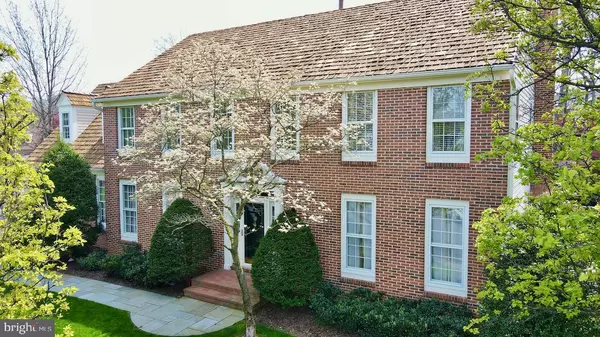$953,000
$989,500
3.7%For more information regarding the value of a property, please contact us for a free consultation.
5 Beds
4 Baths
3,080 SqFt
SOLD DATE : 05/27/2022
Key Details
Sold Price $953,000
Property Type Single Family Home
Sub Type Detached
Listing Status Sold
Purchase Type For Sale
Square Footage 3,080 sqft
Price per Sqft $309
Subdivision Little Rocky Run
MLS Listing ID VAFX2061948
Sold Date 05/27/22
Style Colonial
Bedrooms 5
Full Baths 3
Half Baths 1
HOA Fees $98/mo
HOA Y/N Y
Abv Grd Liv Area 3,080
Originating Board BRIGHT
Year Built 1987
Annual Tax Amount $9,001
Tax Year 2021
Lot Size 9,181 Sqft
Acres 0.21
Property Description
Beautiful Brick Front Colonial on a cul-de-sac in sought after Little Rocky Run. Home features include hardwood flooring throughout the Foyer, Formal Dining Room with molding details, and Gourmet Kitchen with Stainless Appliances, granite counter tops, breakfast bar, wine fridge, and adjoining Breakfast Room. Family Room has a brick fireplace and stunning built ins! Additional seating can be found in the Formal Living Room. Upper level has 5 LARGE BEDROOMS with NEW CARPET including the Primary Owner's Suite with custom walk-in closet and attached luxury bath with stall shower and soaking tub. 3 Junior Bedrooms share a full bath and an additional Princess Suite with custom built ins and attached full bath perfect for guests with private stairway to lower level! Lower Level is ready to be finished with a bath rough in and French sump pump. The exterior has a 2-car side load garage, rear deck, slate sidewalks, irrigation system and beautiful mature landscape! ***HVAC is only 2 Years old and updated driveway, and water heater**** Close proximity to schools, shops, and great commuter location!
Location
State VA
County Fairfax
Zoning 131
Rooms
Other Rooms Living Room, Dining Room, Primary Bedroom, Bedroom 2, Bedroom 3, Bedroom 4, Bedroom 5, Kitchen, Family Room, Foyer, Breakfast Room, Storage Room, Utility Room, Primary Bathroom, Full Bath, Half Bath
Basement Full, Space For Rooms, Rough Bath Plumb, Windows, Unfinished
Interior
Interior Features Breakfast Area, Built-Ins, Carpet, Ceiling Fan(s), Crown Moldings, Dining Area, Floor Plan - Open, Formal/Separate Dining Room, Kitchen - Eat-In, Kitchen - Island
Hot Water Natural Gas
Heating Forced Air, Humidifier
Cooling Central A/C, Ceiling Fan(s)
Flooring Solid Hardwood, Carpet, Ceramic Tile
Fireplaces Number 1
Fireplaces Type Mantel(s)
Equipment Dishwasher, Disposal, Dryer, Exhaust Fan, Humidifier, Icemaker, Microwave, Oven/Range - Electric, Refrigerator, Stove, Washer
Fireplace Y
Window Features Double Pane,Skylights,Storm
Appliance Dishwasher, Disposal, Dryer, Exhaust Fan, Humidifier, Icemaker, Microwave, Oven/Range - Electric, Refrigerator, Stove, Washer
Heat Source Natural Gas
Laundry Main Floor, Has Laundry, Dryer In Unit, Washer In Unit
Exterior
Exterior Feature Deck(s)
Parking Features Garage Door Opener, Garage - Side Entry
Garage Spaces 2.0
Utilities Available Under Ground, Cable TV Available, Multiple Phone Lines
Amenities Available Basketball Courts, Bike Trail, Common Grounds, Jog/Walk Path, Party Room, Pool - Outdoor, Recreational Center, Tennis Courts, Tot Lots/Playground, Community Center
Water Access N
View Garden/Lawn
Roof Type Shake
Accessibility None
Porch Deck(s)
Attached Garage 2
Total Parking Spaces 2
Garage Y
Building
Lot Description Cul-de-sac
Story 3
Foundation Concrete Perimeter
Sewer Public Sewer
Water Public
Architectural Style Colonial
Level or Stories 3
Additional Building Above Grade, Below Grade
Structure Type 9'+ Ceilings
New Construction N
Schools
Elementary Schools Union Mill
Middle Schools Liberty
High Schools Centreville
School District Fairfax County Public Schools
Others
HOA Fee Include Common Area Maintenance,Insurance,Pool(s),Trash
Senior Community No
Tax ID 0654 02 0084
Ownership Fee Simple
SqFt Source Assessor
Security Features Main Entrance Lock,Electric Alarm
Special Listing Condition Standard
Read Less Info
Want to know what your home might be worth? Contact us for a FREE valuation!

Our team is ready to help you sell your home for the highest possible price ASAP

Bought with Cynthia Schneider • Long & Foster Real Estate, Inc.
"My job is to find and attract mastery-based agents to the office, protect the culture, and make sure everyone is happy! "
14291 Park Meadow Drive Suite 500, Chantilly, VA, 20151






