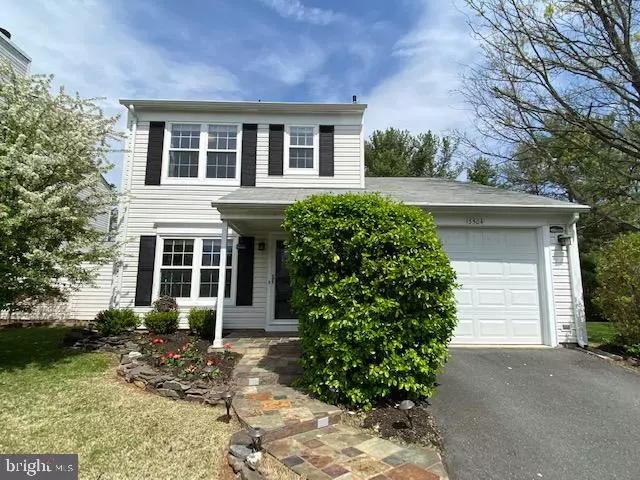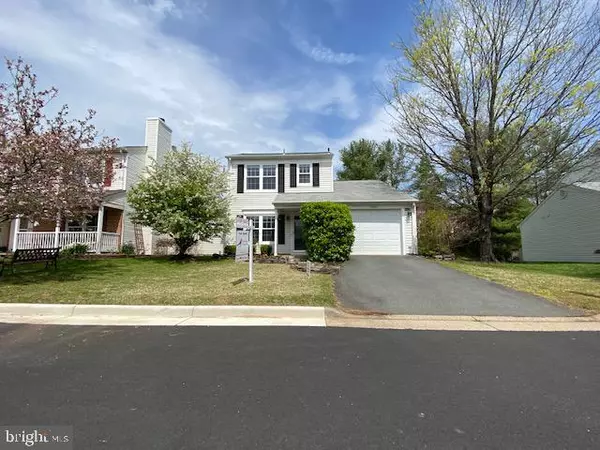$600,000
$549,900
9.1%For more information regarding the value of a property, please contact us for a free consultation.
3 Beds
2 Baths
1,217 SqFt
SOLD DATE : 05/31/2022
Key Details
Sold Price $600,000
Property Type Single Family Home
Sub Type Twin/Semi-Detached
Listing Status Sold
Purchase Type For Sale
Square Footage 1,217 sqft
Price per Sqft $493
Subdivision Franklin Farm
MLS Listing ID VAFX2062150
Sold Date 05/31/22
Style Colonial
Bedrooms 3
Full Baths 2
HOA Fees $111/qua
HOA Y/N Y
Abv Grd Liv Area 1,217
Originating Board BRIGHT
Year Built 1984
Annual Tax Amount $5,348
Tax Year 2021
Lot Size 4,160 Sqft
Acres 0.1
Property Description
Welcome home to 13504 Coates Lane. This semi detached gem features 3 bedrooms with 2 bathrooms in the heart of Franklin Farm. This home is move in ready and boasts many high-end finishes throughout. Gleaming hardwood floors throughout the main level. Fall in love with the updated kitchen with custom cabinets, stainless steel appliances and granite countertops. Additional improvements include remodeled bathrooms, wood burning fireplace, ceiling fans, window treatments, windows, siding and HVAC systems. Enjoy Franklin Farm community amenities including pool, tennis courts and tot lots. Great location convenient to shopping, major commuting routes, restaurants and employment. You don't want to miss home, go and show today.
Location
State VA
County Fairfax
Zoning 302
Rooms
Other Rooms Living Room, Dining Room, Bedroom 2, Bedroom 3, Kitchen, Foyer, Bedroom 1, Bathroom 1, Bathroom 2
Main Level Bedrooms 1
Interior
Interior Features Floor Plan - Open, Kitchen - Galley, Dining Area, Ceiling Fan(s), Recessed Lighting, Wood Floors
Hot Water Electric
Heating Forced Air, Central
Cooling Central A/C, Ceiling Fan(s)
Flooring Hardwood, Carpet
Fireplaces Number 1
Fireplaces Type Wood
Equipment Refrigerator, Icemaker, Built-In Microwave, Oven/Range - Electric, Dishwasher, Washer, Dryer, Disposal
Furnishings No
Fireplace Y
Window Features Double Hung,Screens
Appliance Refrigerator, Icemaker, Built-In Microwave, Oven/Range - Electric, Dishwasher, Washer, Dryer, Disposal
Heat Source Electric
Laundry Dryer In Unit, Washer In Unit
Exterior
Exterior Feature Porch(es), Deck(s)
Parking Features Garage - Front Entry, Garage Door Opener
Garage Spaces 2.0
Amenities Available Common Grounds, Basketball Courts, Bike Trail, Pool - Outdoor, Tot Lots/Playground, Tennis Courts, Club House, Volleyball Courts, Water/Lake Privileges
Water Access N
Roof Type Shingle
Accessibility None
Porch Porch(es), Deck(s)
Attached Garage 1
Total Parking Spaces 2
Garage Y
Building
Lot Description No Thru Street, SideYard(s)
Story 2
Foundation Slab
Sewer Public Sewer
Water Public
Architectural Style Colonial
Level or Stories 2
Additional Building Above Grade, Below Grade
New Construction N
Schools
Elementary Schools Oak Hill
Middle Schools Franklin
High Schools Chantilly
School District Fairfax County Public Schools
Others
Pets Allowed N
HOA Fee Include Common Area Maintenance,Management,Snow Removal,Trash
Senior Community No
Tax ID 0351 04080068
Ownership Fee Simple
SqFt Source Assessor
Acceptable Financing Conventional, FHA, VA, Cash, Other
Horse Property N
Listing Terms Conventional, FHA, VA, Cash, Other
Financing Conventional,FHA,VA,Cash,Other
Special Listing Condition Standard
Read Less Info
Want to know what your home might be worth? Contact us for a FREE valuation!

Our team is ready to help you sell your home for the highest possible price ASAP

Bought with Wentong Chen • Libra Realty, LLC

"My job is to find and attract mastery-based agents to the office, protect the culture, and make sure everyone is happy! "
14291 Park Meadow Drive Suite 500, Chantilly, VA, 20151






