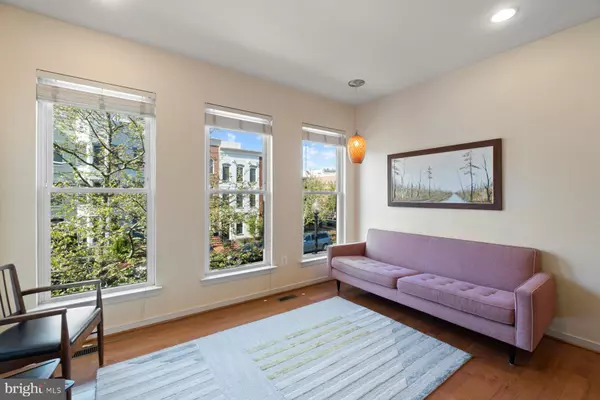$1,150,000
$1,150,000
For more information regarding the value of a property, please contact us for a free consultation.
3 Beds
3 Baths
1,796 SqFt
SOLD DATE : 05/31/2022
Key Details
Sold Price $1,150,000
Property Type Townhouse
Sub Type Interior Row/Townhouse
Listing Status Sold
Purchase Type For Sale
Square Footage 1,796 sqft
Price per Sqft $640
Subdivision Capitol Quarter
MLS Listing ID DCDC2045354
Sold Date 05/31/22
Style Traditional
Bedrooms 3
Full Baths 2
Half Baths 1
HOA Fees $97/mo
HOA Y/N Y
Abv Grd Liv Area 1,596
Originating Board BRIGHT
Year Built 2011
Annual Tax Amount $7,030
Tax Year 2021
Lot Size 580 Sqft
Acres 0.01
Property Description
Enjoy everything this modern 3 BR + Den, 2.5 BA townhouse in Capitol Quarter has to offer. The first floor features a spacious den or home office with large picture windows, perfect for teleworkers, and access to the attached garage, a rare treasure in DC! On the second floor the oak floors connect the open concept living space with the dining room and chef's kitchen. A stainless-steel appliance suite and granite counters complement the backsplash. On the next two levels, you will find three bedrooms all featuring wood floors. The third level features two bedrooms and a common bathroom that provide copious amounts of space for anyone visiting or living in the home. Follow the staircase up and you are transported to the primary suite featuring an ensuite bathroom along with a generous walk-in closet - perfect for all of your organizational needs. From the top floor bedroom, which might double as a second living area, you'll enter a private roof terrace through the sliding doors. Sweeping views of the city, and fireworks in the summer, are Capitol Quarter favorites! From bars, restaurants, and leisurely river walks to the baseball and soccer games at the stadiums nearby you will never find a dull moment! A true walkers paradise with Navy Yard Metro just blocks away.
Location
State DC
County Washington
Zoning DCRA
Interior
Hot Water Electric
Heating Forced Air
Cooling Central A/C
Heat Source Natural Gas, Electric
Exterior
Parking Features Garage - Rear Entry
Garage Spaces 1.0
Water Access N
Accessibility None
Attached Garage 1
Total Parking Spaces 1
Garage Y
Building
Story 4
Foundation Slab
Sewer Public Sewer
Water Public
Architectural Style Traditional
Level or Stories 4
Additional Building Above Grade, Below Grade
New Construction N
Schools
School District District Of Columbia Public Schools
Others
Senior Community No
Tax ID 0799//0857
Ownership Fee Simple
SqFt Source Assessor
Special Listing Condition Standard
Read Less Info
Want to know what your home might be worth? Contact us for a FREE valuation!

Our team is ready to help you sell your home for the highest possible price ASAP

Bought with Non Member • Metropolitan Regional Information Systems, Inc.

"My job is to find and attract mastery-based agents to the office, protect the culture, and make sure everyone is happy! "
14291 Park Meadow Drive Suite 500, Chantilly, VA, 20151






