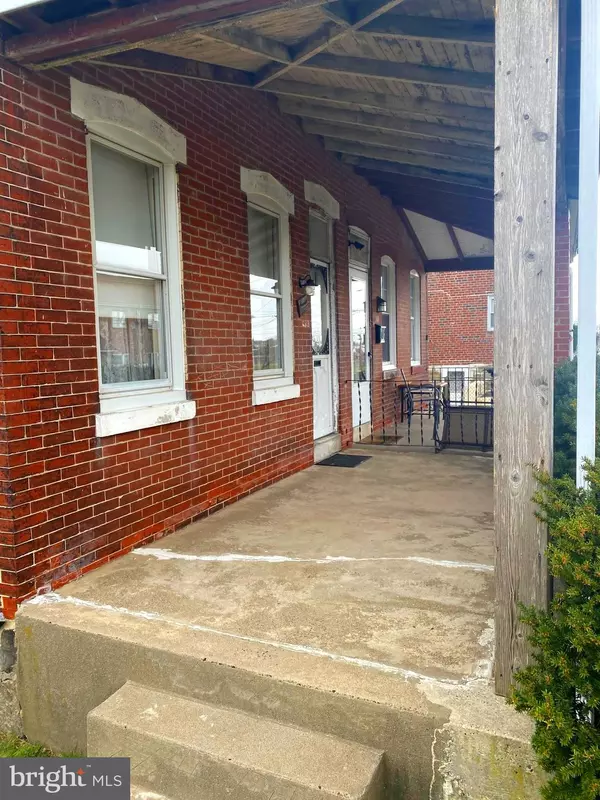$162,500
$159,900
1.6%For more information regarding the value of a property, please contact us for a free consultation.
3 Beds
1 Bath
1,280 SqFt
SOLD DATE : 05/26/2022
Key Details
Sold Price $162,500
Property Type Single Family Home
Sub Type Twin/Semi-Detached
Listing Status Sold
Purchase Type For Sale
Square Footage 1,280 sqft
Price per Sqft $126
Subdivision Tacony
MLS Listing ID PAPH2098776
Sold Date 05/26/22
Style Straight Thru
Bedrooms 3
Full Baths 1
HOA Y/N N
Abv Grd Liv Area 1,280
Originating Board BRIGHT
Year Built 1930
Annual Tax Amount $1,737
Tax Year 2022
Lot Size 4,500 Sqft
Acres 0.1
Lot Dimensions 45.00 x 100.00
Property Description
** Due to High Activity and Multiple offers please have highest and best offers submitted by Tuesday April 5th at 5pm. Welcome to 6313 Tulip street! Situated on a double lot, this twin home is ready for its new owners. Entering into the open living room / dining room combo , there is wall to wall carpeting, lots of natural lighting, and a large closet for storage. The kitchen features white cabinets, gas cooking, ample counter space and access to both the back yard and basement. Upstairs are 2 good size bedrooms along with a large full bathroom with a tub/shower combo and linen closet . On the upper most level there is a large 3rd bedroom with wall to wall carpet, and lots of natural lighting . The basement is currently being used for storage but could be finished off for additional living space. There is a fenced yard along with a covered patio that could be perfect for upcoming summer BBQs. This home is great for an investor or a first time home buyer that can see all the potential this beautiful home has. Within walking distance to parks, shopping, entertainment, and public transportation.
Location
State PA
County Philadelphia
Area 19135 (19135)
Zoning RSA5
Rooms
Basement Unfinished
Interior
Hot Water Natural Gas
Heating Forced Air
Cooling Ceiling Fan(s)
Flooring Carpet, Tile/Brick, Wood
Heat Source Natural Gas
Laundry Basement
Exterior
Fence Chain Link
Water Access N
Accessibility None
Garage N
Building
Lot Description Additional Lot(s)
Story 3
Foundation Slab
Sewer Public Sewer
Water Public
Architectural Style Straight Thru
Level or Stories 3
Additional Building Above Grade, Below Grade
New Construction N
Schools
School District The School District Of Philadelphia
Others
Senior Community No
Tax ID 411445700
Ownership Fee Simple
SqFt Source Assessor
Special Listing Condition Standard
Read Less Info
Want to know what your home might be worth? Contact us for a FREE valuation!

Our team is ready to help you sell your home for the highest possible price ASAP

Bought with Timothy Collins • Re/Max One Realty

"My job is to find and attract mastery-based agents to the office, protect the culture, and make sure everyone is happy! "
14291 Park Meadow Drive Suite 500, Chantilly, VA, 20151






