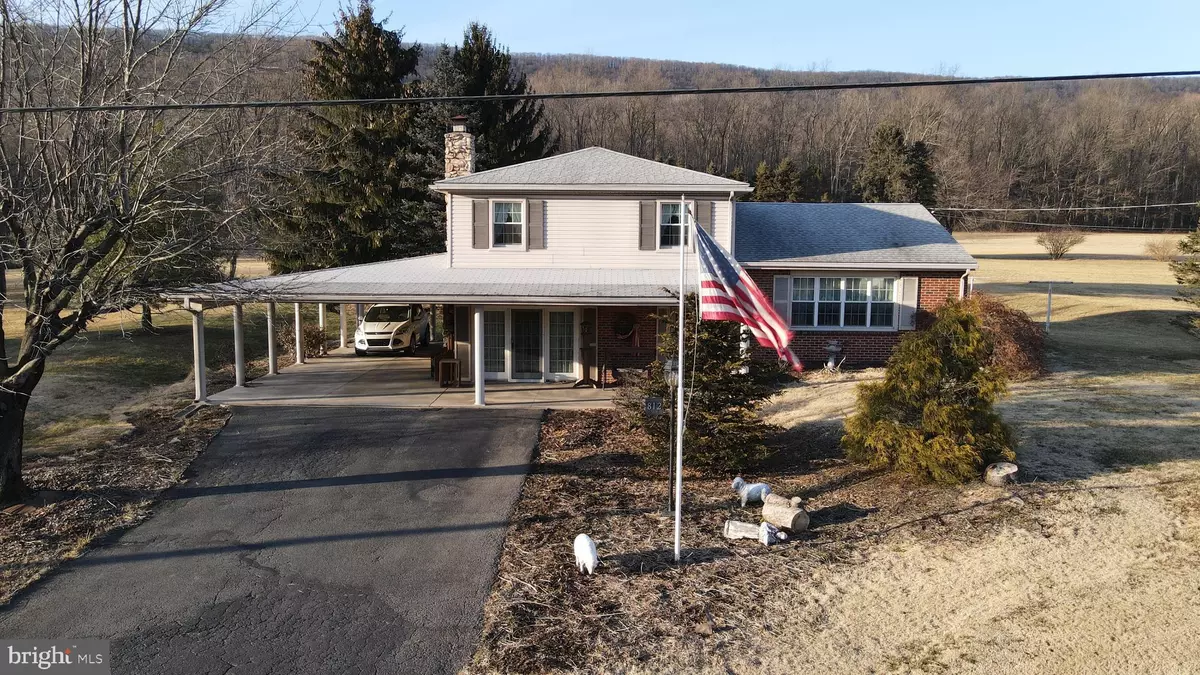$235,000
$235,000
For more information regarding the value of a property, please contact us for a free consultation.
3 Beds
2 Baths
1,800 SqFt
SOLD DATE : 05/27/2022
Key Details
Sold Price $235,000
Property Type Single Family Home
Sub Type Detached
Listing Status Sold
Purchase Type For Sale
Square Footage 1,800 sqft
Price per Sqft $130
Subdivision Wiconisco
MLS Listing ID PADA2010006
Sold Date 05/27/22
Style Split Level
Bedrooms 3
Full Baths 1
Half Baths 1
HOA Y/N N
Abv Grd Liv Area 1,800
Originating Board BRIGHT
Year Built 1968
Annual Tax Amount $2,100
Tax Year 2020
Lot Size 0.940 Acres
Acres 0.94
Property Description
Your 'Forever Home' is here! Are you looking for a beautiful turn-key home sitting on just under an acre of land? The mountain views are refreshing and the yard screams, "let's play outside!". Through the convenient carport you will enter into a VERY spacious family room that features white stone flooring and a brick fireplace. A laundry room and half bathroom complete this level. Heading to the next level, the kitchen has ample storage space with its white floor to ceiling cabinets. The eat-in kitchen opens seamlessly to the back yard! The large formal dining room is worthy of a country magazine cover- crown molding, chandeliers, and dark floors throughout. The final level upstairs houses three bedrooms (all with closets), and a full bathroom that is very tasteful! From the crown moldings to the chandeliers, this home is charming inside. With the two storage sheds and the location, the exterior will not disappoint. Schedule your showing now!
Location
State PA
County Dauphin
Area Wiconisco Twp (14069)
Zoning RESIDENTIAL
Rooms
Basement Full
Interior
Interior Features Built-Ins, Crown Moldings, Double/Dual Staircase, Floor Plan - Traditional, Formal/Separate Dining Room, Kitchen - Eat-In
Hot Water Electric
Heating Baseboard - Electric
Cooling Window Unit(s)
Fireplaces Number 1
Fireplace Y
Heat Source Electric
Laundry Main Floor
Exterior
Garage Spaces 4.0
Water Access N
View Mountain
Accessibility None
Total Parking Spaces 4
Garage N
Building
Lot Description Backs to Trees, Cleared, Front Yard, Rear Yard, Private
Story 2.5
Foundation Block
Sewer Private Septic Tank
Water Public
Architectural Style Split Level
Level or Stories 2.5
Additional Building Above Grade
New Construction N
Schools
High Schools Williams Valley Junior-Senior
School District Williams Valley
Others
Senior Community No
Tax ID 69-002-007-000-0000
Ownership Fee Simple
SqFt Source Estimated
Acceptable Financing Cash, Conventional, FHA, USDA, VA
Listing Terms Cash, Conventional, FHA, USDA, VA
Financing Cash,Conventional,FHA,USDA,VA
Special Listing Condition Standard
Read Less Info
Want to know what your home might be worth? Contact us for a FREE valuation!

Our team is ready to help you sell your home for the highest possible price ASAP

Bought with JOHN TICE • Howard Hanna Company-Hershey

"My job is to find and attract mastery-based agents to the office, protect the culture, and make sure everyone is happy! "
14291 Park Meadow Drive Suite 500, Chantilly, VA, 20151






