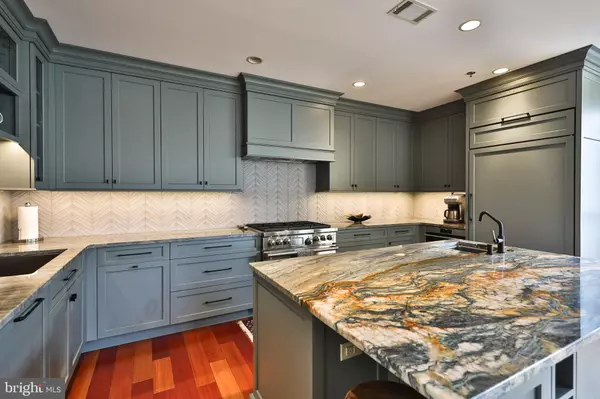$1,595,000
$1,595,000
For more information regarding the value of a property, please contact us for a free consultation.
3 Beds
3 Baths
2,810 SqFt
SOLD DATE : 05/25/2022
Key Details
Sold Price $1,595,000
Property Type Condo
Sub Type Condo/Co-op
Listing Status Sold
Purchase Type For Sale
Square Footage 2,810 sqft
Price per Sqft $567
Subdivision Society Hill
MLS Listing ID PAPH2088438
Sold Date 05/25/22
Style Other
Bedrooms 3
Full Baths 2
Half Baths 1
Condo Fees $1,906/mo
HOA Y/N N
Abv Grd Liv Area 2,810
Originating Board BRIGHT
Year Built 2005
Annual Tax Amount $15,311
Tax Year 2022
Lot Dimensions 0.00 x 0.00
Property Description
Don't miss this rare opportunity to own a gorgeous, spacious condo in a great neighborhood! The best of city living just outside your door. Occupying nearly 3,000 square feet of living space in a boutique building on the edge of Society Hill and Old City, this corner unit is truly a rare find. It comes complete with two car deeded indoor on-site parking, a world-class newly renovated kitchen, gas fireplace, 3 spacious bedrooms plus den and 2 and a half bathrooms. This unit has been meticulously cared for and thoughtfully updated with custom carpentry and shelving in the office and den. The renovated island kitchen anchors the bright and airy open floor plan and features granite countertops, top of the line appliances (Wolf 6 burner dual fuel range, Wolf steam oven and Wolf drawer microwave, Cove dishwasher and Sub-zero refrigerator) and thoughtful custom cabinetry with drawers for spices, knives, pots and lids, tray storage. At the other end of the unit, the master bedroom includes 2 large custom walk-in closets, a spacious bathroom with separate water-closet, tons of storage and a balcony overlooking historic Welcome Park. The third bedroom is currently utilized as a home office with a custom built out desk and storage. Additional features include: a separate laundry room with new full size front loading washer and dryer, 2 zoned heating and cooling, a new water heater and a storage room in the basement for additional storage. The Moravian is a lovely, secure doorman building just steps from great restaurants (Zahav is across the street!), theaters, shops, Penn's Landing, historic sites and parks, public transportation, the Ritz movie theaters, Headhouse Square, Washington Square, McCall Elementary and Middle School catchment and so much more. The building makes for easy living in the heart of the city. Schedule your showing today. This is a rare find and truly a must see!
Location
State PA
County Philadelphia
Area 19106 (19106)
Zoning CMX3
Rooms
Main Level Bedrooms 3
Interior
Hot Water Electric
Heating Forced Air
Cooling Central A/C
Heat Source Electric
Exterior
Parking Features Basement Garage, Covered Parking, Underground
Garage Spaces 2.0
Parking On Site 2
Amenities Available Elevator, Extra Storage, Security
Water Access N
View City, Street
Accessibility None
Attached Garage 2
Total Parking Spaces 2
Garage Y
Building
Story 7
Unit Features Mid-Rise 5 - 8 Floors
Sewer Public Sewer
Water Public
Architectural Style Other
Level or Stories 7
Additional Building Above Grade, Below Grade
New Construction N
Schools
Elementary Schools Mc Call Gen George
Middle Schools Mc Call Gen George
School District The School District Of Philadelphia
Others
Pets Allowed Y
HOA Fee Include Management,Ext Bldg Maint,Common Area Maintenance,Insurance,Sewer,Snow Removal,Trash,Water,Cable TV
Senior Community No
Tax ID 888035208
Ownership Condominium
Special Listing Condition Standard
Pets Allowed No Pet Restrictions
Read Less Info
Want to know what your home might be worth? Contact us for a FREE valuation!

Our team is ready to help you sell your home for the highest possible price ASAP

Bought with Carmel J Archdekin • KW Philly
"My job is to find and attract mastery-based agents to the office, protect the culture, and make sure everyone is happy! "
14291 Park Meadow Drive Suite 500, Chantilly, VA, 20151






