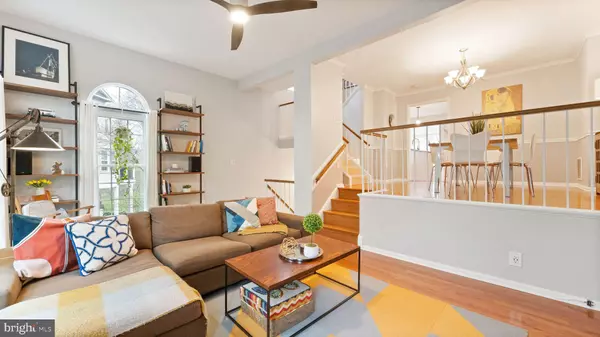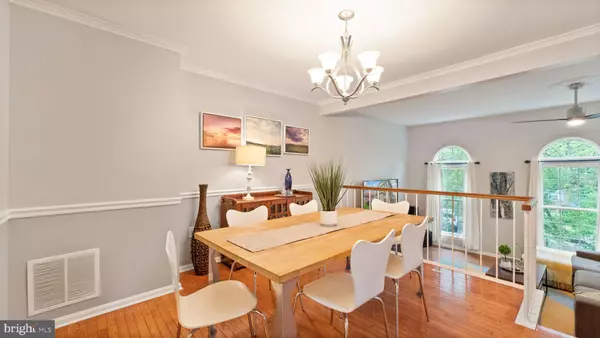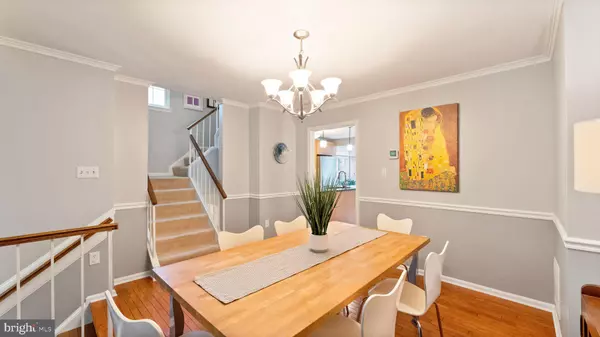$642,500
$575,000
11.7%For more information regarding the value of a property, please contact us for a free consultation.
4 Beds
3 Baths
2,271 SqFt
SOLD DATE : 05/25/2022
Key Details
Sold Price $642,500
Property Type Townhouse
Sub Type End of Row/Townhouse
Listing Status Sold
Purchase Type For Sale
Square Footage 2,271 sqft
Price per Sqft $282
Subdivision Ashburn Village
MLS Listing ID VALO2023024
Sold Date 05/25/22
Style Other
Bedrooms 4
Full Baths 2
Half Baths 1
HOA Fees $123/mo
HOA Y/N Y
Abv Grd Liv Area 2,271
Originating Board BRIGHT
Year Built 1988
Annual Tax Amount $5,178
Tax Year 2021
Lot Size 2,614 Sqft
Acres 0.06
Property Description
Dont miss this end unit townhome in Ashburn Village! Located in Ashburn Village just minutes from Route 7, Route 28, One Loudoun, and only 4.5 miles to the new Silver Line metro. The Village comes with tons of amenities including 4 outdoor pools/1 indoor pool, fitness center, basketball courts, tennis courts, racquetball courts, tot lots, walking trails, events and more. As you walk in, the lower level living area offers plenty of room and is a great multi-use space complete with a wood burning fireplace for those cold winter nights. From there you can step out onto a large deck that backs to a wooded private area, great for sitting around a fire pit and roasting marshmallows. An updated half bathroom, bedroom, and large storage closet complete the first level. The main level will greet you with large windows offering plenty of light throughout the day. The living room gives you tons of space perfect for movie night. The kitchen has modern style cabinetry with granite countertops, and stainless-steel appliances. A built-in cozy nook surrounded by windows is the perfect spot for your morning breakfast while taking in the tree lined view. You will also love the custom-built cabinetry and reclaimed wood bar PLUS wine fridge, offering TONS of storage. Off the kitchen there is another back deck with access to the lower level. Upstairs you will find 3 bedrooms and 2 full bathrooms. Retreat to your updated owners bathroom with a tub, large walk-in shower, and double sink vanity. New windows - 2021, Sliding doors - 2016, Washer - 2016, Dryer - 2014, Dishwasher - 2017.
Location
State VA
County Loudoun
Zoning PDH4
Rooms
Other Rooms Living Room, Dining Room, Primary Bedroom, Bedroom 2, Bedroom 4, Kitchen, Laundry, Recreation Room, Bathroom 3, Primary Bathroom, Full Bath, Half Bath
Basement Fully Finished, Garage Access, Interior Access, Outside Entrance, Walkout Level
Interior
Interior Features Carpet, Ceiling Fan(s), Dining Area, Kitchen - Eat-In, Skylight(s), Upgraded Countertops
Hot Water Natural Gas
Cooling Central A/C
Fireplaces Number 1
Fireplaces Type Wood
Equipment Built-In Microwave, Built-In Range, Dishwasher, Disposal, Dryer, Refrigerator, Stainless Steel Appliances, Washer
Furnishings Yes
Fireplace Y
Appliance Built-In Microwave, Built-In Range, Dishwasher, Disposal, Dryer, Refrigerator, Stainless Steel Appliances, Washer
Heat Source Natural Gas
Laundry Upper Floor, Has Laundry
Exterior
Exterior Feature Deck(s)
Parking Features Garage - Front Entry
Garage Spaces 2.0
Amenities Available Basketball Courts, Baseball Field, Fitness Center, Jog/Walk Path, Lake, Meeting Room, Party Room, Pool - Indoor, Pool - Outdoor, Racquet Ball, Sauna, Swimming Pool, Tennis - Indoor, Tennis Courts, Tot Lots/Playground, Volleyball Courts
Water Access N
View Trees/Woods
Accessibility None
Porch Deck(s)
Attached Garage 1
Total Parking Spaces 2
Garage Y
Building
Story 3
Foundation Concrete Perimeter
Sewer Public Sewer
Water Public
Architectural Style Other
Level or Stories 3
Additional Building Above Grade, Below Grade
New Construction N
Schools
Elementary Schools Ashburn
Middle Schools Farmwell Station
High Schools Broad Run
School District Loudoun County Public Schools
Others
Pets Allowed Y
HOA Fee Include Common Area Maintenance,Trash
Senior Community No
Tax ID 084399919000
Ownership Fee Simple
SqFt Source Assessor
Acceptable Financing Cash, Conventional, FHA, VA
Horse Property N
Listing Terms Cash, Conventional, FHA, VA
Financing Cash,Conventional,FHA,VA
Special Listing Condition Standard
Pets Allowed No Pet Restrictions
Read Less Info
Want to know what your home might be worth? Contact us for a FREE valuation!

Our team is ready to help you sell your home for the highest possible price ASAP

Bought with Homaira Karimi • TTR Sotheby's International Realty
"My job is to find and attract mastery-based agents to the office, protect the culture, and make sure everyone is happy! "
14291 Park Meadow Drive Suite 500, Chantilly, VA, 20151






