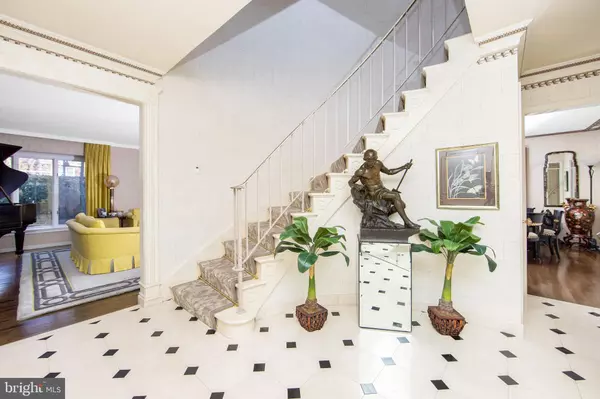$650,000
$650,000
For more information regarding the value of a property, please contact us for a free consultation.
3 Beds
4 Baths
4,000 SqFt
SOLD DATE : 05/23/2022
Key Details
Sold Price $650,000
Property Type Single Family Home
Sub Type Detached
Listing Status Sold
Purchase Type For Sale
Square Footage 4,000 sqft
Price per Sqft $162
Subdivision Charleston Riding
MLS Listing ID NJCD2016474
Sold Date 05/23/22
Style Traditional
Bedrooms 3
Full Baths 3
Half Baths 1
HOA Y/N N
Abv Grd Liv Area 4,000
Originating Board BRIGHT
Year Built 1968
Annual Tax Amount $15,345
Tax Year 2021
Lot Dimensions 128.00 x 149.00
Property Description
Beautiful Custom Home Situated on 3/4 Acre Professionally Landscaped Wooded Corner Lot. White Custom Kitchen with Top of the Line Appliances, Spacious Island and Granite. Bright and Airy Breakfast Room and Den Boasts Skylights and a Wall of Windows that Overlook Your Backyard Oasis Featuring a Wraparound Deck, Barbecue, Inground Pool and Professionally Landscaped Fenced In Yard. A Full Bath is Conveniently Located off a Second Family Room and Just a Few Steps from the Deck. A Dramatic Foyer, Formal Living Room, Dining Room, Home Office. Powder Room and Mud Room Compete the Main Level.
The Upper Level Boasts an Extra Large Main Bedroom Suite that's the Ideal Private Retreat. The Bath and Dressing Areas Include a Designated Vanity for Makeup, Spacious Walk-In Shower and a Luxurious Oversized Jacuzzi Soaking Tub. The Gigantic Custom Walk-In Closet (formerly a bedroom) that Would Make Carrie Bradshaw Jealous Features a Dressing Area, Makeup Counter, Loads of Drawers and Cabinets plus Lots of Storage for Shoes, Handbags and Accessories. Two Additional Bedrooms (one currently being used as a closet) and a Full Bath Complete the Upper Level. The Finished Basement Features a Bar, Kitchen, Wine Cellar and Plenty of Storage. Brand new roof, 2 zone HVAC less than 3 years, HW heater approx. 5 years. Excellent School System, Conveniently located to Jersey Shore, Philadelphia, Shopping, Dining and all major highways and turnpike. Unique Finishes Definitely Set This Home Apart From the Rest.... Schedule your private showing today!
Location
State NJ
County Camden
Area Cherry Hill Twp (20409)
Zoning RESIDENTIAL
Rooms
Other Rooms Other
Basement Fully Finished, Heated
Interior
Interior Features Curved Staircase, Family Room Off Kitchen, Formal/Separate Dining Room, Kitchen - Gourmet, Kitchen - Island, Pantry, Recessed Lighting, Skylight(s), Soaking Tub, Upgraded Countertops, Walk-in Closet(s), Window Treatments, Wine Storage, Wood Floors, Tub Shower, Kitchen - Eat-In, Floor Plan - Traditional, Carpet, Built-Ins, Breakfast Area, Bar, Attic, 2nd Kitchen
Hot Water Natural Gas
Heating Forced Air, Central, Energy Star Heating System, Programmable Thermostat, Zoned
Cooling Central A/C, Energy Star Cooling System, Multi Units, Programmable Thermostat, Zoned
Flooring Carpet, Ceramic Tile, Hardwood
Equipment Built-In Microwave, Compactor, Cooktop, Dishwasher, Disposal, Dryer - Front Loading, Dryer - Gas, Extra Refrigerator/Freezer, Freezer, Oven - Double, Oven - Self Cleaning, Oven - Wall, Washer - Front Loading, Water Heater - High-Efficiency
Fireplace Y
Appliance Built-In Microwave, Compactor, Cooktop, Dishwasher, Disposal, Dryer - Front Loading, Dryer - Gas, Extra Refrigerator/Freezer, Freezer, Oven - Double, Oven - Self Cleaning, Oven - Wall, Washer - Front Loading, Water Heater - High-Efficiency
Heat Source Natural Gas
Laundry Main Floor, Dryer In Unit, Washer In Unit
Exterior
Parking Features Built In, Garage - Front Entry, Garage Door Opener, Inside Access
Garage Spaces 2.0
Fence Privacy, Fully
Pool Fenced, Heated, In Ground
Utilities Available Cable TV Available, Electric Available, Multiple Phone Lines, Natural Gas Available, Phone Available, Phone Connected, Sewer Available, Water Available
Water Access N
View Garden/Lawn, Trees/Woods
Roof Type Architectural Shingle,Pitched
Accessibility 2+ Access Exits
Attached Garage 2
Total Parking Spaces 2
Garage Y
Building
Lot Description Corner, Front Yard, Landscaping, Rear Yard, SideYard(s), Trees/Wooded
Story 2
Foundation Block
Sewer Public Sewer
Water Public
Architectural Style Traditional
Level or Stories 2
Additional Building Above Grade, Below Grade
New Construction N
Schools
Middle Schools Beck
High Schools Cherry Hill High - East
School District Cherry Hill Township Public Schools
Others
Pets Allowed Y
Senior Community No
Tax ID 09-00412 06-00003
Ownership Fee Simple
SqFt Source Assessor
Security Features Carbon Monoxide Detector(s),Electric Alarm,Fire Detection System,Main Entrance Lock,Motion Detectors,Monitored,Security System,Smoke Detector
Special Listing Condition Standard
Pets Allowed No Pet Restrictions
Read Less Info
Want to know what your home might be worth? Contact us for a FREE valuation!

Our team is ready to help you sell your home for the highest possible price ASAP

Bought with Robyn B Baselice • Weichert Realtors-Turnersville

"My job is to find and attract mastery-based agents to the office, protect the culture, and make sure everyone is happy! "
14291 Park Meadow Drive Suite 500, Chantilly, VA, 20151






