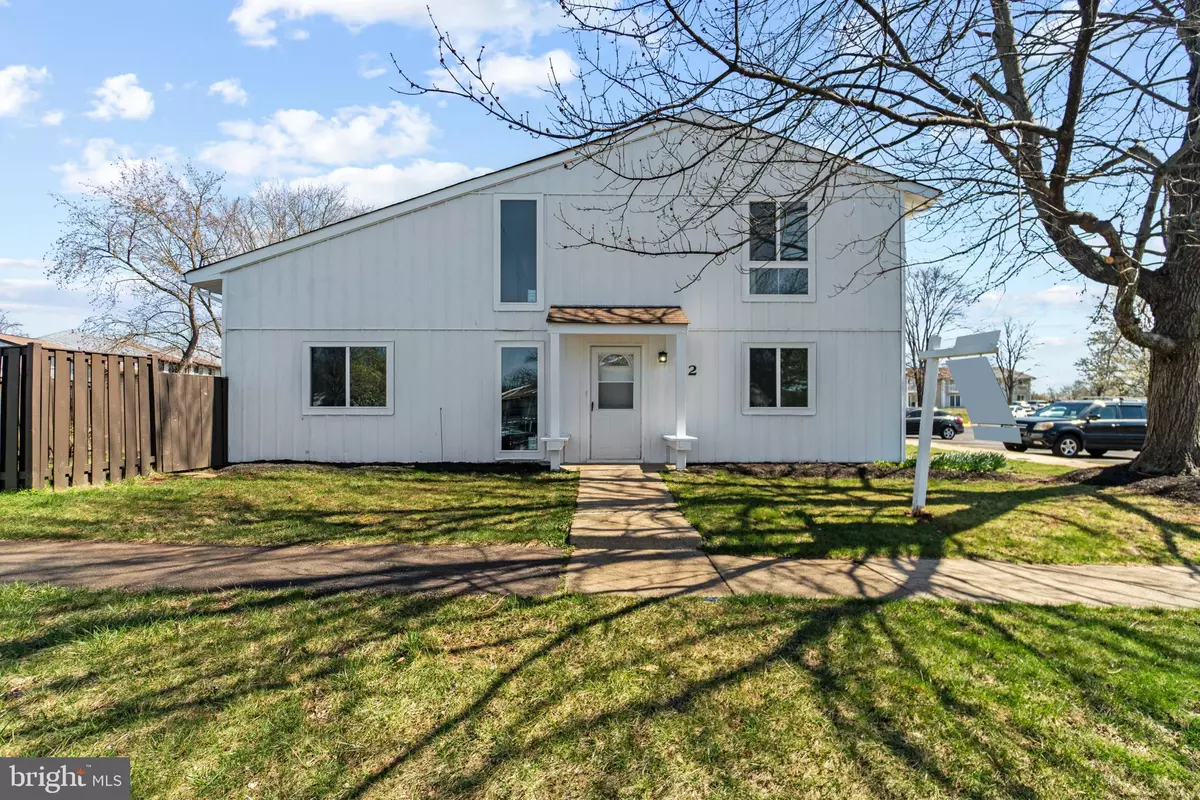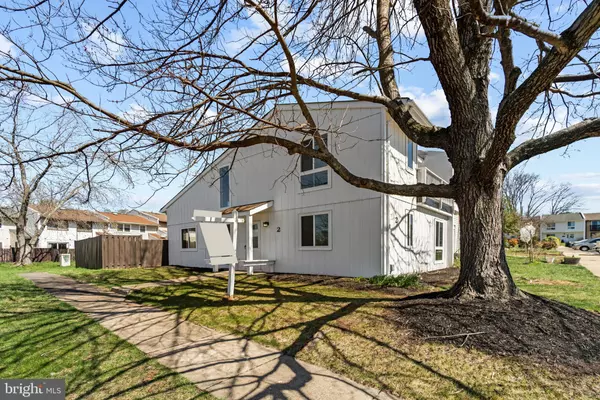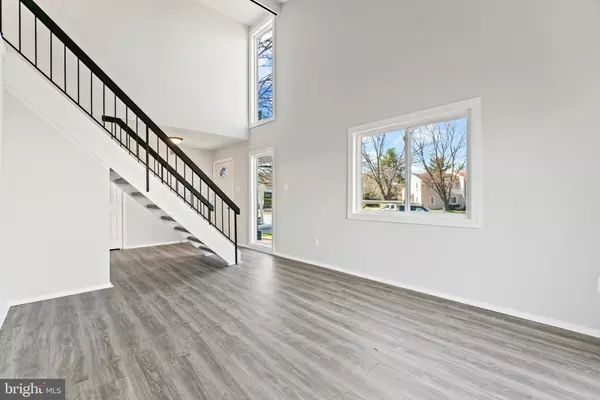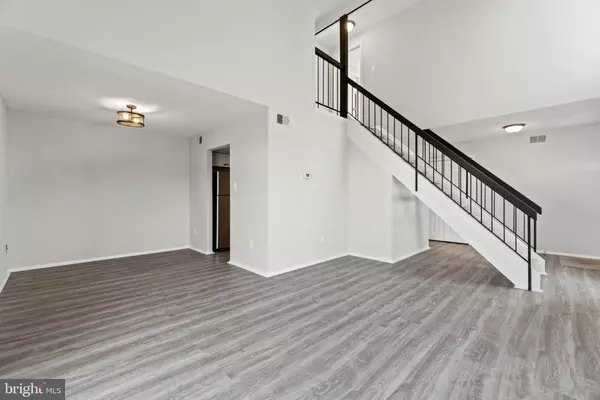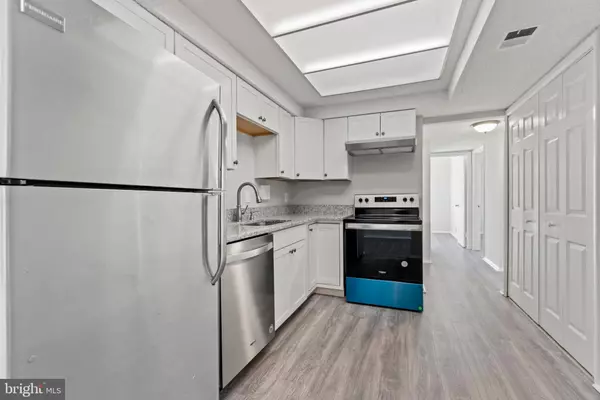$420,000
$414,900
1.2%For more information regarding the value of a property, please contact us for a free consultation.
3 Beds
2 Baths
1,496 SqFt
SOLD DATE : 05/16/2022
Key Details
Sold Price $420,000
Property Type Townhouse
Sub Type End of Row/Townhouse
Listing Status Sold
Purchase Type For Sale
Square Footage 1,496 sqft
Price per Sqft $280
Subdivision Sugarland Run
MLS Listing ID VALO2020904
Sold Date 05/16/22
Style Other
Bedrooms 3
Full Baths 2
HOA Fees $142/mo
HOA Y/N Y
Abv Grd Liv Area 1,496
Originating Board BRIGHT
Year Built 1976
Annual Tax Amount $3,738
Tax Year 2021
Lot Size 4,356 Sqft
Acres 0.1
Property Description
Welcome Home! Completely renovated 2-level end unit home with 3 bedrooms & 2 bathrooms ready for new owners! Home bathes in natural light & the layout is open for easy living & entertaining. New everything inside for owners' enjoyment from the LVP flooring to ceiling new lights. Total renovation of kitchen with stainless steel appliances & granite counters, all bathrooms are new with modern appointments. All windows & the deck sliding doors in primary bedroom are just installed. Also done roof (2016), HVAC (2016), water heater (2012). Celebrate the spring afternoons relaxing on the patio or creating your own vegetable garden in the fully fenced backyard. Plenty of parking available for residents. Convenient location, close to shopping, schools & transportation. Your new home awaits!
Location
State VA
County Loudoun
Zoning 18
Rooms
Other Rooms Living Room, Dining Room, Bedroom 2, Bedroom 3, Kitchen, Bedroom 1, Bathroom 1, Bathroom 2
Main Level Bedrooms 2
Interior
Interior Features Dining Area, Upgraded Countertops, Entry Level Bedroom, Kitchen - Table Space, Primary Bath(s), Walk-in Closet(s)
Hot Water Electric
Heating Forced Air
Cooling Central A/C
Flooring Luxury Vinyl Plank
Equipment Built-In Microwave, Dishwasher, Disposal, Dryer, Icemaker, Oven/Range - Electric, Refrigerator, Washer, Water Heater
Furnishings No
Fireplace N
Appliance Built-In Microwave, Dishwasher, Disposal, Dryer, Icemaker, Oven/Range - Electric, Refrigerator, Washer, Water Heater
Heat Source Electric
Laundry Main Floor, Dryer In Unit, Washer In Unit, Hookup
Exterior
Fence Fully
Utilities Available Electric Available
Amenities Available Basketball Courts, Common Grounds, Jog/Walk Path, Pool - Outdoor, Recreational Center, Tennis Courts, Tot Lots/Playground, Reserved/Assigned Parking
Water Access N
Accessibility None
Garage N
Building
Story 2
Foundation Concrete Perimeter
Sewer Public Sewer
Water Public
Architectural Style Other
Level or Stories 2
Additional Building Above Grade, Below Grade
New Construction N
Schools
Elementary Schools Meadowland
Middle Schools Seneca Ridge
High Schools Dominion
School District Loudoun County Public Schools
Others
HOA Fee Include Common Area Maintenance,Pool(s),Snow Removal,Trash,Recreation Facility
Senior Community No
Tax ID 012491619000
Ownership Fee Simple
SqFt Source Assessor
Special Listing Condition Standard
Read Less Info
Want to know what your home might be worth? Contact us for a FREE valuation!

Our team is ready to help you sell your home for the highest possible price ASAP

Bought with Sandra Paola Canete ( Reardon) • CENTURY 21 New Millennium
"My job is to find and attract mastery-based agents to the office, protect the culture, and make sure everyone is happy! "
14291 Park Meadow Drive Suite 500, Chantilly, VA, 20151

