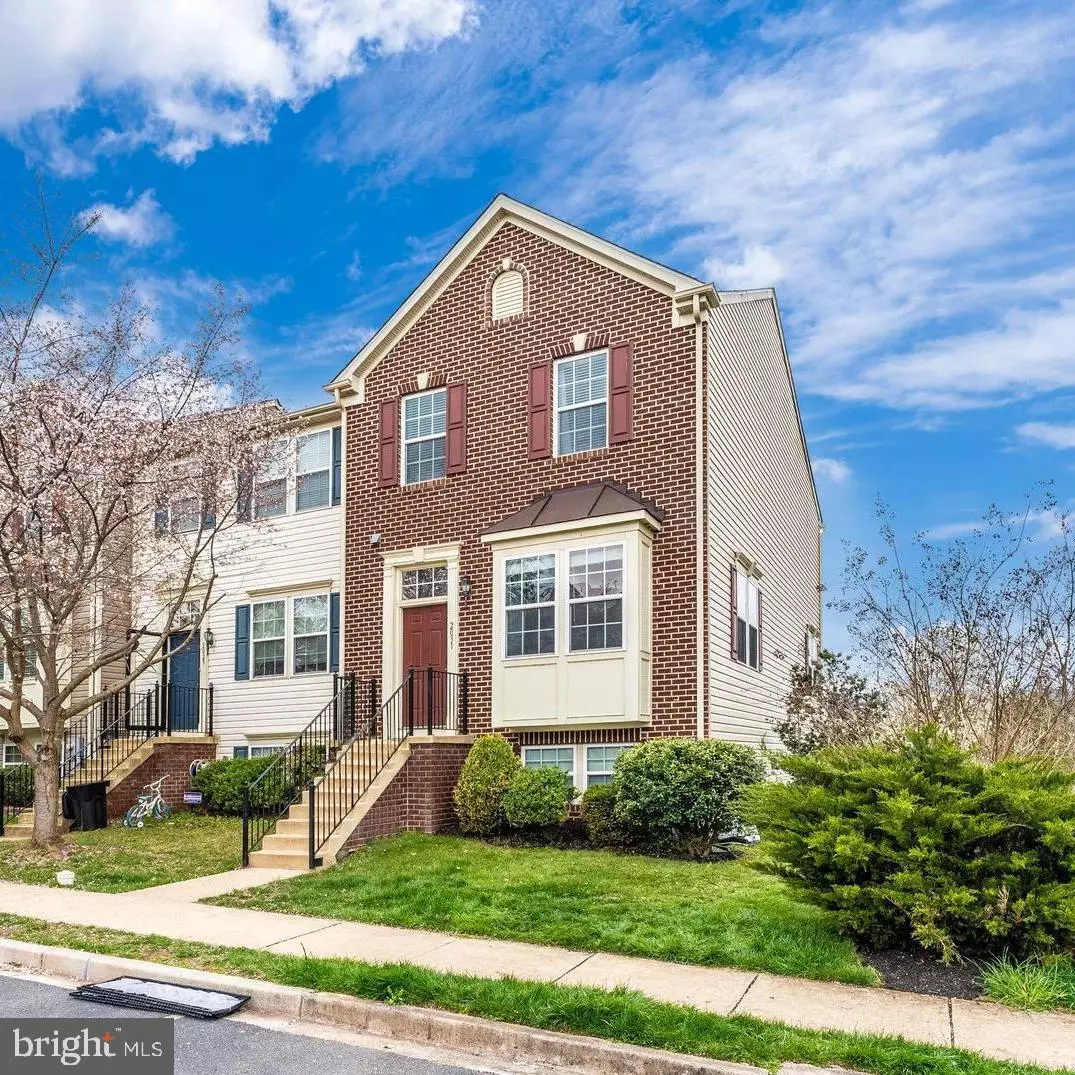$425,000
$425,000
For more information regarding the value of a property, please contact us for a free consultation.
4 Beds
4 Baths
2,486 SqFt
SOLD DATE : 05/09/2022
Key Details
Sold Price $425,000
Property Type Townhouse
Sub Type End of Row/Townhouse
Listing Status Sold
Purchase Type For Sale
Square Footage 2,486 sqft
Price per Sqft $170
Subdivision Tuscarora Creek
MLS Listing ID MDFR2017124
Sold Date 05/09/22
Style Colonial
Bedrooms 4
Full Baths 3
Half Baths 1
HOA Fees $100/mo
HOA Y/N Y
Abv Grd Liv Area 1,774
Originating Board BRIGHT
Year Built 2009
Annual Tax Amount $5,299
Tax Year 2019
Lot Size 2,745 Sqft
Acres 0.06
Property Description
Stunning end unit brick front townhome boasting updates throughout. Gleaming hardwood floors, neutral color palette, custom window coverings, open concept floor plan, and light-filled interiors! Living room graced with crown molding and lofty windows; Dining room embellished with chair railing and crown molding; Eat-in kitchen highlighted with oversized custom designed center island and new shaker cabinets, premium sleek appliances, quartz countertops, breakfast room, and easy access to the deck; Primary bedroom adorned with soaring vaulted ceilings and en-suite full bath; Two additional bedrooms and a full bath complete the upper-level sleeping quarters; Lower LeVeL recreation area with LARGE open airy space, full bath, and access to the fenced backyard; The exterior features landscaped grounds, deck, fenced backyard, sidewalks, and streetlights; Recent updates: New Shaker Kitchen cabinets, appliances, center island, quarts countertops, ROOF is brand NEW, painting, and landscaping. A MUST-SEE!
Location
State MD
County Frederick
Zoning PND
Rooms
Basement Fully Finished, Heated, Interior Access, Outside Entrance, Walkout Level
Interior
Interior Features Carpet, Chair Railings, Crown Moldings, Curved Staircase, Dining Area, Family Room Off Kitchen, Floor Plan - Open, Kitchen - Eat-In, Kitchen - Gourmet, Kitchen - Island, Kitchen - Table Space, Pantry, Upgraded Countertops
Hot Water Natural Gas
Heating Forced Air, Heat Pump(s)
Cooling Central A/C
Flooring Carpet, Ceramic Tile, Hardwood
Equipment Built-In Microwave, Dishwasher, Disposal, Dryer, Exhaust Fan, Icemaker, Oven/Range - Gas, Washer, Water Heater
Appliance Built-In Microwave, Dishwasher, Disposal, Dryer, Exhaust Fan, Icemaker, Oven/Range - Gas, Washer, Water Heater
Heat Source Natural Gas
Laundry Has Laundry, Hookup, Washer In Unit, Dryer In Unit
Exterior
Fence Rear
Utilities Available Cable TV, Under Ground
Water Access N
View Garden/Lawn, Mountain
Roof Type Architectural Shingle
Street Surface Black Top
Accessibility None
Road Frontage City/County
Garage N
Building
Lot Description Backs to Trees, Cleared, Corner, Front Yard, Landscaping, Level, Premium, Rear Yard
Story 3
Foundation Permanent
Sewer Public Sewer
Water Public
Architectural Style Colonial
Level or Stories 3
Additional Building Above Grade, Below Grade
Structure Type Dry Wall
New Construction N
Schools
School District Frederick County Public Schools
Others
Pets Allowed Y
Senior Community No
Tax ID 1102261456
Ownership Fee Simple
SqFt Source Estimated
Acceptable Financing Cash, Conventional, FHA, VA
Listing Terms Cash, Conventional, FHA, VA
Financing Cash,Conventional,FHA,VA
Special Listing Condition Standard
Pets Allowed No Pet Restrictions
Read Less Info
Want to know what your home might be worth? Contact us for a FREE valuation!

Our team is ready to help you sell your home for the highest possible price ASAP

Bought with JIANBO CHEN • Smart Realty, LLC

"My job is to find and attract mastery-based agents to the office, protect the culture, and make sure everyone is happy! "
14291 Park Meadow Drive Suite 500, Chantilly, VA, 20151

