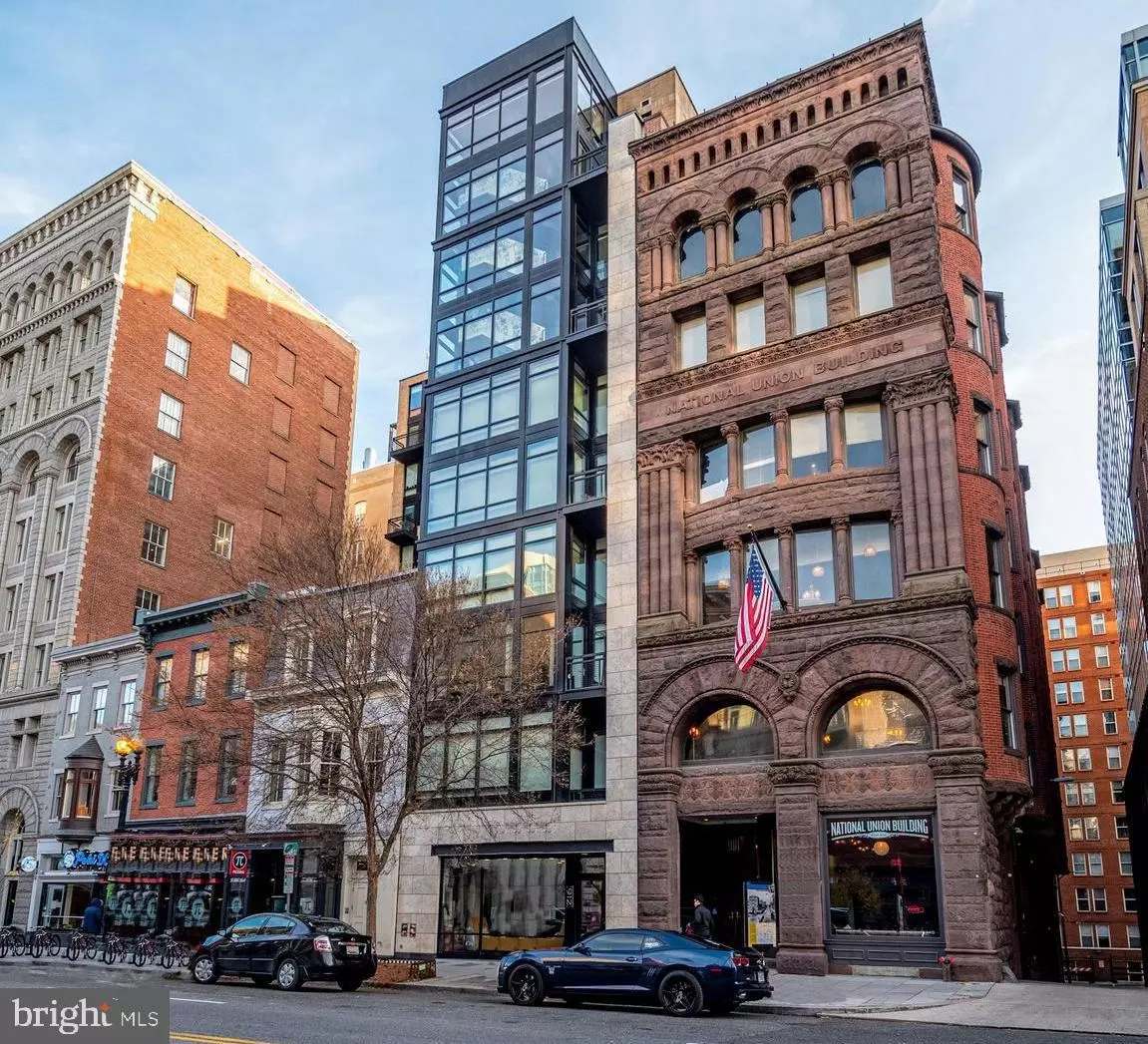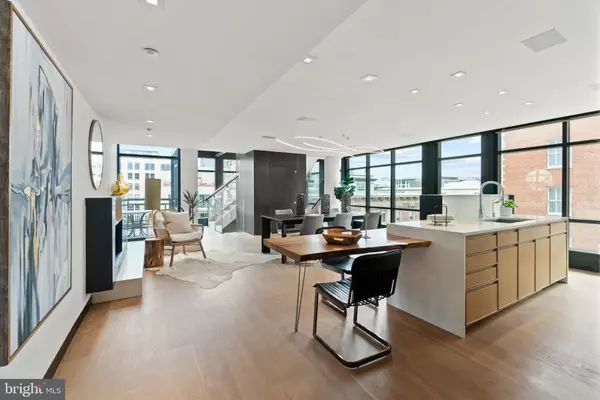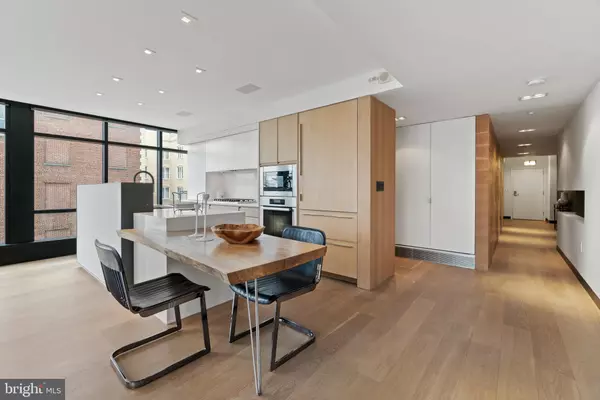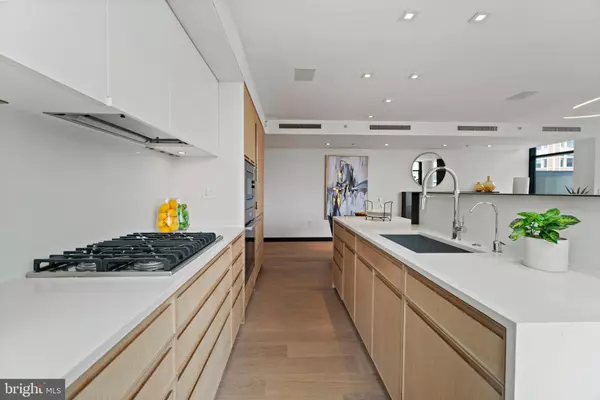$3,200,330
$3,000,000
6.7%For more information regarding the value of a property, please contact us for a free consultation.
5 Beds
5 Baths
4,400 SqFt
SOLD DATE : 05/06/2022
Key Details
Sold Price $3,200,330
Property Type Condo
Sub Type Condo/Co-op
Listing Status Sold
Purchase Type For Sale
Square Footage 4,400 sqft
Price per Sqft $727
Subdivision Noma
MLS Listing ID DCDC2037664
Sold Date 05/06/22
Style Contemporary
Bedrooms 5
Full Baths 4
Half Baths 1
Condo Fees $2,863/mo
HOA Y/N N
Abv Grd Liv Area 4,400
Originating Board BRIGHT
Year Built 2006
Annual Tax Amount $21,101
Tax Year 2021
Property Description
This one of a kind "townhouse in the sky" is a condo like no other. Two multilevel condos were combined by an award winning architecture team, to create this magnificent home. Overlooking one of the most beautiful streets in DC, and the National Portrait Gallery, Penthouse #905 offers 4400 square feet of transcendent private and entertaining spaces that maximize function while offering unparalleled, customized luxury. From a chef's open kitchen to an entire living room floor and in-home elevator, this penthouse gives every opportunity to live/work life large from the comfort of your home. A Primary Suite on it's own floor with huge walk-in closet allows you to rest and rejuvenate. Use any of the additional 4 bedrooms as amazing zoom office space or guest rooms for family and friends. Floor to ceiling windows allow you to take in the beauty of our nation's capital from almost every room, and private rooftop space gives you the chance to feel the energy of the city while still sipping your morning coffee or watching the sun set. Centrally located to downtown's hottest restaurants and coolest sports teams, this home makes it easy to capitalize on the energy of DC before returning to rejuvenate any way you choose - surrounded by friends on the terrace, yoga in the private nook of the owner's suite, sharing meals with family in front of a fire, or soaking in a spa-like bath. This condo-home provides additional amenities beyond its doors, including a concierge, 2 underground parking spots, and a on-site gym. You have the best of both worlds here - the space and freedom of a multi-level home with the attention of a managed building. Come see what real city living can be. Visit and discover this city escape like no other. Welcome Home.
Location
State DC
County Washington
Zoning D-6-R
Interior
Interior Features Breakfast Area, Built-Ins, Carpet, Combination Dining/Living, Combination Kitchen/Dining, Dining Area, Floor Plan - Open, Kitchen - Eat-In, Kitchen - Gourmet, Kitchen - Island, Primary Bath(s), Soaking Tub, Walk-in Closet(s), Window Treatments, Wood Floors
Hot Water Natural Gas
Heating Central
Cooling Central A/C
Flooring Carpet, Ceramic Tile, Hardwood
Fireplaces Number 1
Fireplaces Type Gas/Propane
Equipment Built-In Microwave, Cooktop, Dishwasher, Disposal, Freezer, Oven - Wall, Refrigerator, Dryer - Front Loading, Stainless Steel Appliances, Washer
Fireplace Y
Appliance Built-In Microwave, Cooktop, Dishwasher, Disposal, Freezer, Oven - Wall, Refrigerator, Dryer - Front Loading, Stainless Steel Appliances, Washer
Heat Source Central
Laundry Dryer In Unit, Washer In Unit
Exterior
Exterior Feature Roof, Deck(s)
Parking Features Covered Parking, Inside Access, Underground
Garage Spaces 2.0
Utilities Available Electric Available, Phone Available, Sewer Available, Water Available
Amenities Available Concierge, Exercise Room, Reserved/Assigned Parking, Elevator
Water Access N
Accessibility Elevator
Porch Roof, Deck(s)
Total Parking Spaces 2
Garage Y
Building
Story 5
Unit Features Hi-Rise 9+ Floors
Sewer Public Sewer
Water Public
Architectural Style Contemporary
Level or Stories 5
Additional Building Above Grade, Below Grade
New Construction N
Schools
School District District Of Columbia Public Schools
Others
Pets Allowed Y
HOA Fee Include Common Area Maintenance,Ext Bldg Maint,Management
Senior Community No
Tax ID 0377//2049
Ownership Other
Security Features 24 hour security,Desk in Lobby,Main Entrance Lock
Special Listing Condition Standard
Pets Allowed Cats OK, Dogs OK
Read Less Info
Want to know what your home might be worth? Contact us for a FREE valuation!

Our team is ready to help you sell your home for the highest possible price ASAP

Bought with Gigi R. Winston • Winston Real Estate, Inc.
"My job is to find and attract mastery-based agents to the office, protect the culture, and make sure everyone is happy! "
14291 Park Meadow Drive Suite 500, Chantilly, VA, 20151






