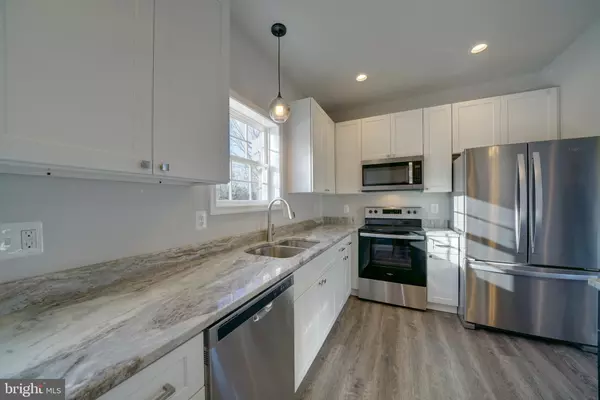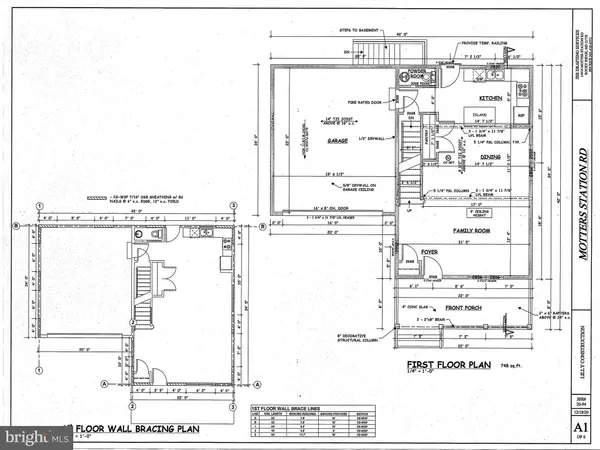$562,000
$575,000
2.3%For more information regarding the value of a property, please contact us for a free consultation.
3 Beds
3 Baths
1,976 SqFt
SOLD DATE : 05/04/2022
Key Details
Sold Price $562,000
Property Type Single Family Home
Sub Type Detached
Listing Status Sold
Purchase Type For Sale
Square Footage 1,976 sqft
Price per Sqft $284
Subdivision Rocky Ridge
MLS Listing ID MDFR2011968
Sold Date 05/04/22
Style Colonial,Contemporary,Traditional
Bedrooms 3
Full Baths 2
Half Baths 1
HOA Y/N N
Abv Grd Liv Area 1,976
Originating Board BRIGHT
Year Built 2022
Annual Tax Amount $1,453
Tax Year 2022
Lot Size 1.720 Acres
Acres 1.72
Property Description
BRAND NEW HOME! Already built and ready to go. 2724 total square foot, 3 bedroom + Den, 2.5 bath home with 2 car attached garage completed January 2022. Open concept main level space with large living room, dining area and kitchen in rear. Kitchen is fully upgraded with granite countertops, center island, Stainless Steel appliances (including built-in microwave and dishwasher) and double door pantry with interior light. Door off kitchen opens to rear with potential to add a deck or steps to rear yard. Half bath plus garage access steps from the kitchen in rear of home. Hardwood staircase from living room leads to upper level with 3 large bedrooms. 21'x13' primary bedroom suite includes walk in closet and attached bathroom. 2 additional bedrooms, full bath, den and laundry room complete the upper level. Bedroom 2 features large double door closet for needed storage space. Fully insulated unfinished basement has high ceilings, ample space for rooms and walk up door in rear to backyard. Home built with fire sprinkler system including 275 gallon reserve tank located in basement. 2 car garage with high ceilings. Driveway with side parking area for approximately 5 cars plus plenty of extra parking along driveway if desired. Small shed at front of property off driveway with sidewalk. Large covered front porch has plenty of space for hanging swing and furniture if desired.
Upgraded flooring, cabinetry, countertops and LED light fixtures in home. Electric utilities and appliances. New 1500 gallon septic tank installed 2021.
Property backs to farmland in farmland preservation, so never be built on.
Important to note: the tax records show information on previous home which was removed in 2020; tax totals are for previous home. The new home has 2724 total sq ft - 1976 sq ft of finished above grade space plus 748 sq ft of unfinished below grade space. New home was built on a different location on lot from previous home. Google Street View and Satellite have not been updated since this home was built, so the best method is to visit the home in person and view the attached plot plan. Floor plans, elevation and plot plan are included in listing photos and attached documents.
Location
State MD
County Frederick
Zoning R
Rooms
Other Rooms Living Room, Dining Room, Primary Bedroom, Bedroom 2, Kitchen, Den, Basement, Laundry, Bathroom 3, Primary Bathroom, Full Bath, Half Bath
Basement Daylight, Partial, Full, Interior Access, Outside Entrance, Poured Concrete, Rear Entrance, Space For Rooms, Unfinished, Walkout Stairs, Windows
Interior
Interior Features Attic, Carpet, Combination Dining/Living, Combination Kitchen/Dining, Combination Kitchen/Living, Dining Area, Floor Plan - Open, Kitchen - Gourmet, Kitchen - Island, Pantry, Primary Bath(s), Recessed Lighting, Tub Shower, Upgraded Countertops, Walk-in Closet(s), Wood Floors
Hot Water Electric
Heating Central, Forced Air
Cooling Central A/C
Flooring Carpet, Concrete, Hardwood, Luxury Vinyl Plank, Partially Carpeted, Vinyl, Wood
Equipment Built-In Microwave, Dishwasher, Energy Efficient Appliances, Exhaust Fan, Oven/Range - Electric, Refrigerator, Stainless Steel Appliances, Washer/Dryer Hookups Only, Water Heater
Window Features Double Pane,Vinyl Clad
Appliance Built-In Microwave, Dishwasher, Energy Efficient Appliances, Exhaust Fan, Oven/Range - Electric, Refrigerator, Stainless Steel Appliances, Washer/Dryer Hookups Only, Water Heater
Heat Source Electric
Laundry Hookup, Upper Floor
Exterior
Exterior Feature Porch(es), Roof
Parking Features Built In, Garage - Side Entry, Inside Access, Oversized
Garage Spaces 15.0
Water Access N
View Panoramic, Trees/Woods
Roof Type Architectural Shingle,Asphalt,Shingle
Accessibility None
Porch Porch(es), Roof
Attached Garage 2
Total Parking Spaces 15
Garage Y
Building
Lot Description Backs to Trees, Front Yard, Irregular, Level, Not In Development, Open, Partly Wooded, Rear Yard, Rural, SideYard(s), Trees/Wooded
Story 3
Foundation Concrete Perimeter, Slab
Sewer Private Septic Tank
Water Well
Architectural Style Colonial, Contemporary, Traditional
Level or Stories 3
Additional Building Above Grade, Below Grade
Structure Type 9'+ Ceilings,Dry Wall,High
New Construction Y
Schools
School District Frederick County Public Schools
Others
Senior Community No
Tax ID 1105171075
Ownership Fee Simple
SqFt Source Assessor
Security Features Sprinkler System - Indoor
Acceptable Financing Cash, Conventional, FHA, VA
Listing Terms Cash, Conventional, FHA, VA
Financing Cash,Conventional,FHA,VA
Special Listing Condition Standard
Read Less Info
Want to know what your home might be worth? Contact us for a FREE valuation!

Our team is ready to help you sell your home for the highest possible price ASAP

Bought with Erin Kelly • Long & Foster Real Estate, Inc.

"My job is to find and attract mastery-based agents to the office, protect the culture, and make sure everyone is happy! "
14291 Park Meadow Drive Suite 500, Chantilly, VA, 20151






