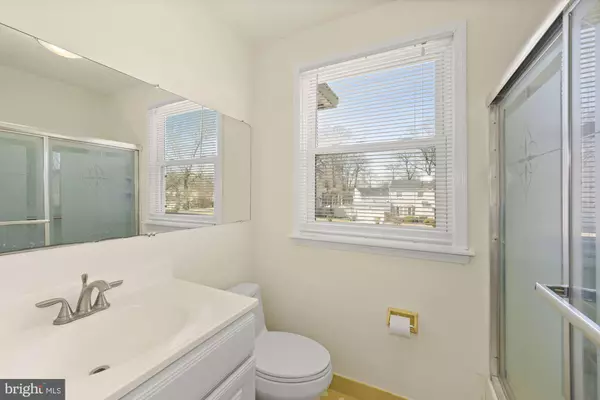$420,000
$399,999
5.0%For more information regarding the value of a property, please contact us for a free consultation.
4 Beds
3 Baths
2,716 SqFt
SOLD DATE : 05/06/2022
Key Details
Sold Price $420,000
Property Type Single Family Home
Sub Type Detached
Listing Status Sold
Purchase Type For Sale
Square Footage 2,716 sqft
Price per Sqft $154
Subdivision Northwoods
MLS Listing ID NJCD2021538
Sold Date 05/06/22
Style Colonial
Bedrooms 4
Full Baths 2
Half Baths 1
HOA Y/N N
Abv Grd Liv Area 2,716
Originating Board BRIGHT
Year Built 1979
Annual Tax Amount $10,923
Tax Year 2020
Lot Size 9,200 Sqft
Acres 0.21
Lot Dimensions 115.00 x 80.00
Property Description
Calling all creative HGTV minds! Embrace the spirit of DIY with this 4bedroom, 2.5bathroom colonial style home located on a peaceful street in desirable Northwoods section of Cherry Hill. The generously proportioned interior flows effortlessly from the two-story foyer into the living/dining room area, to the open concept kitchen. An abundance of natural light beams through the spacious family and bonus room. A home office with built-in desk and shelving, half bath and laundry/mud room complete the first floor. As you venture upstairs, you will find a master suite, with ample storage- two walk-in closets, large main bathroom with tub and stall shower. Three additional bedrooms and full bathroom complete the second floor. Additional highlights of this home include, Newer roof, Newer kitchen appliances, Newer windows, Newer HVAC system, Newer hardwood floors, Newer sliding glass door, repaved double driveway, and 2 car garage with electric opener. There is plenty of potential for a buyer using 203k financing or savvy investor. Rarely does an opportunity like this present itself. With an easy commute to Philadelphia, 295, Rt 70, schools, and restaurants- this is the ideal place to call home! Schedule your private tour today!
Location
State NJ
County Camden
Area Cherry Hill Twp (20409)
Zoning RES
Rooms
Other Rooms Living Room, Dining Room, Primary Bedroom, Bedroom 2, Bedroom 3, Kitchen, Family Room, Bedroom 1, Laundry, Other
Interior
Interior Features Stall Shower, Breakfast Area, Dining Area, Pantry, Skylight(s), Recessed Lighting, Store/Office
Hot Water Natural Gas
Heating Forced Air
Cooling Central A/C
Flooring Hardwood, Ceramic Tile
Fireplaces Number 1
Equipment Dishwasher, Refrigerator, Oven/Range - Gas, Stainless Steel Appliances
Fireplace Y
Appliance Dishwasher, Refrigerator, Oven/Range - Gas, Stainless Steel Appliances
Heat Source Natural Gas
Laundry Main Floor
Exterior
Parking Features Garage Door Opener, Garage - Front Entry
Garage Spaces 2.0
Utilities Available Cable TV, Natural Gas Available, Sewer Available
Water Access N
Accessibility None
Attached Garage 2
Total Parking Spaces 2
Garage Y
Building
Story 2
Foundation Crawl Space
Sewer Public Sewer
Water Public
Architectural Style Colonial
Level or Stories 2
Additional Building Above Grade, Below Grade
Structure Type High
New Construction N
Schools
School District Cherry Hill Township Public Schools
Others
Senior Community No
Tax ID 09-00463 06-00004
Ownership Fee Simple
SqFt Source Assessor
Security Features Security System
Acceptable Financing Conventional, Cash
Horse Property N
Listing Terms Conventional, Cash
Financing Conventional,Cash
Special Listing Condition Standard
Read Less Info
Want to know what your home might be worth? Contact us for a FREE valuation!

Our team is ready to help you sell your home for the highest possible price ASAP

Bought with Marco L Nunez • Realty Mark Advantage

"My job is to find and attract mastery-based agents to the office, protect the culture, and make sure everyone is happy! "
14291 Park Meadow Drive Suite 500, Chantilly, VA, 20151






