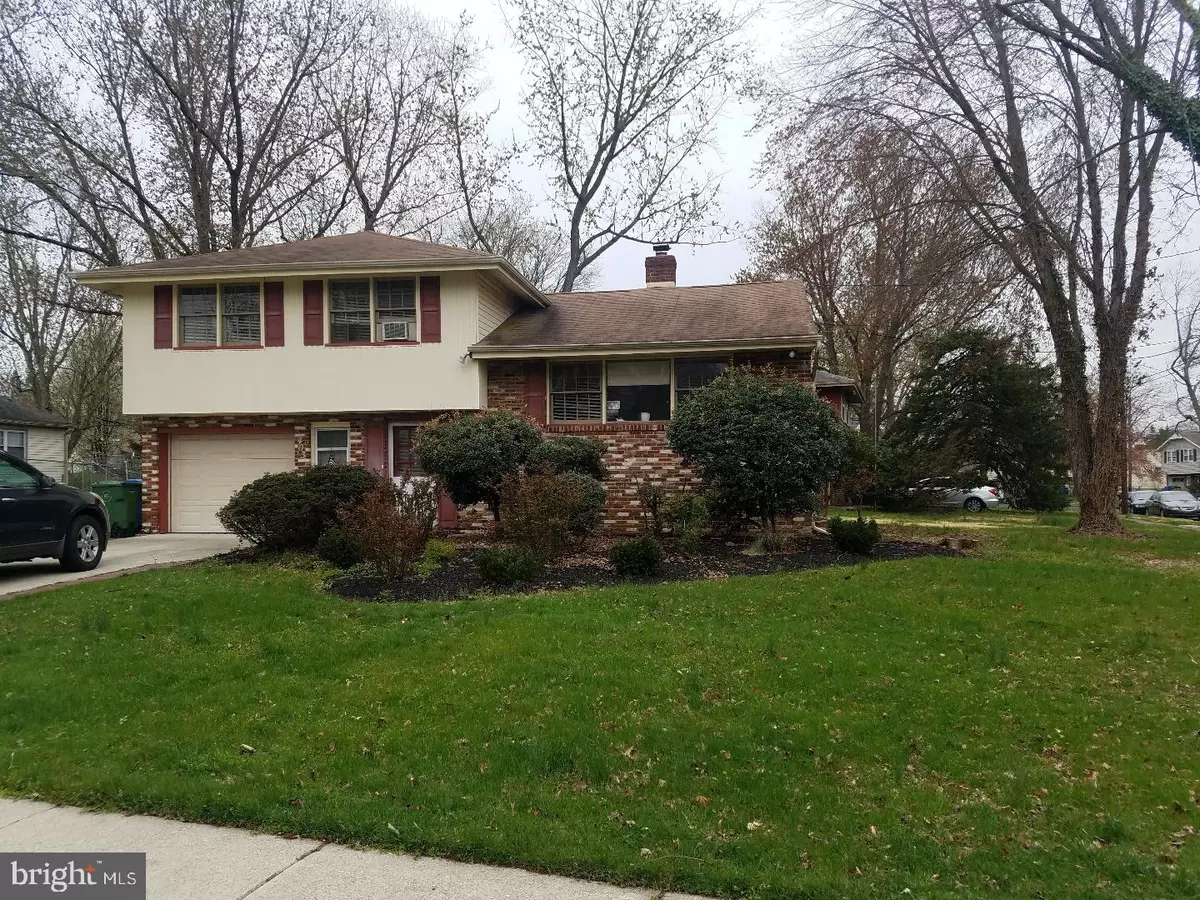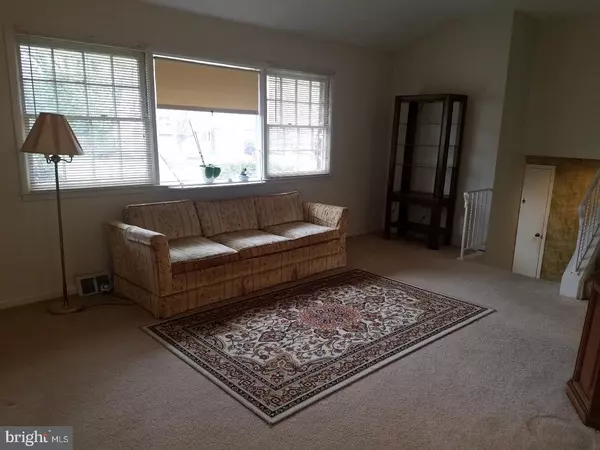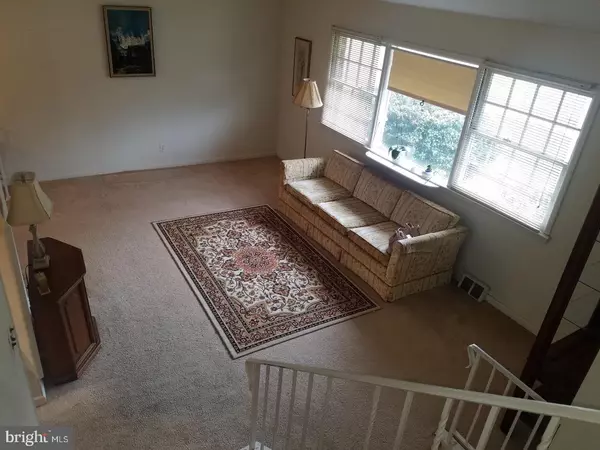$175,000
$200,000
12.5%For more information regarding the value of a property, please contact us for a free consultation.
3 Beds
2 Baths
1,578 SqFt
SOLD DATE : 06/19/2018
Key Details
Sold Price $175,000
Property Type Single Family Home
Sub Type Detached
Listing Status Sold
Purchase Type For Sale
Square Footage 1,578 sqft
Price per Sqft $110
Subdivision Kingston
MLS Listing ID 1000440142
Sold Date 06/19/18
Style Traditional,Split Level
Bedrooms 3
Full Baths 1
Half Baths 1
HOA Y/N N
Abv Grd Liv Area 1,578
Originating Board TREND
Year Built 1956
Annual Tax Amount $6,516
Tax Year 2017
Lot Size 8,550 Sqft
Acres 0.2
Lot Dimensions 95X90
Property Description
DON'T LET THE OUTDATED DECOR DISTRACT YOU!!! This house is waiting for you to bring it up to date. The property is located in the desirable Kingston neighborhood on a quiet road within walking distance to a great elementary school. This corner lot property boasts 10 foot ceilings, an open living room and dining room just off the kitchen, a larger full bath upstairs and oversize double closets in each nicely sized bedroom! Just through the foyer and beyond the half bath is a nice size family room that exits to the back yard. You'll find plenty of storage along with a workshop area and laundry in the quaint basement. Just minutes from from major highways - Kings Hwy, Rt.38,73,295,NJ Tnpk., less than 15 minutes from the train-station and nestled between the Cherry Hill & Moorestown Malls where you'll be surrounded by shopping galore and upscale eateries everywhere. Within the Kingston community you can enjoy the swim club, ball park and top notch Public Library. This is your chance to get a piece of the pie and make it your dream home! Original owner is moving on and the home is being sold "AS IS"
Location
State NJ
County Camden
Area Cherry Hill Twp (20409)
Zoning RESID
Rooms
Other Rooms Living Room, Dining Room, Primary Bedroom, Bedroom 2, Kitchen, Family Room, Bedroom 1, Attic
Basement Partial, Unfinished
Interior
Interior Features Kitchen - Eat-In
Hot Water Natural Gas
Heating Gas, Forced Air
Cooling Wall Unit, None
Flooring Wood, Fully Carpeted, Vinyl, Tile/Brick
Equipment Cooktop, Oven - Wall, Dishwasher
Fireplace N
Appliance Cooktop, Oven - Wall, Dishwasher
Heat Source Natural Gas
Laundry Basement
Exterior
Exterior Feature Patio(s)
Parking Features Inside Access
Garage Spaces 4.0
Water Access N
Roof Type Pitched
Accessibility None
Porch Patio(s)
Attached Garage 1
Total Parking Spaces 4
Garage Y
Building
Lot Description Corner
Story Other
Foundation Brick/Mortar
Sewer Public Sewer
Water Public
Architectural Style Traditional, Split Level
Level or Stories Other
Additional Building Above Grade
Structure Type 9'+ Ceilings
New Construction N
Schools
Elementary Schools Kingston
Middle Schools Carusi
High Schools Cherry Hill High - West
School District Cherry Hill Township Public Schools
Others
Senior Community No
Tax ID 09-00339 27-00011
Ownership Fee Simple
Acceptable Financing Conventional, VA, FHA 203(b)
Listing Terms Conventional, VA, FHA 203(b)
Financing Conventional,VA,FHA 203(b)
Read Less Info
Want to know what your home might be worth? Contact us for a FREE valuation!

Our team is ready to help you sell your home for the highest possible price ASAP

Bought with Angel Cheung • RE/MAX Preferred - Sewell

"My job is to find and attract mastery-based agents to the office, protect the culture, and make sure everyone is happy! "
14291 Park Meadow Drive Suite 500, Chantilly, VA, 20151






