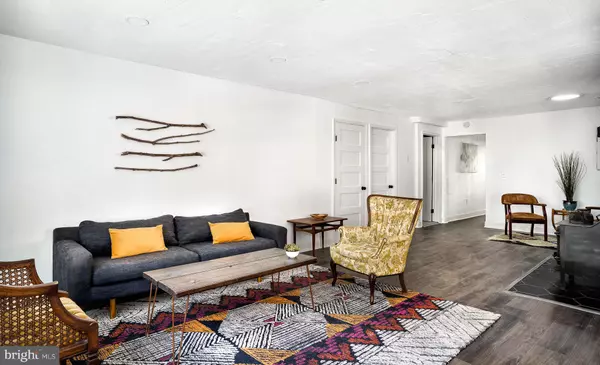$386,000
$355,000
8.7%For more information regarding the value of a property, please contact us for a free consultation.
3 Beds
1 Bath
1,714 SqFt
SOLD DATE : 05/03/2022
Key Details
Sold Price $386,000
Property Type Single Family Home
Sub Type Detached
Listing Status Sold
Purchase Type For Sale
Square Footage 1,714 sqft
Price per Sqft $225
Subdivision None Available
MLS Listing ID VARP2000466
Sold Date 05/03/22
Style Cottage,Ranch/Rambler
Bedrooms 3
Full Baths 1
HOA Y/N N
Abv Grd Liv Area 1,714
Originating Board BRIGHT
Year Built 1945
Annual Tax Amount $1,744
Tax Year 2021
Lot Size 10.500 Acres
Acres 10.5
Property Description
Are you looking for privacy but also craving adventure? This recently remodeled 3 bedroom home may be exactly what youre looking for. You'll find this gem nestled on 10.5 wooded acres! At the end of the tree lined driveway you find, surrounded by mature trees, a cottage with over 1,700 square feet of living space. The moment you walk inside you will want to kick back and relax in the large living room. Spend chilly nights warming yourself by the woodstove or summer evenings outdoors enjoying the fire pit. This home has so much to offer; an open kitchen and dining area, walk in closets, a covered patio, a utility room, and storage room. The recent upgrades to the home include new appliances, an updated kitchen, new Pergo flooring, new recessed lighting, new solid wood interior doors, new exterior doors, and new septic system that was installed in 2021. Now lets talk about adventure. Not only are there 10.5 acres of land to explore, but there is also a pear right next to the house that yields tons of pears and the ruins of an old stone cabin on the property. This hidden gem is perfectly located if you decide to take your adventures beyond your property boundaries. Located within 20 minutes of the Skyline Drive along with hiking trails and trout stream like the Hazel River. The village of Sperryville is only 15 minutes away which offers Pen Druid brewery, The Blacksmith Restaurant, Haley Fine Art Gallery, Corner Store. Enjoy trips to Jenkins Orchards, several local wineries, and other surrounding towns including Culpeper and Warrenton. Let yourself fall in love with 342 Castleton View Rd and all that Rappahannock county has to offer. Seller had planned to use this property as STR but instead they had to relocation to another state. All Furniture, household items, and decor convey.
Location
State VA
County Rappahannock
Zoning A
Direction East
Rooms
Basement Other
Main Level Bedrooms 3
Interior
Interior Features Ceiling Fan(s), Combination Kitchen/Dining, Entry Level Bedroom, Floor Plan - Traditional, Walk-in Closet(s), Wood Stove
Hot Water Electric
Heating Wood Burn Stove, Forced Air, Heat Pump(s)
Cooling Central A/C
Flooring Laminated, Partially Carpeted
Fireplaces Number 1
Fireplaces Type Wood, Free Standing
Equipment Dishwasher, Oven/Range - Electric, Refrigerator, Washer, Water Heater, Dryer
Fireplace Y
Appliance Dishwasher, Oven/Range - Electric, Refrigerator, Washer, Water Heater, Dryer
Heat Source Electric, Wood, Oil
Laundry Main Floor
Exterior
Utilities Available Above Ground, Phone
Water Access N
View Scenic Vista, Trees/Woods
Roof Type Architectural Shingle
Street Surface Gravel
Accessibility None
Road Frontage Private
Garage N
Building
Lot Description Trees/Wooded
Story 1
Foundation Block
Sewer On Site Septic
Water Well
Architectural Style Cottage, Ranch/Rambler
Level or Stories 1
Additional Building Above Grade, Below Grade
Structure Type Dry Wall
New Construction N
Schools
School District Rappahannock County Public Schools
Others
Pets Allowed Y
Senior Community No
Tax ID 50 54
Ownership Fee Simple
SqFt Source Estimated
Special Listing Condition Standard
Pets Allowed No Pet Restrictions
Read Less Info
Want to know what your home might be worth? Contact us for a FREE valuation!

Our team is ready to help you sell your home for the highest possible price ASAP

Bought with NATE WILSON • KLINE & CO. REAL ESTATE
"My job is to find and attract mastery-based agents to the office, protect the culture, and make sure everyone is happy! "
14291 Park Meadow Drive Suite 500, Chantilly, VA, 20151






