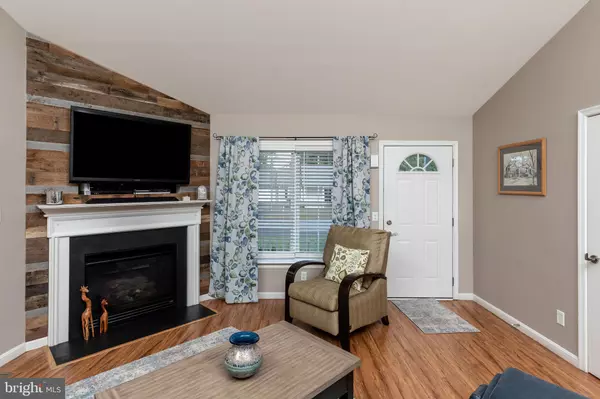$425,000
$399,000
6.5%For more information regarding the value of a property, please contact us for a free consultation.
3 Beds
2 Baths
1,400 SqFt
SOLD DATE : 04/29/2022
Key Details
Sold Price $425,000
Property Type Single Family Home
Sub Type Detached
Listing Status Sold
Purchase Type For Sale
Square Footage 1,400 sqft
Price per Sqft $303
Subdivision Oak Crest Farm
MLS Listing ID DESU2018554
Sold Date 04/29/22
Style Ranch/Rambler
Bedrooms 3
Full Baths 2
HOA Fees $58/ann
HOA Y/N Y
Abv Grd Liv Area 1,400
Originating Board BRIGHT
Year Built 2005
Annual Tax Amount $1,074
Tax Year 2021
Lot Size 10,890 Sqft
Acres 0.25
Lot Dimensions 103.00 x 110.00
Property Description
Welcome home to this stunning ranch home with desired one level living and private backyard retreat. Recent updates and attention to detail by the homeowner are shown throughout the home - inside and out. From the moment you walk up to the home, you'll notice the great front porch where you will be able to greet your neighbors as they pass by. As you enter the home, you'll find vaulted ceilings and an open floor plan perfect for entertaining. The homeowner recently added a striking wood detail behind the gas fireplace. The kitchen and primary bathroom and bedroom have been remodeled and are worth a closer look, including all newer appliances. Barn door - check! Shiplap wall - check! Custom fire pit - check! Irrigation well - check! Newer appliances - check! Newer central air - check! Ask your agent for a list of upgrades! These are just a few! If you like privacy, you don't want to miss the 3-season room in the back of the home. Hot tub included! From there you can enter the backyard that includes a deck, concrete patio and custom stone patio and fire pit. All furniture is negotiable! If you like the convenience of this Lewes community, but want a noteworthy porch and backyard, this one's for you. Imagine yourself living in beautiful Lewes just in time for the upcoming summer season.
Location
State DE
County Sussex
Area Indian River Hundred (31008)
Zoning MR
Rooms
Other Rooms Primary Bedroom, Bedroom 2, Bedroom 3, Kitchen, Great Room, Laundry, Bathroom 2, Primary Bathroom
Main Level Bedrooms 3
Interior
Interior Features Ceiling Fan(s), Floor Plan - Open, Primary Bath(s), Walk-in Closet(s), Window Treatments
Hot Water Tankless, Propane
Heating Forced Air
Cooling Central A/C
Fireplaces Number 1
Fireplaces Type Gas/Propane, Mantel(s)
Equipment Built-In Microwave, Dishwasher, Dryer, Extra Refrigerator/Freezer, Oven/Range - Electric, Stainless Steel Appliances, Washer, Water Heater - Tankless
Fireplace Y
Appliance Built-In Microwave, Dishwasher, Dryer, Extra Refrigerator/Freezer, Oven/Range - Electric, Stainless Steel Appliances, Washer, Water Heater - Tankless
Heat Source Propane - Leased
Laundry Has Laundry
Exterior
Exterior Feature Deck(s), Patio(s), Porch(es)
Parking Features Garage - Front Entry, Garage Door Opener, Inside Access
Garage Spaces 6.0
Utilities Available Under Ground
Amenities Available Club House, Common Grounds, Meeting Room, Pool - Outdoor, Swimming Pool
Water Access N
View Trees/Woods
Accessibility 2+ Access Exits, Doors - Lever Handle(s)
Porch Deck(s), Patio(s), Porch(es)
Attached Garage 2
Total Parking Spaces 6
Garage Y
Building
Lot Description Backs to Trees, Landscaping, Front Yard, Rear Yard, SideYard(s), Trees/Wooded
Story 1
Foundation Crawl Space
Sewer Public Sewer
Water Public
Architectural Style Ranch/Rambler
Level or Stories 1
Additional Building Above Grade, Below Grade
New Construction N
Schools
Elementary Schools Love Creek
Middle Schools Beacon
High Schools Cape Henlopen
School District Cape Henlopen
Others
Pets Allowed Y
HOA Fee Include Pool(s),Recreation Facility,Road Maintenance,Snow Removal
Senior Community No
Tax ID 234-06.00-592.00
Ownership Fee Simple
SqFt Source Assessor
Acceptable Financing Cash, Conventional, FHA, VA
Listing Terms Cash, Conventional, FHA, VA
Financing Cash,Conventional,FHA,VA
Special Listing Condition Standard
Pets Allowed Cats OK, Dogs OK
Read Less Info
Want to know what your home might be worth? Contact us for a FREE valuation!

Our team is ready to help you sell your home for the highest possible price ASAP

Bought with MATT BRITTINGHAM • Patterson-Schwartz-Rehoboth

"My job is to find and attract mastery-based agents to the office, protect the culture, and make sure everyone is happy! "
14291 Park Meadow Drive Suite 500, Chantilly, VA, 20151






