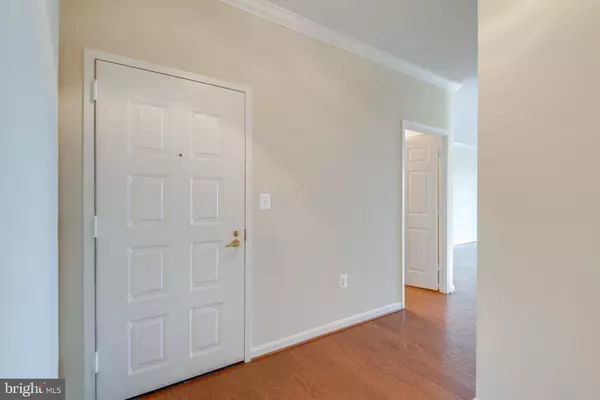$490,000
$499,900
2.0%For more information regarding the value of a property, please contact us for a free consultation.
3 Beds
3 Baths
1,720 SqFt
SOLD DATE : 04/27/2022
Key Details
Sold Price $490,000
Property Type Condo
Sub Type Condo/Co-op
Listing Status Sold
Purchase Type For Sale
Square Footage 1,720 sqft
Price per Sqft $284
Subdivision Lansdowne Woods
MLS Listing ID VALO2011250
Sold Date 04/27/22
Style Traditional
Bedrooms 3
Full Baths 2
Half Baths 1
Condo Fees $602/mo
HOA Fees $179/mo
HOA Y/N Y
Abv Grd Liv Area 1,720
Originating Board BRIGHT
Year Built 2006
Annual Tax Amount $4,359
Tax Year 2021
Property Description
Stunning end unit in Lansdowne Woods with spectacular views on three sides of this 3 bedroom, 2.5 bath condo with 1,720 square feet. An assigned parking space inside the building garage (#118) comes with this unit along with a storage cabinet. This gorgeous home has been lovingly maintained and has an open floor plan with neutral paint throughout. The Kitchen boasts GE Profile stainless appliances, plenty of cabinets with built-in sliding drawers, granite countertops and breakfast area. Primary suite can accommodate a king size bed, has two closets including a large walk-in and linen. The updated Primary bath has both separate shower with bench and a tub/shower combo, tile flooring and updated fixtures. Enclosed Solarium includes custom blinds and has plenty of natural light with amazing views of the mountains, Potomac River and the community. All Baths have mosaic tile flooring and have been updated with new fixtures. Built-in cabinets and GE energy efficient front loading washer and dryer have been added to the Laundry area. A temperature controlled storage unit (#55) on the lower level of the building is also provided. Features include wide plank hardwood flooring throughout the living areas and builder lighting and fixtures have been replaced. Other upgrades include humidifier and air purification system, crown molding. Lansdowne Woods has extensive amenities including restaurant & bar, hair salon, gym & exercise studio with sauna, tennis & pickle ball courts, art & pottery studios, billiards room, indoor pool, chapel and 24 hour security. Residents can join Landsdowne Resort Golf Club for a preferred rate. Trips via the community Van to local medical appointments, nearby attractions, concerts/plays, sports events and local stores. Located only 15 minutes to Dulles Airport, 5 minutes to INOVA Loudoun Medical Center, 15 minutes to downtown Leesburg & Outlet Mall , 5 minutes to One Loudoun complex for shopping, restaurants & entertainment and conveniently located to Metro, Washington's rapid transit service & major commuter routes. Call today for your private showing!
Location
State VA
County Loudoun
Zoning 19
Rooms
Other Rooms Living Room, Dining Room, Primary Bedroom, Bedroom 2, Bedroom 3, Kitchen, Foyer, Laundry, Solarium, Bathroom 2, Primary Bathroom, Half Bath
Main Level Bedrooms 3
Interior
Interior Features Air Filter System, Bar, Built-Ins, Carpet, Ceiling Fan(s), Chair Railings, Crown Moldings, Dining Area, Entry Level Bedroom, Floor Plan - Open, Kitchen - Eat-In, Kitchen - Gourmet, Sprinkler System, Tub Shower, Upgraded Countertops, Walk-in Closet(s), Window Treatments, Wood Floors
Hot Water Natural Gas
Heating Humidifier, Forced Air, Programmable Thermostat
Cooling Ceiling Fan(s), Central A/C, Air Purification System, Programmable Thermostat
Flooring Hardwood, Ceramic Tile
Equipment Built-In Microwave, Dishwasher, Disposal, Dryer - Front Loading, Washer - Front Loading, Exhaust Fan, Icemaker, Oven - Self Cleaning, Refrigerator, Stainless Steel Appliances, Water Heater
Fireplace N
Window Features Double Pane,Energy Efficient,Low-E
Appliance Built-In Microwave, Dishwasher, Disposal, Dryer - Front Loading, Washer - Front Loading, Exhaust Fan, Icemaker, Oven - Self Cleaning, Refrigerator, Stainless Steel Appliances, Water Heater
Heat Source Natural Gas
Laundry Washer In Unit, Dryer In Unit
Exterior
Exterior Feature Balcony, Enclosed
Parking Features Built In, Covered Parking, Garage - Front Entry, Inside Access
Garage Spaces 1.0
Utilities Available Cable TV Available, Electric Available, Natural Gas Available, Sewer Available, Under Ground, Water Available
Amenities Available Art Studio, Bar/Lounge, Beauty Salon, Billiard Room, Club House, Common Grounds, Community Center, Concierge, Dining Rooms, Elevator, Exercise Room, Fax/Copying, Game Room, Gated Community, Jog/Walk Path, Library, Meeting Room, Party Room, Picnic Area, Pool - Indoor, Recreational Center, Reserved/Assigned Parking, Sauna, Security, Storage Bin, Tennis Courts, Transportation Service
Water Access N
View City, Mountain, Panoramic, Scenic Vista, Trees/Woods
Accessibility Grab Bars Mod, Elevator, 36\"+ wide Halls, No Stairs
Porch Balcony, Enclosed
Attached Garage 1
Total Parking Spaces 1
Garage Y
Building
Lot Description No Thru Street
Story 1
Unit Features Hi-Rise 9+ Floors
Sewer Public Sewer
Water Public
Architectural Style Traditional
Level or Stories 1
Additional Building Above Grade, Below Grade
New Construction N
Schools
School District Loudoun County Public Schools
Others
Pets Allowed Y
HOA Fee Include Cable TV,Common Area Maintenance,Ext Bldg Maint,High Speed Internet,Lawn Maintenance,Management,Pool(s),Recreation Facility,Reserve Funds,Road Maintenance,Security Gate,Sewer,Snow Removal,Trash,Water,Broadband
Senior Community Yes
Age Restriction 55
Tax ID 082403076028
Ownership Condominium
Security Features 24 hour security,Carbon Monoxide Detector(s),Fire Detection System,Main Entrance Lock,Resident Manager,Security Gate,Smoke Detector,Sprinkler System - Indoor,Electric Alarm,Intercom,Monitored
Special Listing Condition Standard
Pets Allowed Cats OK, Dogs OK, Number Limit, Size/Weight Restriction
Read Less Info
Want to know what your home might be worth? Contact us for a FREE valuation!

Our team is ready to help you sell your home for the highest possible price ASAP

Bought with Eve M Thompson • Compass

"My job is to find and attract mastery-based agents to the office, protect the culture, and make sure everyone is happy! "
14291 Park Meadow Drive Suite 500, Chantilly, VA, 20151






