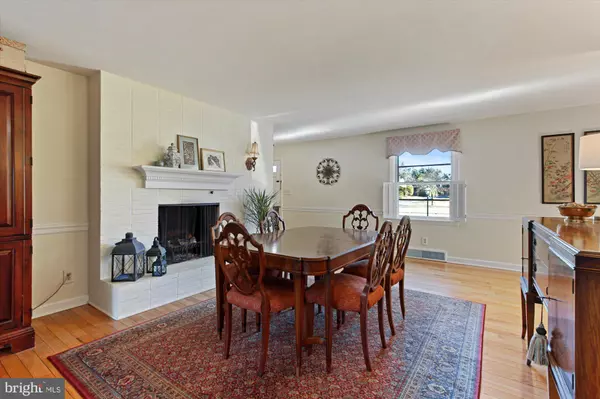$375,000
$345,000
8.7%For more information regarding the value of a property, please contact us for a free consultation.
3 Beds
2 Baths
2,867 SqFt
SOLD DATE : 04/22/2022
Key Details
Sold Price $375,000
Property Type Single Family Home
Sub Type Detached
Listing Status Sold
Purchase Type For Sale
Square Footage 2,867 sqft
Price per Sqft $130
Subdivision Clearview
MLS Listing ID PAYK2017360
Sold Date 04/22/22
Style Cape Cod
Bedrooms 3
Full Baths 2
HOA Y/N N
Abv Grd Liv Area 2,867
Originating Board BRIGHT
Year Built 1950
Annual Tax Amount $8,621
Tax Year 2021
Lot Size 0.344 Acres
Acres 0.34
Property Description
Welcome to this inviting and spacious, 3 bedroom, 2 full bath Cape Cod located in the Clearview Community. Well maintained, this home is bursting with character! From gleaming hardwood floors inside to mature landscaping outside......this home will impress. The main level offers versatility, with rooms for entertainment. A cozy wood fireplace lights up the ample dining area and is situated conveniently by the kitchen. Here you can enjoy a quick meal in the quaint breakfast nook or easily go relax in the spacious family room. The family area boasts wood beamed ceilings, built-ins, a second wood burning fireplace, and a breathtaking view of the backyard/pool. From here you can easily access the attached garage, screened in porch and backyard. The screened-in porch is a wonderful transition area where you can enjoy the activities from both outside or inside. Here you can relax, entertain or easily take your gatherings out onto the paver patio. The lower level contains the third wood burning fireplace and is unfinished, but could easily be converted to fit your family needs......office, den, kids play room etc. The rear yard is bursting with mature shrubs and ready to make lots of Summer memories with the in-ground pool/patio. Schedule your appointment now and see all this property has to offer!
Location
State PA
County York
Area Hanover Boro (15267)
Zoning RS
Rooms
Other Rooms Living Room, Primary Bedroom, Bedroom 2, Bedroom 3, Kitchen, Family Room, Basement, Breakfast Room, Screened Porch
Basement Full, Partially Finished
Main Level Bedrooms 1
Interior
Interior Features Breakfast Area, Built-Ins, Ceiling Fan(s), Chair Railings, Combination Kitchen/Dining, Entry Level Bedroom, Exposed Beams, Kitchen - Table Space, Pantry, Recessed Lighting, Upgraded Countertops, Window Treatments, Wood Floors
Hot Water Natural Gas
Heating Forced Air
Cooling Central A/C
Fireplaces Number 3
Fireplaces Type Mantel(s), Wood, Brick
Equipment Built-In Microwave, Dishwasher, Dryer, Oven/Range - Electric, Refrigerator, Washer
Fireplace Y
Appliance Built-In Microwave, Dishwasher, Dryer, Oven/Range - Electric, Refrigerator, Washer
Heat Source Natural Gas
Laundry Lower Floor
Exterior
Exterior Feature Brick, Patio(s), Screened
Parking Features Garage - Front Entry
Garage Spaces 2.0
Fence Rear
Pool In Ground
Water Access N
Accessibility None
Porch Brick, Patio(s), Screened
Attached Garage 2
Total Parking Spaces 2
Garage Y
Building
Story 1.5
Foundation Block
Sewer Public Sewer
Water Public
Architectural Style Cape Cod
Level or Stories 1.5
Additional Building Above Grade, Below Grade
New Construction N
Schools
School District Hanover Public
Others
Senior Community No
Tax ID 67-000-15-0272-00-00000
Ownership Fee Simple
SqFt Source Assessor
Acceptable Financing Cash, Conventional, FHA, VA
Listing Terms Cash, Conventional, FHA, VA
Financing Cash,Conventional,FHA,VA
Special Listing Condition Standard
Read Less Info
Want to know what your home might be worth? Contact us for a FREE valuation!

Our team is ready to help you sell your home for the highest possible price ASAP

Bought with Evan P. Owens • Berkshire Hathaway HomeServices Homesale Realty

"My job is to find and attract mastery-based agents to the office, protect the culture, and make sure everyone is happy! "
14291 Park Meadow Drive Suite 500, Chantilly, VA, 20151






