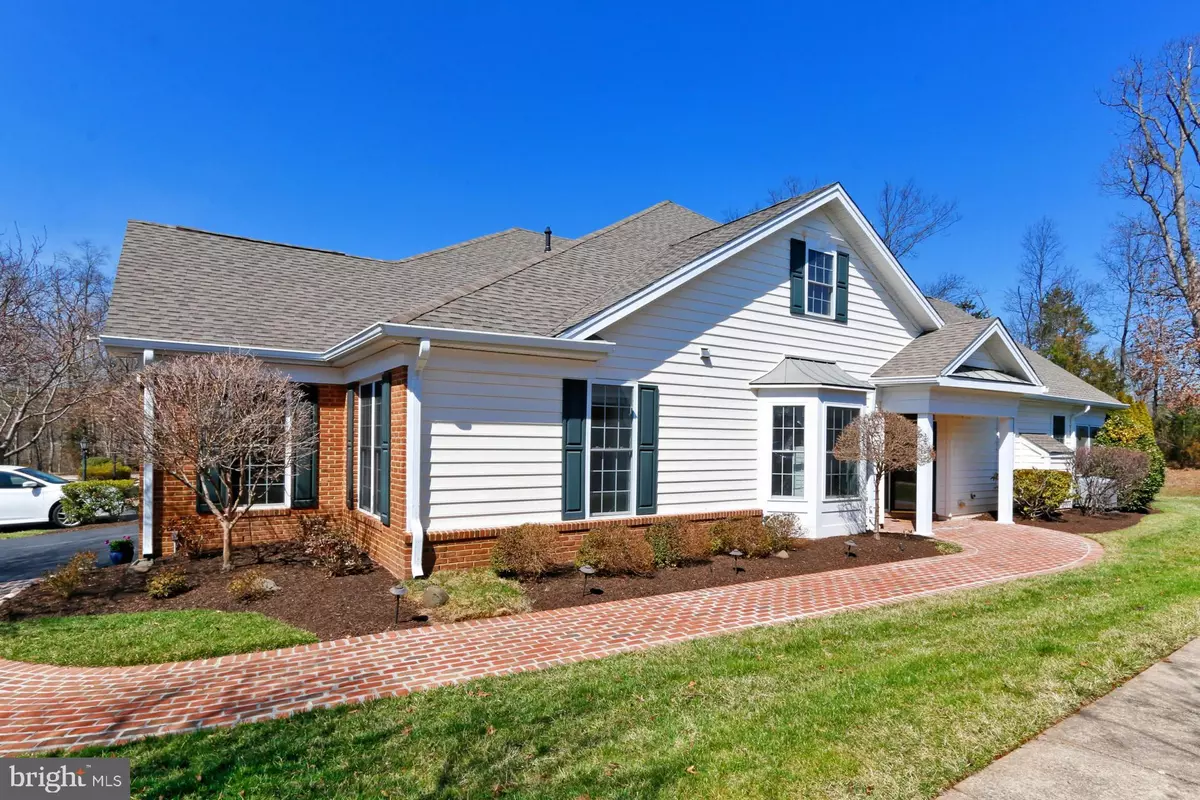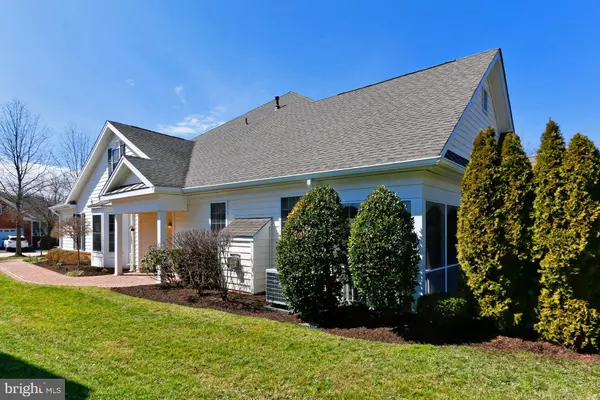$606,000
$560,000
8.2%For more information regarding the value of a property, please contact us for a free consultation.
2 Beds
2 Baths
1,782 SqFt
SOLD DATE : 04/22/2022
Key Details
Sold Price $606,000
Property Type Townhouse
Sub Type End of Row/Townhouse
Listing Status Sold
Purchase Type For Sale
Square Footage 1,782 sqft
Price per Sqft $340
Subdivision Regency At Dominion Valley
MLS Listing ID VAPW2022542
Sold Date 04/22/22
Style Carriage House
Bedrooms 2
Full Baths 2
HOA Fees $481/mo
HOA Y/N Y
Abv Grd Liv Area 1,782
Originating Board BRIGHT
Year Built 2004
Annual Tax Amount $4,859
Tax Year 2021
Lot Size 5,828 Sqft
Acres 0.13
Property Description
Nestled on a quiet residential street in the highly desirable active adult community of Dominion Valley Country Club, this 2 bedroom, 2 bath carriage home delivers resort-style, one-level living. A private side entrance, 2-car garage, fabulous screened-in porch, paver patio backing to the idyllic fairways, hardwood floors, decorative moldings, designer finishes, high ceilings, and updated kitchen and baths are a few of the fine features that make this home so memorable. Warm hardwood floors welcome you home and usher you into the spacious living room where a cozy fireplace serves as the focal point and walls of windows stream natural light. The dining area is ideal for both formal and casual occasions. The kitchen with gleaming granite countertops, 42” cabinetry, and quality appliances including a gas range. Enjoy morning coffee in the light-filled breakfast area that harbors ample table space in front of a bay window area or step outside to the screened-in porch with adjoining custom patio and grilling area, and lush yard with privacy plantings. The primary suite features room for a sitting area, generous closet space, and a private bath boasting a dual-sink vanity, soaking tub, glass-enclosed shower, and designer tile flooring and surround. An additional bright and cheerful bedroom enjoys easy access to the beautifully appointed hall bath, while a laundry center/mudroom completes the comfort and luxury of this wonderful home.
All this can be found in Haymarket’s premier gated community where residents can enjoy fabulous amenities including an Arnold Palmer signature golf course, state-of-the-art sports pavilion, grand clubhouse, private parks, playgrounds, and 17 miles of walking and biking trails. Plenty of shopping, dining, and entertainment choices are available in Haymarket and commuters will appreciate the close proximity to I-66, John Marshall Highway, and Routes 15 and 29. History buffs will relish the many battlefields and historical sites throughout the surrounding area and outdoor enthusiasts will love Conway Robinson State Forest offering 444 acres of pristine wooded beauty. For a suburban retreat that offers sophistication and comfort, you’ve found it. Welcome home!
Location
State VA
County Prince William
Zoning RPC
Rooms
Main Level Bedrooms 2
Interior
Interior Features Crown Moldings, Dining Area, Entry Level Bedroom, Floor Plan - Open, Pantry, Walk-in Closet(s), Window Treatments, Wood Floors
Hot Water Natural Gas
Heating Forced Air
Cooling Central A/C
Flooring Hardwood
Fireplaces Number 1
Fireplaces Type Gas/Propane
Equipment Built-In Microwave, Dishwasher, Disposal, Dryer - Electric, Oven/Range - Gas, Washer, Water Heater - Tankless
Fireplace Y
Appliance Built-In Microwave, Dishwasher, Disposal, Dryer - Electric, Oven/Range - Gas, Washer, Water Heater - Tankless
Heat Source Natural Gas
Exterior
Parking Features Garage - Front Entry
Garage Spaces 2.0
Amenities Available Bike Trail, Gated Community, Golf Club, Pool - Outdoor, Recreational Center, Club House, Common Grounds, Community Center, Golf Course Membership Available, Jog/Walk Path, Picnic Area, Tennis Courts
Water Access N
Accessibility No Stairs
Attached Garage 2
Total Parking Spaces 2
Garage Y
Building
Lot Description Backs - Open Common Area, Backs to Trees
Story 1
Foundation Slab
Sewer Public Sewer
Water Public
Architectural Style Carriage House
Level or Stories 1
Additional Building Above Grade, Below Grade
New Construction N
Schools
School District Prince William County Public Schools
Others
Pets Allowed Y
HOA Fee Include Lawn Maintenance,Management,Pool(s),Recreation Facility,Trash,Security Gate,Snow Removal,High Speed Internet
Senior Community Yes
Age Restriction 55
Tax ID 7299-40-5386
Ownership Fee Simple
SqFt Source Estimated
Security Features 24 hour security,Security Gate
Special Listing Condition Standard
Pets Allowed Number Limit
Read Less Info
Want to know what your home might be worth? Contact us for a FREE valuation!

Our team is ready to help you sell your home for the highest possible price ASAP

Bought with Kathleen Rainey • Samson Properties

"My job is to find and attract mastery-based agents to the office, protect the culture, and make sure everyone is happy! "
14291 Park Meadow Drive Suite 500, Chantilly, VA, 20151






