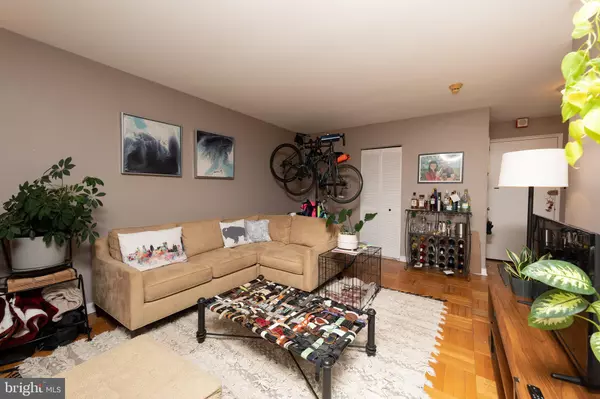$185,000
$185,000
For more information regarding the value of a property, please contact us for a free consultation.
1 Bed
1 Bath
756 SqFt
SOLD DATE : 04/22/2022
Key Details
Sold Price $185,000
Property Type Condo
Sub Type Condo/Co-op
Listing Status Sold
Purchase Type For Sale
Square Footage 756 sqft
Price per Sqft $244
Subdivision Art Museum Area
MLS Listing ID PAPH2087362
Sold Date 04/22/22
Style Art Deco
Bedrooms 1
Full Baths 1
Condo Fees $470/mo
HOA Y/N N
Abv Grd Liv Area 756
Originating Board BRIGHT
Year Built 1950
Annual Tax Amount $2,242
Tax Year 2022
Lot Dimensions 0.00 x 0.00
Property Description
Classic building with a beautifully renovated art deco style lobby. Enter this unit to a bright open floor plan with enough space for living, dining and working and enjoy spectacular views of the Art Museum, a ring side seat for the fireworks, from the many windows surrounding this unit. A well proportioned layout with room for 2 bikes, small bar, coffee table, sofa arrangement, TV viewing, plants, an office area and also dining table/chairs could easily be added adjacent to the kitchen space. Washer/dry are located in the unit. Spacious, sunny bedroom with lots of natural light and a very large walk in closet. Ample space in Bathroom with fresh, white 4 x 4 tiles and shower/tub. Just steps from the river, Kelly drive, Fairmount Park for biking trail and walking, major highways, Whole Foods, Target, the Barnes, a couple blocks away and all the great neighborhood restaurants. Loads of amenities in this building which include 24 hr front desk attendant for secure entry, bike storage, free wi-fi, shuttle service to Center City, fitness center, and this is a pet friendly building.
Location
State PA
County Philadelphia
Area 19130 (19130)
Zoning RMX3
Rooms
Basement Connecting Stairway, Poured Concrete
Main Level Bedrooms 1
Interior
Interior Features Ceiling Fan(s), Combination Dining/Living, Combination Kitchen/Dining, Dining Area, Elevator, Floor Plan - Open, Kitchen - Galley, Tub Shower, Walk-in Closet(s), Wood Floors
Hot Water Electric
Heating Baseboard - Electric
Cooling Central A/C
Equipment Built-In Range, Dishwasher, Dryer, Refrigerator, Washer
Furnishings No
Fireplace N
Appliance Built-In Range, Dishwasher, Dryer, Refrigerator, Washer
Heat Source Electric
Laundry Has Laundry
Exterior
Exterior Feature Brick
Amenities Available Concierge, Elevator, Exercise Room
Water Access N
Accessibility 2+ Access Exits, Elevator, Level Entry - Main
Porch Brick
Garage N
Building
Story 7
Unit Features Hi-Rise 9+ Floors
Sewer No Septic System
Water Public
Architectural Style Art Deco
Level or Stories 7
Additional Building Above Grade, Below Grade
New Construction N
Schools
School District The School District Of Philadelphia
Others
Pets Allowed Y
HOA Fee Include Bus Service,Common Area Maintenance,Snow Removal,Trash,Health Club,Security Gate,Water,Custodial Services Maintenance,All Ground Fee,Ext Bldg Maint,Gas,Heat,Laundry,Insurance
Senior Community No
Tax ID 888072640
Ownership Condominium
Horse Property N
Special Listing Condition Standard
Pets Allowed Case by Case Basis
Read Less Info
Want to know what your home might be worth? Contact us for a FREE valuation!

Our team is ready to help you sell your home for the highest possible price ASAP

Bought with Terry Upshur • Compass RE

"My job is to find and attract mastery-based agents to the office, protect the culture, and make sure everyone is happy! "
14291 Park Meadow Drive Suite 500, Chantilly, VA, 20151






