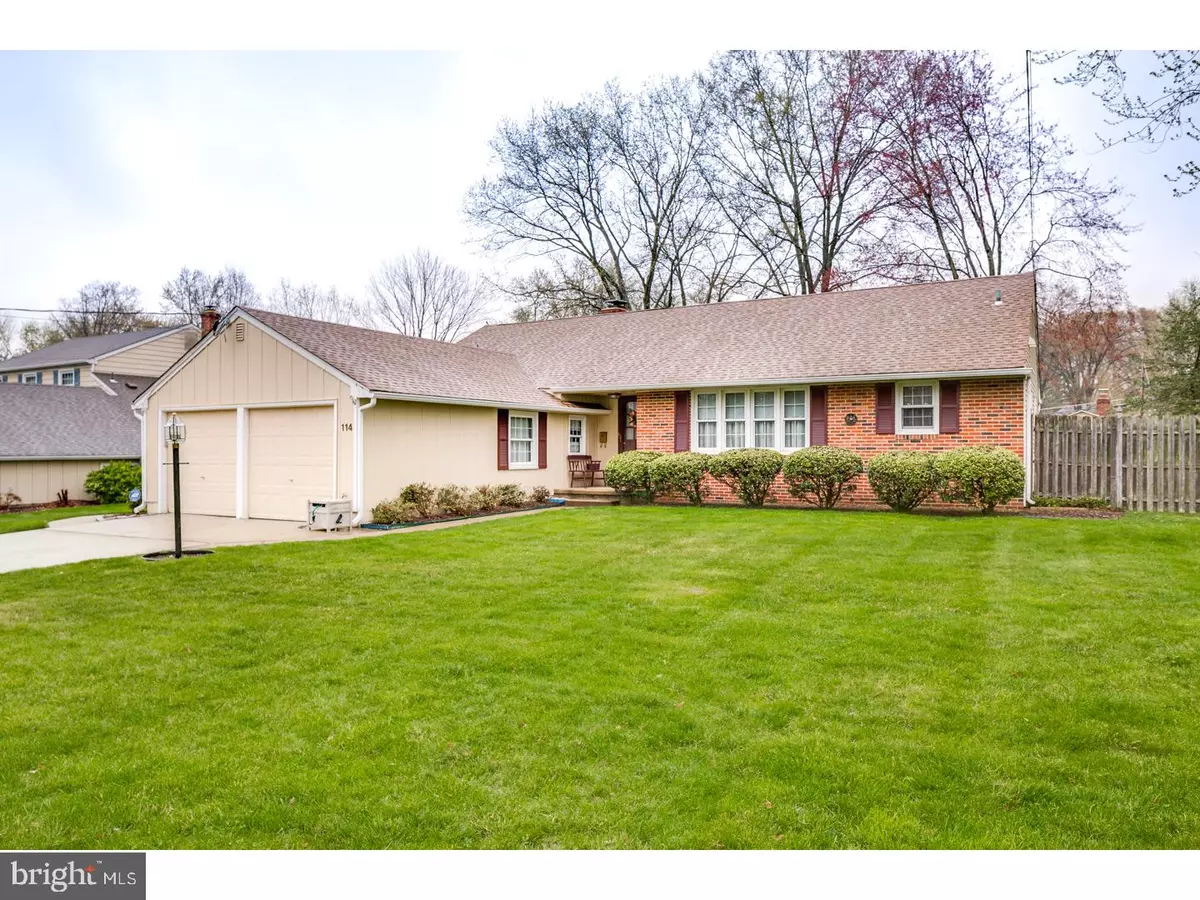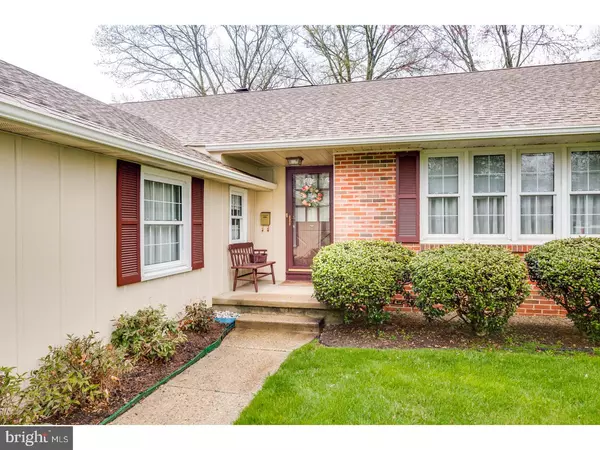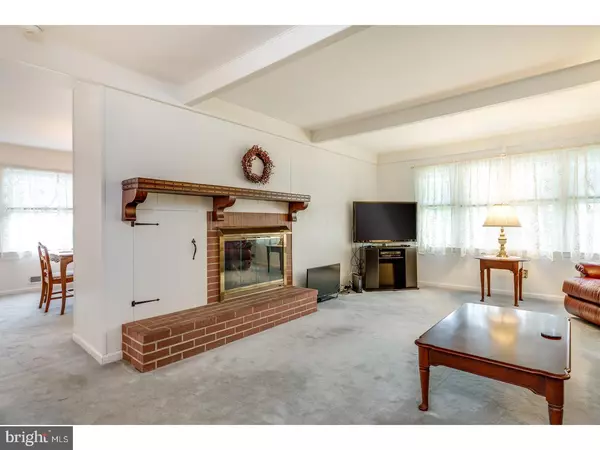$320,000
$320,000
For more information regarding the value of a property, please contact us for a free consultation.
3 Beds
2 Baths
1,666 SqFt
SOLD DATE : 06/18/2018
Key Details
Sold Price $320,000
Property Type Single Family Home
Sub Type Detached
Listing Status Sold
Purchase Type For Sale
Square Footage 1,666 sqft
Price per Sqft $192
Subdivision Barclay
MLS Listing ID 1000447792
Sold Date 06/18/18
Style Ranch/Rambler
Bedrooms 3
Full Baths 2
HOA Y/N N
Abv Grd Liv Area 1,666
Originating Board TREND
Year Built 1962
Annual Tax Amount $9,272
Tax Year 2017
Lot Size 9,750 Sqft
Acres 0.22
Lot Dimensions 78X125
Property Description
Get excited to see this Barclay Farm rancher! Here is one level living at its finest! The Deerfield model is popular for its wonderful flow and room sizes, and this home will not disappoint! Enter a lovely foyer with handy coat closet, that flows easily into a large living room that is complete with a charming beamed ceiling and gas fireplace that sets the stage for a relaxing evening. Neutral paint throughout makes decorating a breeze! A formal dining room is conveniently located off the kitchen and offers access to the screened porch and backyard beyond. Cook and talk effortlessly in the beautifully updated eat in kitchen amid lovely oak cabinetry, stainless appliances, stylish countertops with tons of storage and prep space for meals. Three bedrooms, including the master, are all a very good size. The main hall bath was recently updated. The master bath was updated and features your very own make-up bar and large linen closet. A convenient laundry area off the kitchen offers additional storage, plus access to the oversized 2 car garage. You'll enjoy sitting or dining in the screened porch that overlooks a fully fenced yard with perennial garden beds, a sprinkler system and big shed for added storage of toys or yard tools. Some of the more recent improvements include a roof, fresh paint, and washer & dryer. Barclay ranchers are in demand so don't wait to make your appointment!
Location
State NJ
County Camden
Area Cherry Hill Twp (20409)
Zoning RES
Direction West
Rooms
Other Rooms Living Room, Dining Room, Primary Bedroom, Bedroom 2, Kitchen, Bedroom 1, Attic
Interior
Interior Features Primary Bath(s), Ceiling Fan(s), Exposed Beams, Kitchen - Eat-In
Hot Water Natural Gas
Heating Gas, Forced Air
Cooling Central A/C
Flooring Wood, Fully Carpeted, Vinyl, Tile/Brick
Fireplaces Number 1
Fireplaces Type Brick, Gas/Propane
Equipment Cooktop, Built-In Range, Dishwasher, Disposal
Fireplace Y
Window Features Replacement
Appliance Cooktop, Built-In Range, Dishwasher, Disposal
Heat Source Natural Gas
Laundry Main Floor
Exterior
Parking Features Inside Access, Garage Door Opener
Garage Spaces 5.0
Fence Other
Utilities Available Cable TV
Water Access N
Roof Type Pitched,Shingle
Accessibility None
Attached Garage 2
Total Parking Spaces 5
Garage Y
Building
Lot Description Level, Open, Front Yard, Rear Yard, SideYard(s)
Story 1
Foundation Brick/Mortar
Sewer Public Sewer
Water Public
Architectural Style Ranch/Rambler
Level or Stories 1
Additional Building Above Grade
New Construction N
Schools
Elementary Schools A. Russell Knight
Middle Schools Carusi
High Schools Cherry Hill High - West
School District Cherry Hill Township Public Schools
Others
Senior Community No
Tax ID 09-00404 17-00019
Ownership Fee Simple
Read Less Info
Want to know what your home might be worth? Contact us for a FREE valuation!

Our team is ready to help you sell your home for the highest possible price ASAP

Bought with Gary R Vermaat • Lenny Vermaat & Leonard Inc. Realtors Inc

"My job is to find and attract mastery-based agents to the office, protect the culture, and make sure everyone is happy! "
14291 Park Meadow Drive Suite 500, Chantilly, VA, 20151






