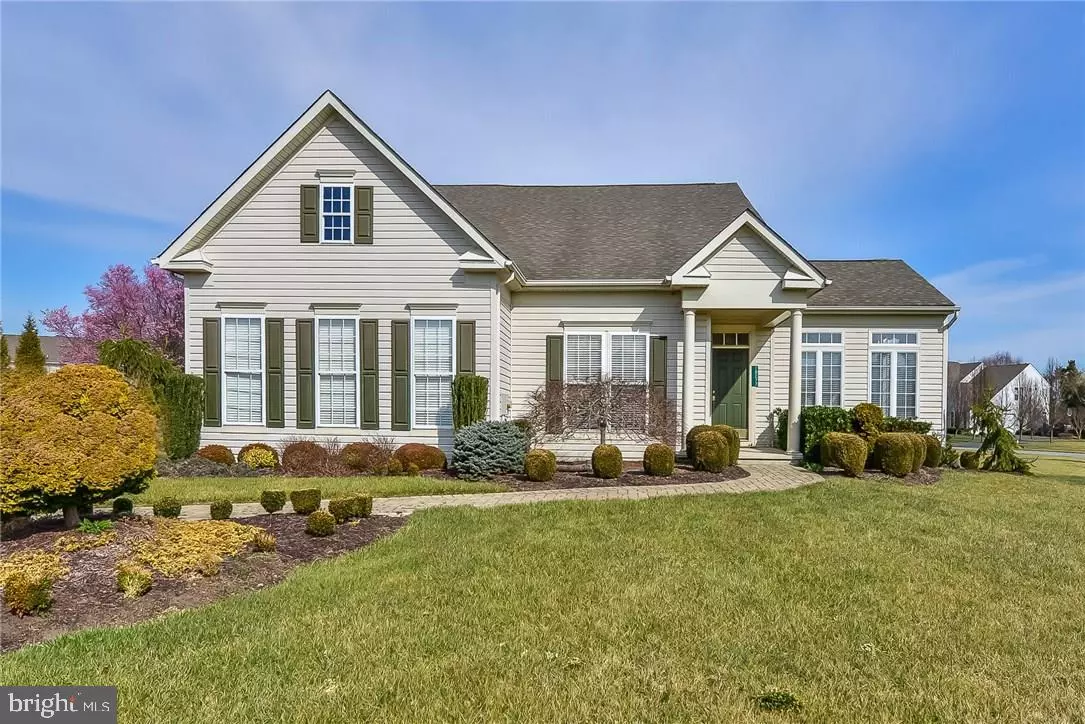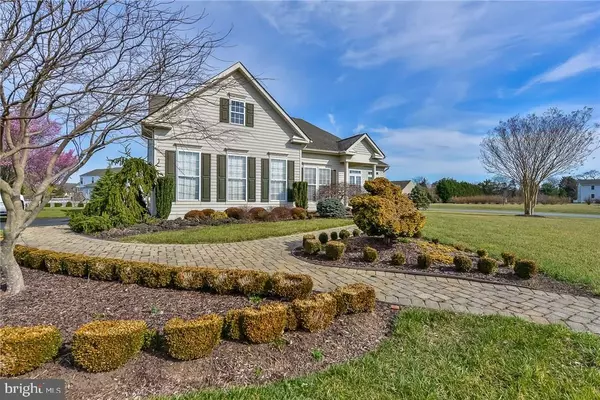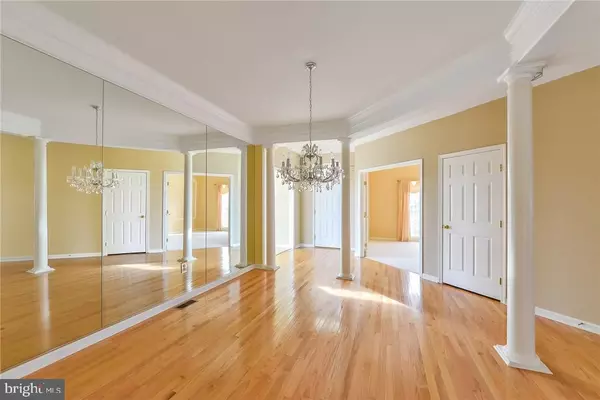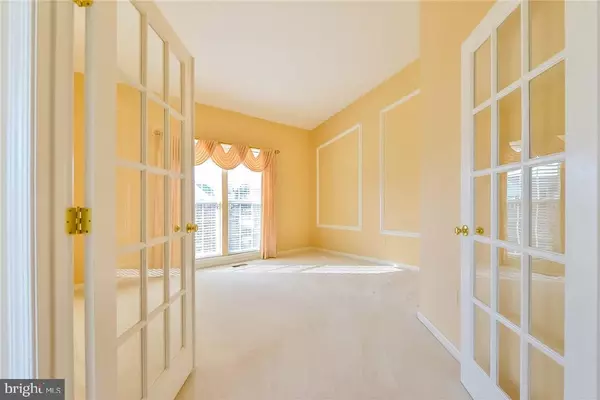$370,000
$375,000
1.3%For more information regarding the value of a property, please contact us for a free consultation.
3 Beds
3 Baths
3,148 SqFt
SOLD DATE : 10/24/2016
Key Details
Sold Price $370,000
Property Type Single Family Home
Sub Type Detached
Listing Status Sold
Purchase Type For Sale
Square Footage 3,148 sqft
Price per Sqft $117
Subdivision Sea-Wood
MLS Listing ID 1001015060
Sold Date 10/24/16
Style Contemporary
Bedrooms 3
Full Baths 3
HOA Fees $28/ann
HOA Y/N Y
Abv Grd Liv Area 3,148
Originating Board SCAOR
Year Built 2001
Lot Size 0.610 Acres
Acres 0.61
Property Description
Once the model home for the community, this 3 bedroom, 3 bath home features an open contemporary floor plan, hardwood and tile floors throughout, gas fireplace, cathedral ceilings, open dining room, sun room, private study with plentiful natural light, first floor master suite with walk-in closet and spacious bath with Jacuzzi tub, walk-in shower, and double sinks, additional first floor bedroom and bath for added convenience, and a second floor with large loft area and additional bed and bath. The expansive kitchen features Corian counter tops and upgraded cabinetry. There is bountiful outdoor space for entertaining, including a screened-in porch, deck, partially fenced yard with expansive side yard, mature professional landscaping, and room to add a pool! The home comes with an irrigation system with a separate well to keep water costs to a minimum. The 2 car garage has space to add a work bench for all hobbies. All of this located in a quiet community just 5 miles from the beach.
Location
State DE
County Sussex
Area Lewes Rehoboth Hundred (31009)
Interior
Interior Features Attic, Kitchen - Eat-In, Combination Kitchen/Living, Entry Level Bedroom, Ceiling Fan(s), WhirlPool/HotTub, Window Treatments
Hot Water Electric
Heating Forced Air, Heat Pump(s)
Cooling Central A/C
Flooring Carpet, Hardwood, Tile/Brick
Fireplaces Number 1
Fireplaces Type Gas/Propane
Equipment Dishwasher, Disposal, Dryer - Electric, Exhaust Fan, Freezer, Icemaker, Refrigerator, Microwave, Oven/Range - Electric, Washer, Water Heater
Furnishings No
Fireplace Y
Window Features Insulated,Screens,Storm
Appliance Dishwasher, Disposal, Dryer - Electric, Exhaust Fan, Freezer, Icemaker, Refrigerator, Microwave, Oven/Range - Electric, Washer, Water Heater
Exterior
Exterior Feature Deck(s), Porch(es), Screened
Parking Features Garage Door Opener
Fence Partially
Water Access N
Roof Type Architectural Shingle
Porch Deck(s), Porch(es), Screened
Road Frontage Public
Garage Y
Building
Lot Description Cleared, Landscaping
Story 2
Foundation Block, Crawl Space
Sewer Gravity Sept Fld
Water Public
Architectural Style Contemporary
Level or Stories 2
Additional Building Above Grade
Structure Type Vaulted Ceilings
New Construction N
Schools
School District Cape Henlopen
Others
Tax ID 334-05.00-812.00
Ownership Fee Simple
SqFt Source Estimated
Acceptable Financing Cash, Conventional
Listing Terms Cash, Conventional
Financing Cash,Conventional
Read Less Info
Want to know what your home might be worth? Contact us for a FREE valuation!

Our team is ready to help you sell your home for the highest possible price ASAP

Bought with JAMES MCALISTER • Mann & Sons, Inc.
"My job is to find and attract mastery-based agents to the office, protect the culture, and make sure everyone is happy! "
14291 Park Meadow Drive Suite 500, Chantilly, VA, 20151






