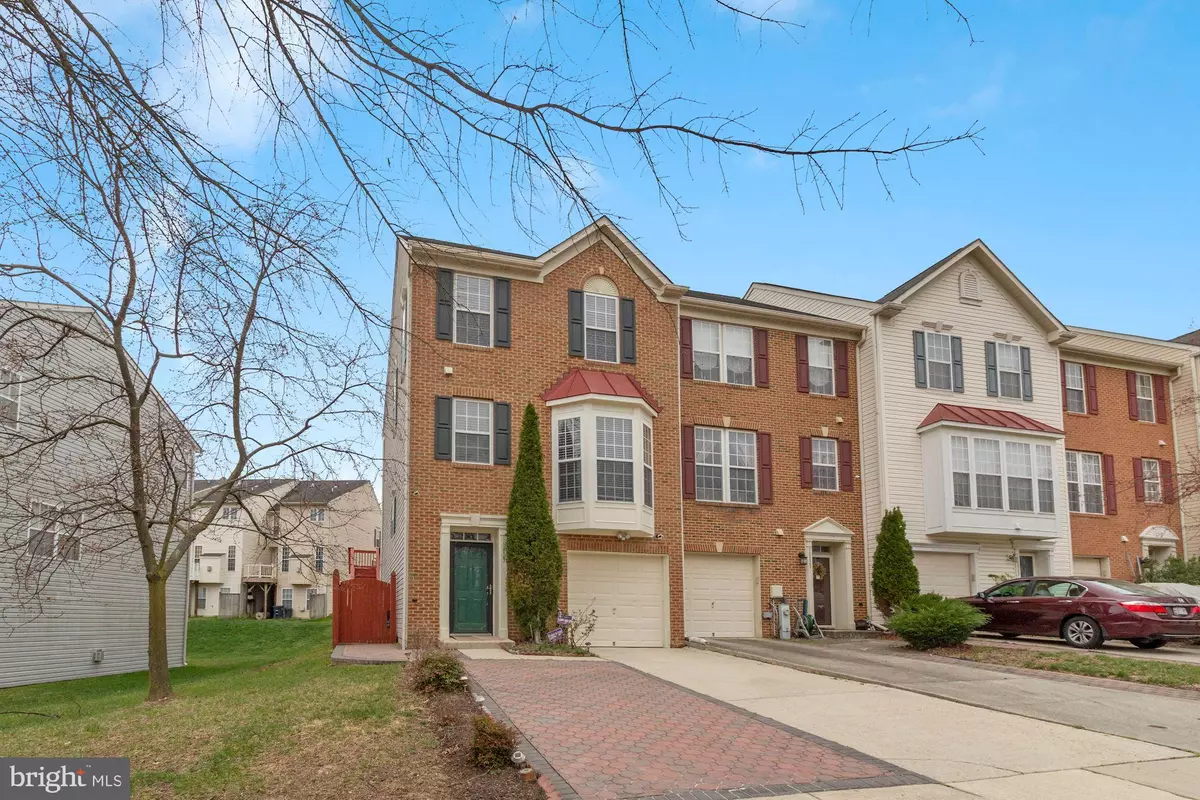$452,000
$449,000
0.7%For more information regarding the value of a property, please contact us for a free consultation.
3 Beds
4 Baths
1,773 SqFt
SOLD DATE : 04/20/2022
Key Details
Sold Price $452,000
Property Type Townhouse
Sub Type End of Row/Townhouse
Listing Status Sold
Purchase Type For Sale
Square Footage 1,773 sqft
Price per Sqft $254
Subdivision Vista Gardens
MLS Listing ID MDPG2036306
Sold Date 04/20/22
Style Colonial
Bedrooms 3
Full Baths 2
Half Baths 2
HOA Fees $90/mo
HOA Y/N Y
Abv Grd Liv Area 1,773
Originating Board BRIGHT
Year Built 2001
Annual Tax Amount $5,048
Tax Year 2021
Lot Size 2,080 Sqft
Acres 0.05
Property Description
Come in and exhale! Be welcomed into the house by gleaming hardwood on all 3 floors of this fabulous end unit townhome. This open and spacious home with 9+ foot ceilings is a 3 level townhome with a 1 car garage and 2 car private driveway. Tap into your inner chef in the large eat-in kitchen with dazzling granite counters and stainless steel appliances. And cabinet space will never be an issue in this well appointed kitchen. Separate dining & living room areas complete the well conceived open concept of the main level. Upstairs, you will find a large master bedroom with a huge walk-in closet and a super bath with a soaking tub, frameless shower and separate upscale vessel vanities. If you want to grill or just enjoy the outside breeze there is a large deck just off the kitchen. The sizeable full sunlight basement can be used as an office or a rec room or even to entertain. If you need more space, you can walk right out to the cozy private fenced rear patio so the party can go on. If you need even more space, open the rear gate and share the expansive community green just outside your back yard. You don't want to miss this one!
Location
State MD
County Prince Georges
Zoning RT
Direction North
Rooms
Basement Other
Interior
Interior Features Breakfast Area, Combination Kitchen/Dining, Combination Dining/Living, Combination Kitchen/Living, Dining Area, Floor Plan - Open, Kitchen - Gourmet, Kitchen - Island, Primary Bath(s), Soaking Tub, Upgraded Countertops, Walk-in Closet(s), Wood Floors
Hot Water Natural Gas
Heating Heat Pump(s)
Cooling Central A/C
Flooring Hardwood, Ceramic Tile, Other, Laminated
Equipment Dishwasher, Disposal, Dryer - Front Loading, Icemaker, Microwave, Refrigerator, Stove, Washer - Front Loading
Fireplace N
Appliance Dishwasher, Disposal, Dryer - Front Loading, Icemaker, Microwave, Refrigerator, Stove, Washer - Front Loading
Heat Source Natural Gas
Laundry Main Floor
Exterior
Parking Features Garage - Front Entry, Garage Door Opener, Inside Access
Garage Spaces 3.0
Amenities Available Common Grounds, Community Center, Jog/Walk Path, Pool - Outdoor, Swimming Pool
Water Access N
Roof Type Shingle
Accessibility None
Attached Garage 1
Total Parking Spaces 3
Garage Y
Building
Story 3
Foundation Slab
Sewer Public Sewer
Water Public
Architectural Style Colonial
Level or Stories 3
Additional Building Above Grade, Below Grade
New Construction N
Schools
Elementary Schools Ardmore
Middle Schools Ernest Everett Just
High Schools Charles Herbert Flowers
School District Prince George'S County Public Schools
Others
Pets Allowed Y
Senior Community No
Tax ID 17133139896
Ownership Fee Simple
SqFt Source Assessor
Acceptable Financing FHA, Cash, Conventional, VA
Listing Terms FHA, Cash, Conventional, VA
Financing FHA,Cash,Conventional,VA
Special Listing Condition Standard
Pets Allowed No Pet Restrictions
Read Less Info
Want to know what your home might be worth? Contact us for a FREE valuation!

Our team is ready to help you sell your home for the highest possible price ASAP

Bought with D. Lynn Pugh • Weichert, REALTORS

"My job is to find and attract mastery-based agents to the office, protect the culture, and make sure everyone is happy! "
14291 Park Meadow Drive Suite 500, Chantilly, VA, 20151






