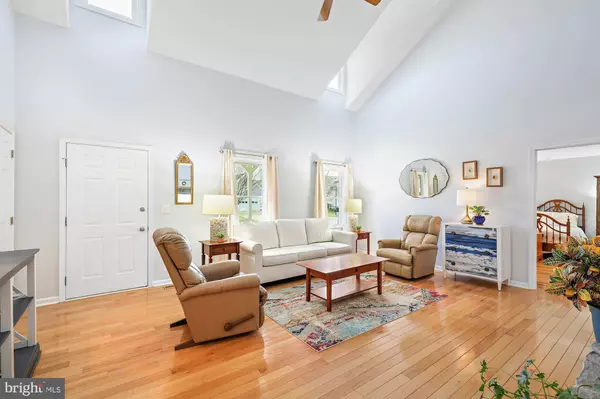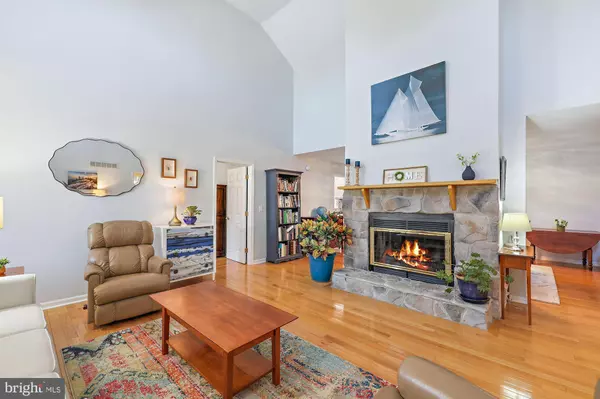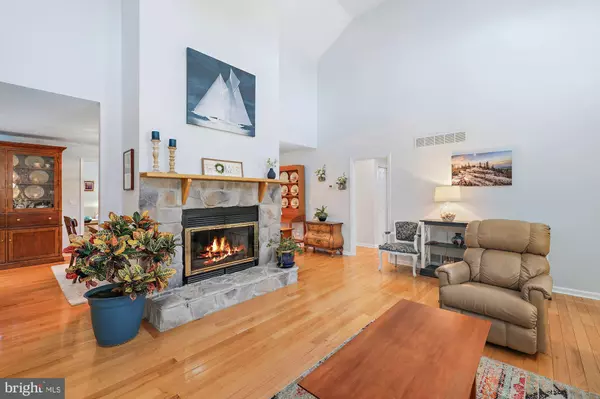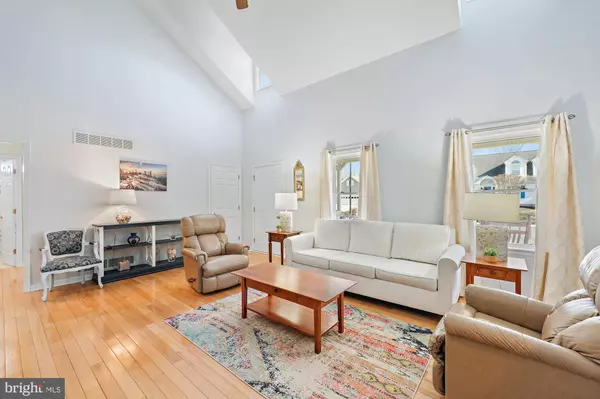$850,000
$700,000
21.4%For more information regarding the value of a property, please contact us for a free consultation.
4 Beds
3 Baths
2,189 SqFt
SOLD DATE : 04/20/2022
Key Details
Sold Price $850,000
Property Type Single Family Home
Sub Type Detached
Listing Status Sold
Purchase Type For Sale
Square Footage 2,189 sqft
Price per Sqft $388
Subdivision Pilottown Park
MLS Listing ID DESU2016892
Sold Date 04/20/22
Style Ranch/Rambler
Bedrooms 4
Full Baths 3
HOA Fees $1/ann
HOA Y/N Y
Abv Grd Liv Area 2,189
Originating Board BRIGHT
Year Built 1994
Annual Tax Amount $2,227
Tax Year 2021
Lot Size 9,583 Sqft
Acres 0.22
Lot Dimensions 100.00 x 100.00
Property Description
Stunning East of Route One ranch in Pilottown Park in Lewes won't last long in this market! Ready for new owners, the Sellers chose this location because of its walkability, close to the Junction & Breakwater Trail as well as its proximity to Downtown Lewes, Lewes Beach, Roosevelt Inlet and Cape Henlopen State Park. You'll feel welcome walking in from the sidewalk to the covered front porch. Open the door and enter the ample living room with a stone fireplace (gas) and gleaming hardwood flooring throughout. Entertaining in the large dining room is easy-breezy. Well-maintained and updated, this home boasts a spectacular new kitchen with custom cabinets and upgraded appliances. If cooking with gas is your passion, you'll find it here combined with an electric oven plus space for casual dining. Well-equipped, the kitchen leads to a separate laundry room with utility sink, two car garage and an expansive attic, a.k.a. "sky basement" for storing your things. The sun-drenched family room connects from the dining room and leads to a covered, screened deck and the always popular outdoor shower. There are four enormous bedrooms with plenty of storage. One with a full bathroom is currently being used as an office, and the large primary bedroom has a fabulous walk-in closet and redesigned bathroom features Herl's walk-in shower stall with a transferable warranty. If living at the beach, close to our fabulous restaurants, unique shopping, the bays, beaches and more is what you're looking for, don't miss this opportunity to own this East of Route One Lewes address!
Location
State DE
County Sussex
Area Lewes Rehoboth Hundred (31009)
Zoning TN
Direction South
Rooms
Other Rooms Living Room, Dining Room, Primary Bedroom, Bedroom 2, Bedroom 3, Bedroom 4, Kitchen, Family Room, Laundry, Attic
Main Level Bedrooms 4
Interior
Interior Features Attic, Breakfast Area, Ceiling Fan(s), Combination Kitchen/Dining, Dining Area, Entry Level Bedroom, Floor Plan - Traditional, Formal/Separate Dining Room, Kitchen - Eat-In, Kitchen - Galley, Kitchen - Gourmet, Kitchen - Table Space, Primary Bath(s), Primary Bedroom - Ocean Front, Stall Shower, Tub Shower, Upgraded Countertops, Walk-in Closet(s), Window Treatments, Wood Floors, Attic/House Fan
Hot Water Propane, Tankless
Heating Heat Pump(s)
Cooling Ceiling Fan(s), Central A/C, Heat Pump(s)
Flooring Ceramic Tile, Hardwood
Fireplaces Number 1
Fireplaces Type Fireplace - Glass Doors, Gas/Propane, Mantel(s), Screen, Stone
Equipment Built-In Microwave, Dishwasher, Dryer, Exhaust Fan, Icemaker, Oven - Double, Oven/Range - Electric, Oven/Range - Gas, Refrigerator, Stove, Washer, Water Heater, Water Heater - Tankless
Fireplace Y
Window Features Energy Efficient,Screens,Sliding
Appliance Built-In Microwave, Dishwasher, Dryer, Exhaust Fan, Icemaker, Oven - Double, Oven/Range - Electric, Oven/Range - Gas, Refrigerator, Stove, Washer, Water Heater, Water Heater - Tankless
Heat Source Electric, Propane - Leased
Laundry Has Laundry, Main Floor
Exterior
Exterior Feature Brick, Enclosed, Patio(s), Porch(es), Roof, Screened
Parking Features Covered Parking, Garage - Front Entry, Garage Door Opener, Inside Access
Garage Spaces 4.0
Utilities Available Cable TV
Water Access N
View Garden/Lawn, Panoramic, Trees/Woods
Roof Type Architectural Shingle,Shingle
Accessibility Other
Porch Brick, Enclosed, Patio(s), Porch(es), Roof, Screened
Attached Garage 2
Total Parking Spaces 4
Garage Y
Building
Lot Description Front Yard, Landscaping, Rear Yard, SideYard(s)
Story 1
Foundation Concrete Perimeter, Crawl Space
Sewer Public Sewer
Water Public
Architectural Style Ranch/Rambler
Level or Stories 1
Additional Building Above Grade, Below Grade
Structure Type 9'+ Ceilings,Cathedral Ceilings,Dry Wall,Vaulted Ceilings
New Construction N
Schools
Elementary Schools Lewes
Middle Schools Beacon
High Schools Cape Henlopen
School District Cape Henlopen
Others
Senior Community No
Tax ID 335-08.00-410.00
Ownership Fee Simple
SqFt Source Assessor
Security Features Carbon Monoxide Detector(s),Main Entrance Lock,Smoke Detector
Horse Property N
Special Listing Condition Standard
Read Less Info
Want to know what your home might be worth? Contact us for a FREE valuation!

Our team is ready to help you sell your home for the highest possible price ASAP

Bought with Lee Ann Wilkinson • Berkshire Hathaway HomeServices PenFed Realty
"My job is to find and attract mastery-based agents to the office, protect the culture, and make sure everyone is happy! "
14291 Park Meadow Drive Suite 500, Chantilly, VA, 20151






