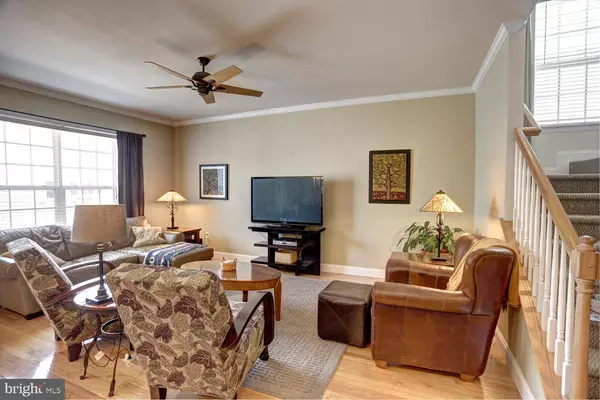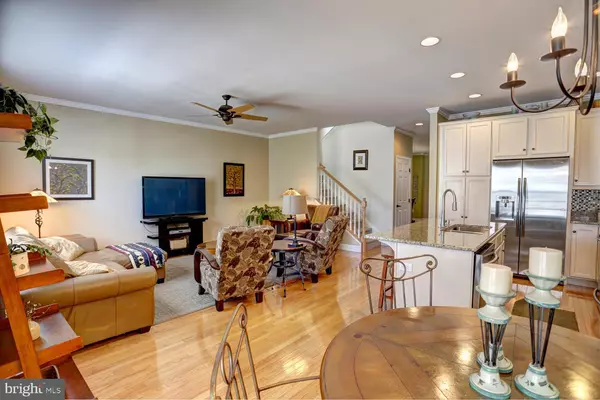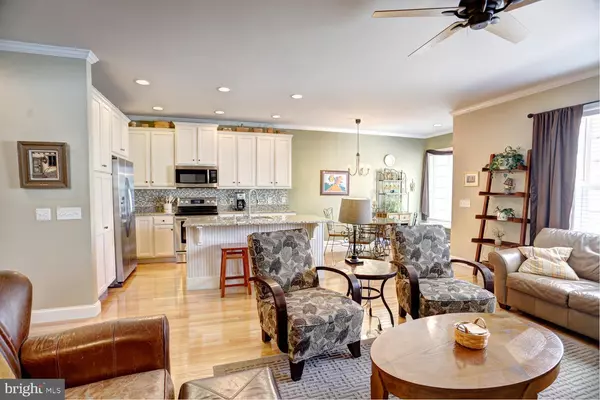$365,000
$379,900
3.9%For more information regarding the value of a property, please contact us for a free consultation.
4 Beds
4 Baths
2,970 SqFt
SOLD DATE : 06/15/2018
Key Details
Sold Price $365,000
Property Type Single Family Home
Sub Type Detached
Listing Status Sold
Purchase Type For Sale
Square Footage 2,970 sqft
Price per Sqft $122
Subdivision Walden
MLS Listing ID 1000315464
Sold Date 06/15/18
Style Traditional
Bedrooms 4
Full Baths 3
Half Baths 1
HOA Fees $46/mo
HOA Y/N Y
Abv Grd Liv Area 1,980
Originating Board BRIGHT
Year Built 2010
Annual Tax Amount $4,088
Tax Year 2017
Lot Size 5,227 Sqft
Acres 0.12
Property Description
Welcome home to Walden! This meticulously maintained home boasts gorgeous hardwood floors throughout the first floor leading to a spacious open floor plan with a large living room, kitchen and upgraded breakfast nook. An abundance of natural light flows throughout the first floor from the formal dining room to the den and into the beautiful backyard and patio area. The second floor is inviting with 3 bedrooms and 2 full bathrooms. The large master bedroom has an over-sized walk in closet and bathroom suite with double vanity. The 2 additional bedrooms both boast large closets and lots of natural light. Convenient second floor laundry. The large finished basement offers an additional bedroom, full bath and family room as well as lots of storage. This home features a fiber optic cable box for Verizon Fios and a radon mitigation system. Enjoy summer evenings in your fenced in backyard. Plenty of off street and on street parking. Walden is a popular community with amenities that include a pool, a natural outdoor playground designed to encourage imaginative play, trails and a community fire pit, all steps from your front door. Further attractions include Walden Hall & Pool, a community space and swimming spot perfect for hosting get togethers, and Crossroads at Walden, a charming main street with locally owned shops, cafes and a 24-hour fitness club. You must see this community to appreciate all it has to offer. One year HWA Home Warranty included.
Location
State PA
County Cumberland
Area Silver Spring Twp (14438)
Zoning RESIDENTIAL
Rooms
Other Rooms Dining Room, Primary Bedroom, Bedroom 2, Bedroom 3, Bedroom 4, Kitchen, Family Room, Den
Basement Full, Poured Concrete, Sump Pump, Interior Access
Interior
Interior Features Breakfast Area
Heating Forced Air
Cooling Central A/C
Equipment Microwave, Dishwasher, Disposal, Refrigerator, Dryer, Washer, Oven/Range - Electric, Icemaker
Fireplace N
Appliance Microwave, Dishwasher, Disposal, Refrigerator, Dryer, Washer, Oven/Range - Electric, Icemaker
Heat Source Natural Gas
Exterior
Parking Features Garage Door Opener
Garage Spaces 2.0
Amenities Available Pool - Outdoor, Fitness Center, Tot Lots/Playground
Water Access N
Roof Type Asphalt,Fiberglass
Accessibility None
Total Parking Spaces 2
Garage Y
Building
Story 2
Sewer Public Sewer
Water Public
Architectural Style Traditional
Level or Stories 2
Additional Building Above Grade, Below Grade
New Construction N
Schools
School District Cumberland Valley
Others
HOA Fee Include Lawn Maintenance
Tax ID 38-07-0459-275
Ownership Fee Simple
SqFt Source Assessor
Acceptable Financing Conventional, VA, Cash
Listing Terms Conventional, VA, Cash
Financing Conventional,VA,Cash
Special Listing Condition Standard
Read Less Info
Want to know what your home might be worth? Contact us for a FREE valuation!

Our team is ready to help you sell your home for the highest possible price ASAP

Bought with STEVE MILLER • RE/MAX Realty Select
"My job is to find and attract mastery-based agents to the office, protect the culture, and make sure everyone is happy! "
14291 Park Meadow Drive Suite 500, Chantilly, VA, 20151






