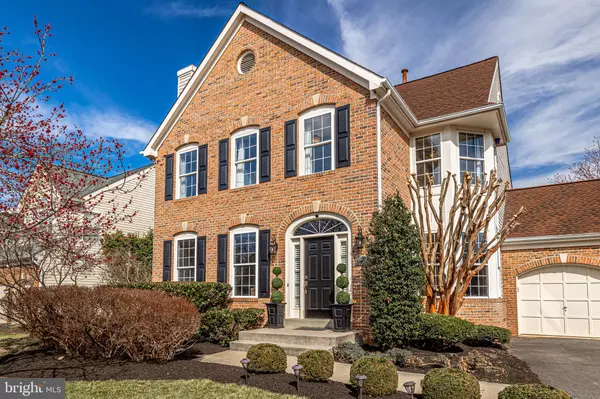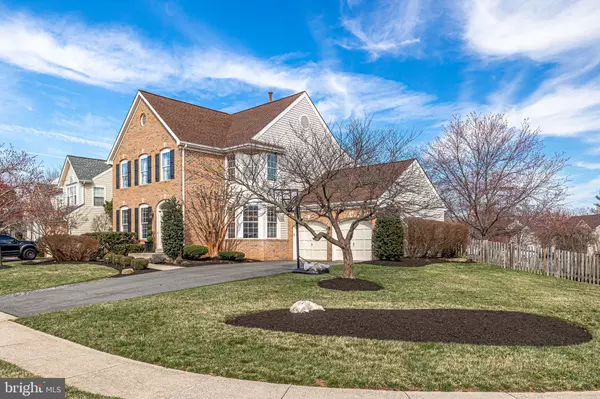$930,000
$837,500
11.0%For more information regarding the value of a property, please contact us for a free consultation.
4 Beds
4 Baths
3,477 SqFt
SOLD DATE : 04/15/2022
Key Details
Sold Price $930,000
Property Type Single Family Home
Sub Type Detached
Listing Status Sold
Purchase Type For Sale
Square Footage 3,477 sqft
Price per Sqft $267
Subdivision Ashburn Village
MLS Listing ID VALO2020150
Sold Date 04/15/22
Style Colonial,Traditional
Bedrooms 4
Full Baths 3
Half Baths 1
HOA Fees $110/mo
HOA Y/N Y
Abv Grd Liv Area 2,316
Originating Board BRIGHT
Year Built 1993
Annual Tax Amount $7,112
Tax Year 2022
Lot Size 0.270 Acres
Acres 0.27
Property Description
In 2020, Money Magazine listed Ashburn Village as #11 in the 50 Best places to Live! Here's your chance to be part of this amazing neighborhood! Unbelievable Home with loads of recent upgrades. Over 3400 finished sq ft! Completely move in-ready! The Crestview model, a classic Brick front home with New Shutters and Freshly painted door set the stage for your entrance into the large welcoming foyer. 9 ft ceilings. Abundant windows bathe all rooms in natural light. Breathtaking hand-scraped hardwood floors throughout the entire main level. Smart Layout with optimal flow. Separate formal living and dining areas yet open concept family room\ kitchen combo. Perfect for entertaining with excellent sight lines and a bay window bump out breakfast nook. TWO fireplaces on main level, wood burning. Updated kitchen with center island, granite counters, SS appliances and a place to pull up a few bar stools. Plenty of storage and prep space, generous pantry. Updated light fixtures, hardware and fresh Designer paint throughout. New carpet in all bedrooms. All bathrooms have been renovated within last 5 years!!! Deluxe Primary bathroom with raised height dual vanity, free standing soaking tub, frameless glass shower, upgraded floor to ceiling tile with complimentary accent tile in niches and flooring plus private water closet. Extra large primary walk in closet with built in shelving. Ceiling fans in bedrooms. Fully finished lower level with spacious bonus room and attached full bath. Expansive Laundry room with utility sink and additional cabinets including adjustable organizational hanging racks. Walk in Cedar closet for protected storage. Versatile recreation room with recessed lighting & LVP flooring. Office nook with customizable height shelving. Walk up side entrance. Backyard has extensive patio and hardscaping. Professional landscaping for year round color and blooms. Large 1/3 acre corner lot with fenced backyard. oversized 2 car garage with extended driveway. Ample guest parking. Roof replaced in 2013 w/ Architectural shingles. HVAC replaced in 2010. HWH 2019. Unbeatable location. Very close to Rt 28 and Dulles airport. Community known for superb amenities and schools. Schedule your tour now!
Location
State VA
County Loudoun
Zoning 04
Rooms
Basement Fully Finished, Outside Entrance, Side Entrance, Sump Pump, Walkout Stairs, Windows
Interior
Interior Features Breakfast Area, Carpet, Cedar Closet(s), Ceiling Fan(s), Crown Moldings, Dining Area, Family Room Off Kitchen, Floor Plan - Traditional, Formal/Separate Dining Room, Kitchen - Gourmet, Kitchen - Island, Kitchen - Table Space, Pantry, Primary Bath(s), Recessed Lighting, Soaking Tub, Stall Shower, Tub Shower, Upgraded Countertops, Walk-in Closet(s), Window Treatments, Wood Floors
Hot Water Natural Gas
Heating Central, Forced Air, Humidifier, Programmable Thermostat
Cooling Central A/C, Ceiling Fan(s), Attic Fan, Programmable Thermostat
Flooring Carpet, Hardwood, Laminate Plank
Fireplaces Number 2
Fireplaces Type Fireplace - Glass Doors, Gas/Propane
Equipment Built-In Microwave, Dishwasher, Disposal, Dryer, Exhaust Fan, Icemaker, Oven - Double, Refrigerator, Stainless Steel Appliances, Washer, Water Heater
Fireplace Y
Window Features Screens
Appliance Built-In Microwave, Dishwasher, Disposal, Dryer, Exhaust Fan, Icemaker, Oven - Double, Refrigerator, Stainless Steel Appliances, Washer, Water Heater
Heat Source Natural Gas
Laundry Lower Floor
Exterior
Exterior Feature Patio(s)
Parking Features Garage - Front Entry, Additional Storage Area, Garage Door Opener, Inside Access
Garage Spaces 4.0
Fence Fully, Rear, Split Rail, Wood
Amenities Available Basketball Courts, Club House, Common Grounds, Community Center, Exercise Room, Fitness Center, Jog/Walk Path, Lake, Party Room, Picnic Area, Pier/Dock, Pool - Outdoor, Pool - Indoor, Recreational Center, Tennis Courts, Tot Lots/Playground, Water/Lake Privileges
Water Access N
View Street, Trees/Woods
Roof Type Asphalt,Shingle
Accessibility None
Porch Patio(s)
Attached Garage 2
Total Parking Spaces 4
Garage Y
Building
Story 3
Foundation Block, Concrete Perimeter, Slab
Sewer Public Sewer
Water Public
Architectural Style Colonial, Traditional
Level or Stories 3
Additional Building Above Grade, Below Grade
New Construction N
Schools
High Schools Broad Run
School District Loudoun County Public Schools
Others
HOA Fee Include Common Area Maintenance,Health Club,Pier/Dock Maintenance,Pool(s),Recreation Facility,Trash,Snow Removal
Senior Community No
Tax ID 087303112000
Ownership Fee Simple
SqFt Source Assessor
Acceptable Financing Cash, Conventional, VA
Horse Property N
Listing Terms Cash, Conventional, VA
Financing Cash,Conventional,VA
Special Listing Condition Standard
Read Less Info
Want to know what your home might be worth? Contact us for a FREE valuation!

Our team is ready to help you sell your home for the highest possible price ASAP

Bought with Azar K Abbasi • Samson Properties

"My job is to find and attract mastery-based agents to the office, protect the culture, and make sure everyone is happy! "
14291 Park Meadow Drive Suite 500, Chantilly, VA, 20151






