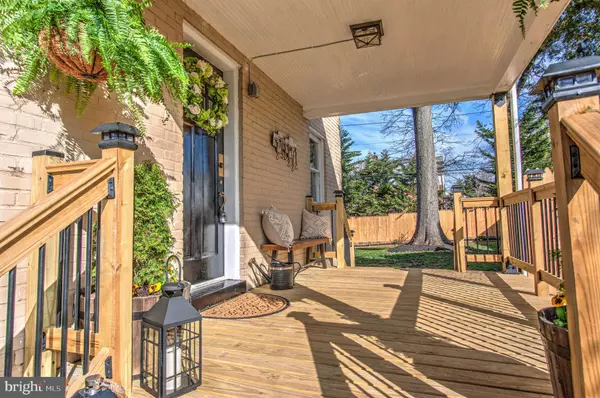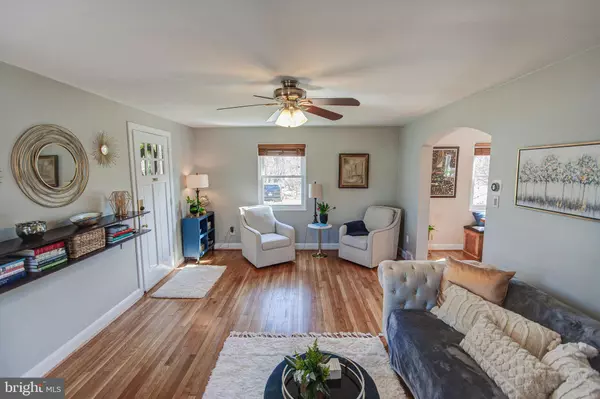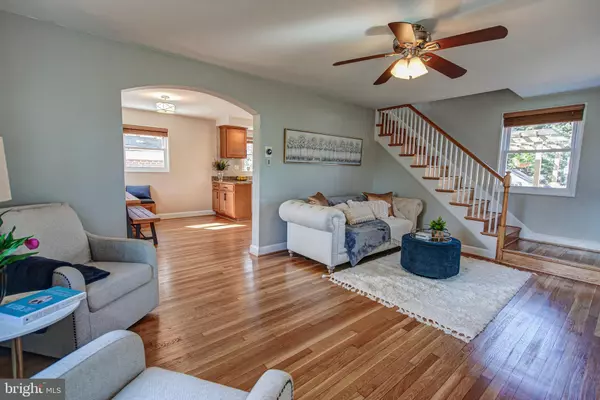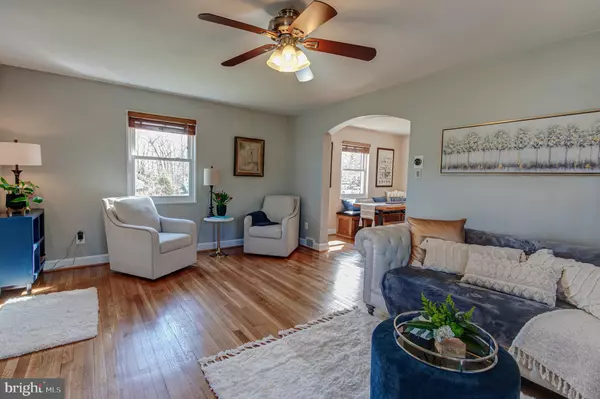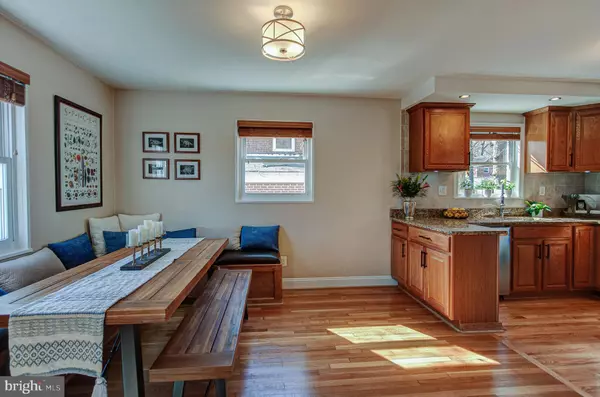$807,000
$785,000
2.8%For more information regarding the value of a property, please contact us for a free consultation.
3 Beds
2 Baths
1,644 SqFt
SOLD DATE : 04/15/2022
Key Details
Sold Price $807,000
Property Type Single Family Home
Sub Type Detached
Listing Status Sold
Purchase Type For Sale
Square Footage 1,644 sqft
Price per Sqft $490
Subdivision Arlington Forest
MLS Listing ID VAAR2013704
Sold Date 04/15/22
Style Colonial
Bedrooms 3
Full Baths 2
HOA Y/N N
Abv Grd Liv Area 1,144
Originating Board BRIGHT
Year Built 1941
Annual Tax Amount $6,595
Tax Year 2021
Lot Size 6,000 Sqft
Acres 0.14
Property Description
Conveniently set between the Washington, DC border and Falls Church, this handsome colonial has been tastefully updated offering a carefree lifestyle experience. Don’t let the Arlington Blvd address fool you, there is a buffer of a service road and a tree line between this residence & the commuter route of route 50. On approach to the front entrance of this c. 1941 all-brick house, you will admire the recently constructed front porch, with a pass-way to the rear grounds in the back. Once inside, enjoy the recently refinished hardwoods throughout the main (and upper) level(s), with the formal living room in the front, and the dining area & updated kitchen towards the back. Custom banquette seating with convenient storage accents the dining room.
Upstairs on the bedroom level you will find our primary bedroom, with adjacent recently remodeled bath, a generously proportioned secondary bedroom, and a third bedroom or home-office space. The lower level has also been updated with newer laundry appliances and another remodeled bath.
The rear yard & rebuilt deck can be accessed from the kitchen, with off-street parking for several vehicles, a storage shed, and ample yard space. Your new home in Arlington awaits you, this is 4727 Arlington Blvd.
Location
State VA
County Arlington
Zoning R-6
Rooms
Basement Fully Finished
Interior
Hot Water Natural Gas
Heating Forced Air
Cooling Central A/C
Heat Source Natural Gas
Exterior
Garage Spaces 3.0
Water Access N
Accessibility None
Total Parking Spaces 3
Garage N
Building
Story 3
Foundation Other
Sewer Public Sewer
Water Public
Architectural Style Colonial
Level or Stories 3
Additional Building Above Grade, Below Grade
New Construction N
Schools
Elementary Schools Barrett
Middle Schools Kenmore
High Schools Washington-Liberty
School District Arlington County Public Schools
Others
Senior Community No
Tax ID 13-069-019
Ownership Fee Simple
SqFt Source Assessor
Horse Property N
Special Listing Condition Standard
Read Less Info
Want to know what your home might be worth? Contact us for a FREE valuation!

Our team is ready to help you sell your home for the highest possible price ASAP

Bought with Lavina Ramchandani • Compass

"My job is to find and attract mastery-based agents to the office, protect the culture, and make sure everyone is happy! "
14291 Park Meadow Drive Suite 500, Chantilly, VA, 20151


