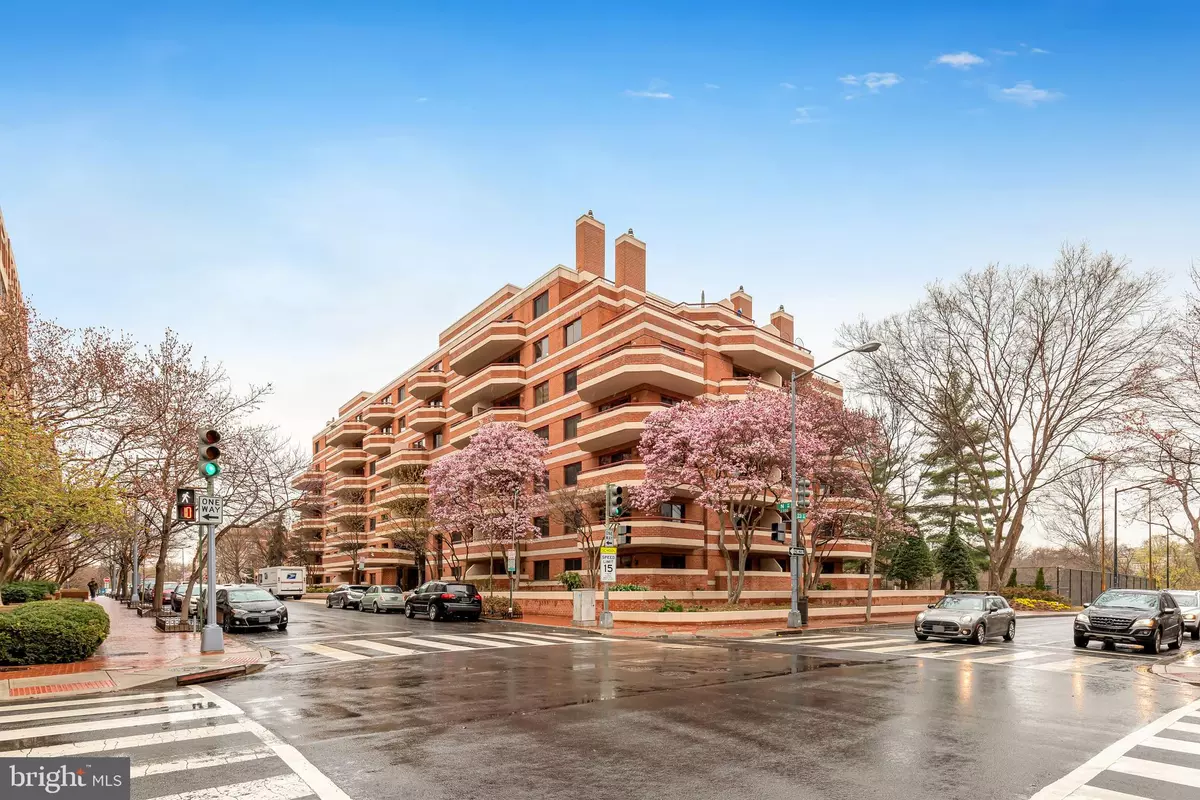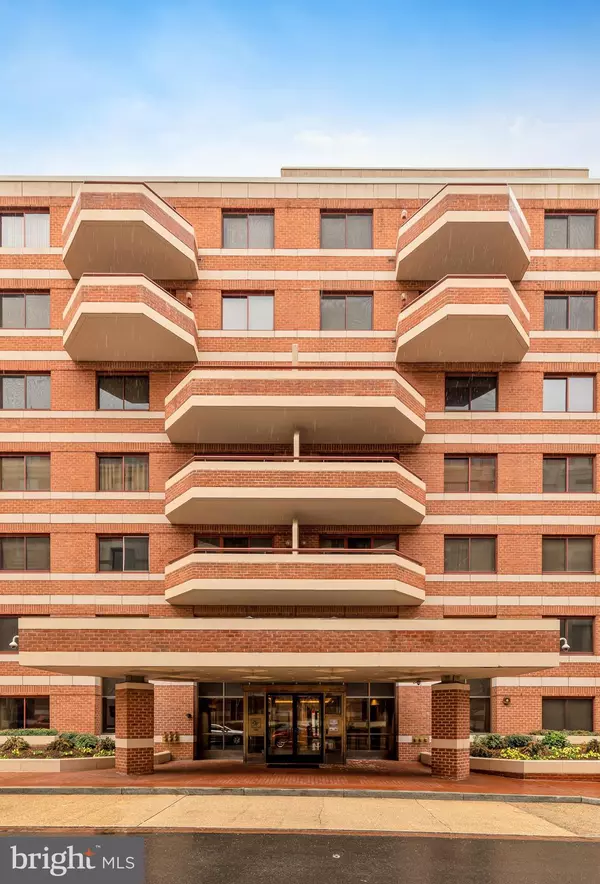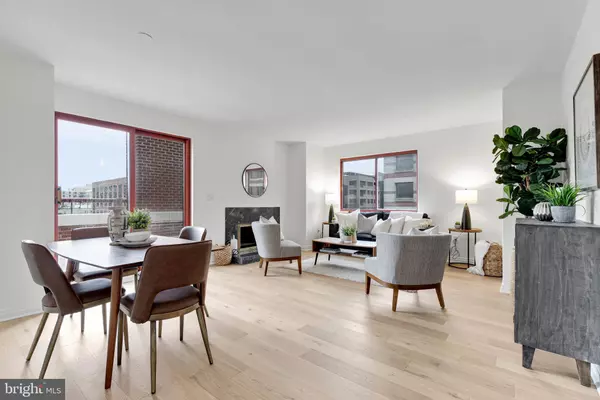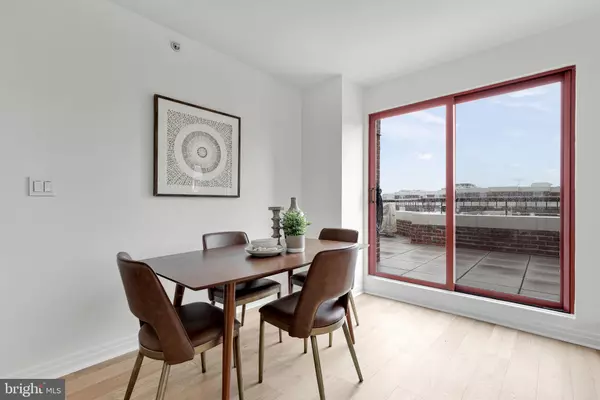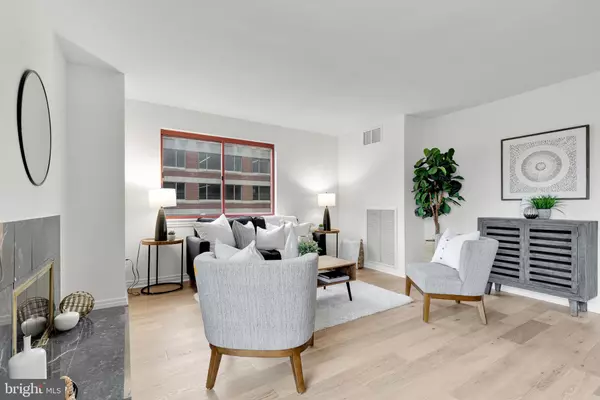$875,000
$850,000
2.9%For more information regarding the value of a property, please contact us for a free consultation.
2 Beds
2 Baths
1,057 SqFt
SOLD DATE : 04/15/2022
Key Details
Sold Price $875,000
Property Type Condo
Sub Type Condo/Co-op
Listing Status Sold
Purchase Type For Sale
Square Footage 1,057 sqft
Price per Sqft $827
Subdivision West End
MLS Listing ID DCDC2042646
Sold Date 04/15/22
Style Contemporary
Bedrooms 2
Full Baths 2
Condo Fees $1,126/mo
HOA Y/N N
Abv Grd Liv Area 1,057
Originating Board BRIGHT
Year Built 1991
Annual Tax Amount $5,403
Tax Year 2021
Property Description
This contemporary building in West End overlooks beautiful Rock Creek Park. With wide-planked hardwoods throughout the open floor plan, this stunning condo boasts huge corner windows and a wood-burning fireplace at the heart of the living area. Enjoy your morning coffee on the expansive, private, roof terrace off the living room and kitchen. Sliding glass doors fill the spacious kitchen with light. Stainless-steel appliances, ample Shaker cabinetry and a new refrigerator will entice every home chef. In the tranquil bedroom, a wall of glass doors opens to another private balcony and bathes the room in sunlight. An en-suite bath boasts a double vanity, glass shower and tub. With its own full bath, the second bedroom is perfect for overnight guests or a home office. A stacked washer/dryer allows you to do laundry from home, and a storage unit is included. In addition to the included garage parking spot, you can purchase an additional parking space. Dine at award-winning restaurants like Nobu and Blue Duck Tavern, hike the trails of Rock Creek, shop at Trader Joes or Whole Foods, and hop over to Dupont Circle for more nightlife and dining. Two metro stops are half of a mile away.
Location
State DC
County Washington
Zoning SEE ZONING MAP
Rooms
Main Level Bedrooms 2
Interior
Interior Features Breakfast Area, Carpet, Ceiling Fan(s), Dining Area, Floor Plan - Traditional, Kitchen - Eat-In, Upgraded Countertops, Wood Floors
Hot Water Electric
Heating Central
Cooling Central A/C
Flooring Engineered Wood, Carpet
Fireplaces Number 1
Fireplaces Type Wood
Equipment Built-In Microwave, Dishwasher, Disposal, Icemaker, Oven/Range - Electric, Refrigerator, Stainless Steel Appliances, Washer/Dryer Stacked
Fireplace Y
Appliance Built-In Microwave, Dishwasher, Disposal, Icemaker, Oven/Range - Electric, Refrigerator, Stainless Steel Appliances, Washer/Dryer Stacked
Heat Source Electric
Laundry Washer In Unit, Dryer In Unit
Exterior
Exterior Feature Balcony, Deck(s)
Parking Features Underground
Garage Spaces 1.0
Amenities Available Common Grounds, Concierge, Elevator
Water Access N
Accessibility Elevator
Porch Balcony, Deck(s)
Total Parking Spaces 1
Garage N
Building
Story 1
Unit Features Mid-Rise 5 - 8 Floors
Sewer Public Sewer
Water Public
Architectural Style Contemporary
Level or Stories 1
Additional Building Above Grade, Below Grade
New Construction N
Schools
School District District Of Columbia Public Schools
Others
Pets Allowed Y
HOA Fee Include Parking Fee,Sewer,Trash,Water,Common Area Maintenance,Ext Bldg Maint,Management
Senior Community No
Tax ID 0035//2094
Ownership Condominium
Security Features Doorman
Special Listing Condition Standard
Pets Allowed No Pet Restrictions
Read Less Info
Want to know what your home might be worth? Contact us for a FREE valuation!

Our team is ready to help you sell your home for the highest possible price ASAP

Bought with Crystal Johnson • Compass
"My job is to find and attract mastery-based agents to the office, protect the culture, and make sure everyone is happy! "
14291 Park Meadow Drive Suite 500, Chantilly, VA, 20151

