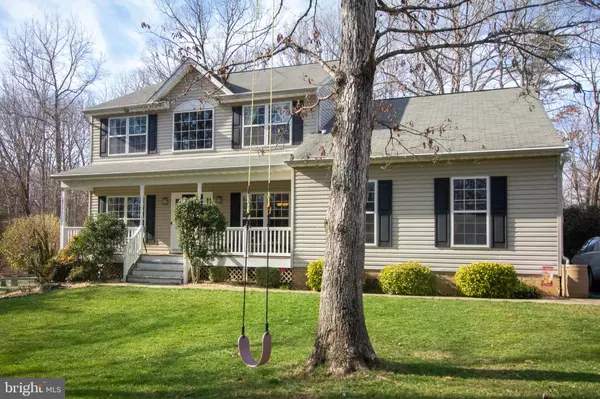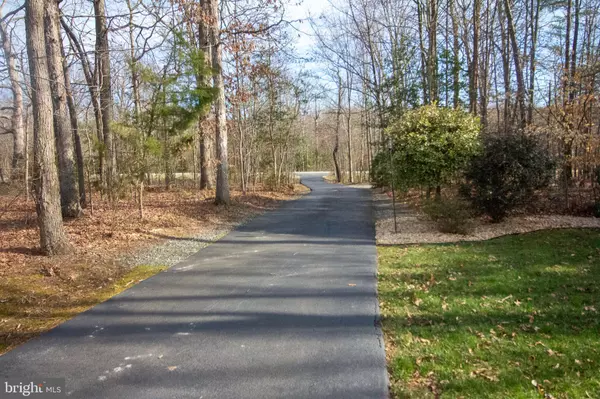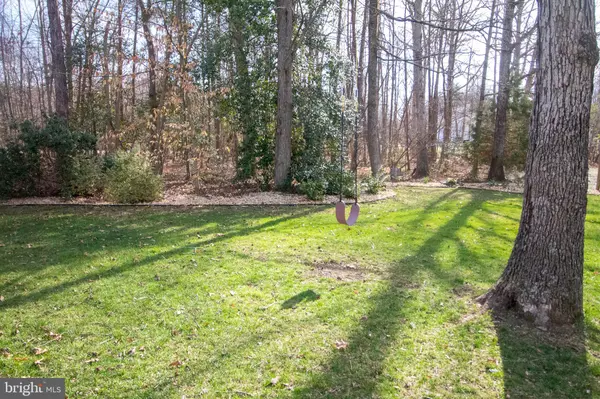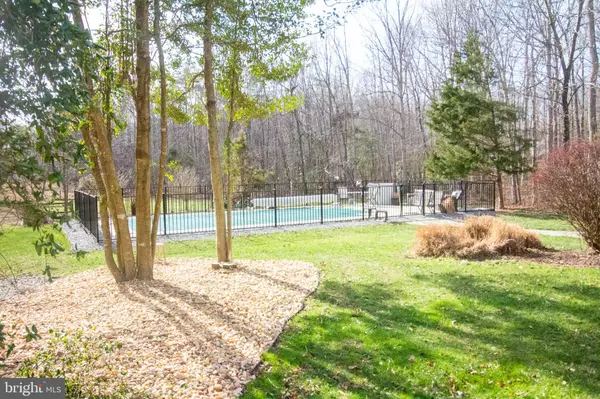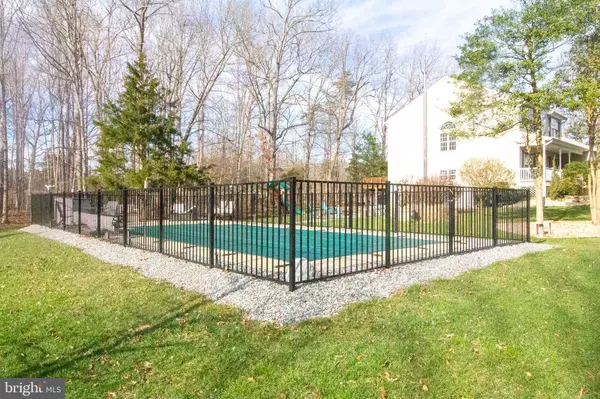$590,000
$550,000
7.3%For more information regarding the value of a property, please contact us for a free consultation.
4 Beds
3 Baths
3,510 SqFt
SOLD DATE : 04/15/2022
Key Details
Sold Price $590,000
Property Type Single Family Home
Sub Type Detached
Listing Status Sold
Purchase Type For Sale
Square Footage 3,510 sqft
Price per Sqft $168
Subdivision Ni River Station
MLS Listing ID VASP2007600
Sold Date 04/15/22
Style Colonial
Bedrooms 4
Full Baths 2
Half Baths 1
HOA Fees $8/ann
HOA Y/N Y
Abv Grd Liv Area 2,250
Originating Board BRIGHT
Year Built 2000
Annual Tax Amount $3,060
Tax Year 2021
Lot Size 4.090 Acres
Acres 4.09
Property Description
WOW. Look what we found! WOODED, Private lot, MAINFLOOR BEDROOM, 5 Garage Spaces and POOL!
This well cared for 4 BR, 2.5 bath home comes with many desirable and fun extras. Beautiful kitchen has large eat in area, pantry closet, touch faucet, stainless steel appliances, adjacent laundry room leading to garage and a separate dinning room. Sought after MAINFLOOR primary bedroom is spacious and located in back of house facing woods. The private bath has corner soaking tub, shower and separate toilet room. Family room has gas fireplace, opens to kitchen and outside railed wooden deck and bright and roomy feeling with vaulted ceiling to view upstairs hallway/railings/stairwell. Three additional bedrooms where one can be used as an office are upstairs with nice sized closets. Basement has multiple versatile rooms but main large room conveys with warm and cozy woodstove and video projector with large screen. Nicely landscaped yard with green grass provides privacy and plenty of room with additional extras: hot tub, swing set, water barrel, fire pit and beautiful 2018 (Agua Leisure) in ground, salt water pool. Large wood/garden shed on property as well as heated, detached 3 CAR GARAGE/HOBBY SPACE ... more cars, wood working, hobbies, etc. ) Property conveniently located with easy access to shopping (Thornburg 3 miles), Cosner Corner (4.5 miles), VRE/Commuter Lot (5 miles) and Rt 1/I 95.
Location
State VA
County Spotsylvania
Zoning RU
Direction East
Rooms
Other Rooms Living Room, Dining Room, Primary Bedroom, Bedroom 3, Bedroom 4, Family Room, Basement, Bathroom 2
Basement Poured Concrete, Outside Entrance, Partially Finished, Sump Pump, Walkout Stairs, Windows, Rough Bath Plumb, Heated, Full
Main Level Bedrooms 1
Interior
Interior Features Breakfast Area, Carpet, Ceiling Fan(s), Chair Railings, Dining Area, Entry Level Bedroom, Family Room Off Kitchen, Kitchen - Table Space, Soaking Tub, Tub Shower, Walk-in Closet(s), Wood Floors
Hot Water Electric
Heating Forced Air, Central, Heat Pump - Electric BackUp, Zoned, Wood Burn Stove
Cooling Central A/C, Multi Units, Heat Pump(s)
Fireplaces Number 1
Fireplaces Type Gas/Propane, Mantel(s), Screen
Equipment Built-In Microwave, Dishwasher, Icemaker, Refrigerator, Stainless Steel Appliances, Stove, Washer/Dryer Hookups Only, Water Conditioner - Owned, Water Dispenser, Water Heater
Fireplace Y
Window Features Double Pane
Appliance Built-In Microwave, Dishwasher, Icemaker, Refrigerator, Stainless Steel Appliances, Stove, Washer/Dryer Hookups Only, Water Conditioner - Owned, Water Dispenser, Water Heater
Heat Source Electric, Propane - Leased
Laundry Main Floor, Hookup
Exterior
Exterior Feature Deck(s), Porch(es)
Parking Features Garage - Side Entry, Garage Door Opener, Inside Access
Garage Spaces 8.0
Fence Decorative
Pool Fenced, Heated, In Ground, Saltwater, Vinyl
Utilities Available Electric Available, Multiple Phone Lines, Phone Available, Propane
Water Access N
View Garden/Lawn, Street, Trees/Woods
Roof Type Asphalt
Street Surface Access - On Grade,Paved
Accessibility None
Porch Deck(s), Porch(es)
Road Frontage State
Attached Garage 2
Total Parking Spaces 8
Garage Y
Building
Lot Description Backs to Trees, Front Yard, Irregular, Landscaping, Level, No Thru Street, Partly Wooded, Poolside, Rear Yard, SideYard(s)
Story 3
Foundation Concrete Perimeter, Active Radon Mitigation, Permanent, Slab
Sewer On Site Septic
Water Well
Architectural Style Colonial
Level or Stories 3
Additional Building Above Grade, Below Grade
Structure Type Dry Wall,Vaulted Ceilings
New Construction N
Schools
School District Spotsylvania County Public Schools
Others
Pets Allowed Y
Senior Community No
Tax ID 50-20-1R
Ownership Fee Simple
SqFt Source Assessor
Security Features Main Entrance Lock,Smoke Detector
Acceptable Financing Cash, Conventional, VA, USDA
Horse Property N
Listing Terms Cash, Conventional, VA, USDA
Financing Cash,Conventional,VA,USDA
Special Listing Condition Standard
Pets Allowed No Pet Restrictions
Read Less Info
Want to know what your home might be worth? Contact us for a FREE valuation!

Our team is ready to help you sell your home for the highest possible price ASAP

Bought with Jay A Greene Jr. • Hometown Realty Services, Inc.

"My job is to find and attract mastery-based agents to the office, protect the culture, and make sure everyone is happy! "
14291 Park Meadow Drive Suite 500, Chantilly, VA, 20151


