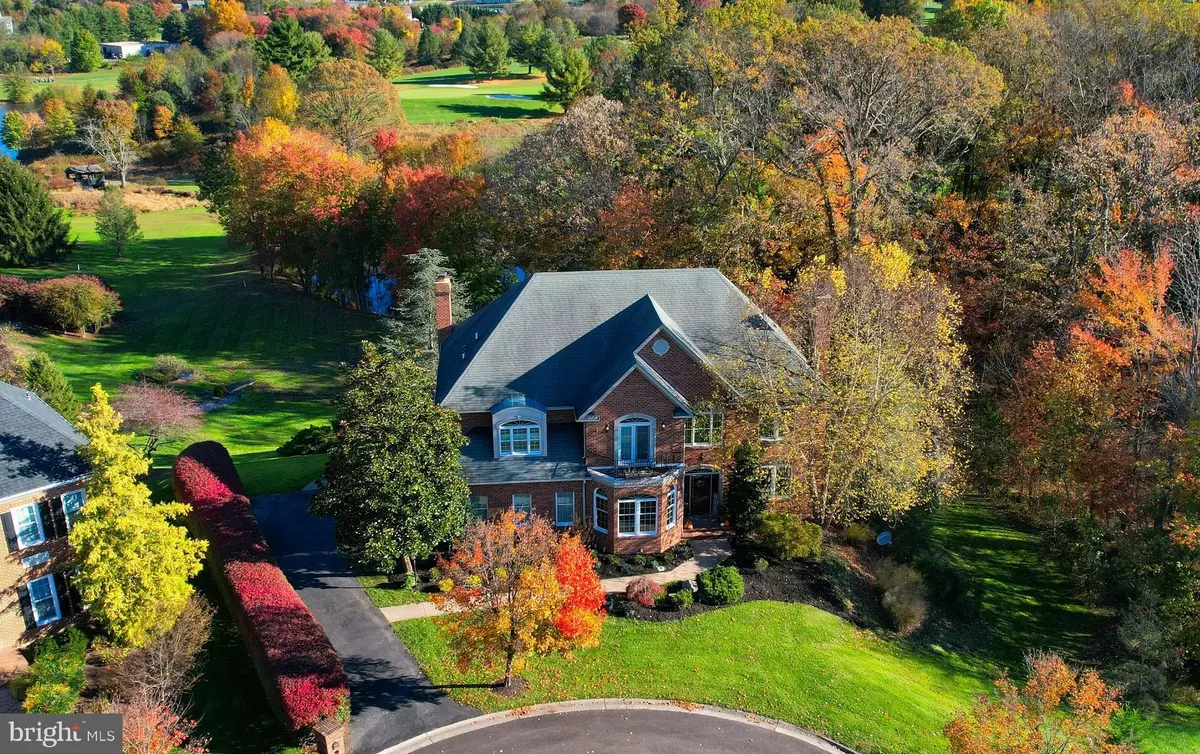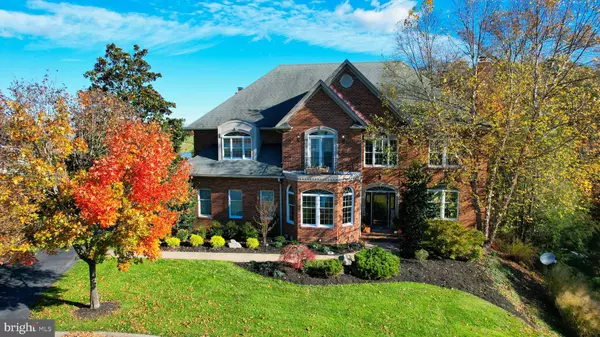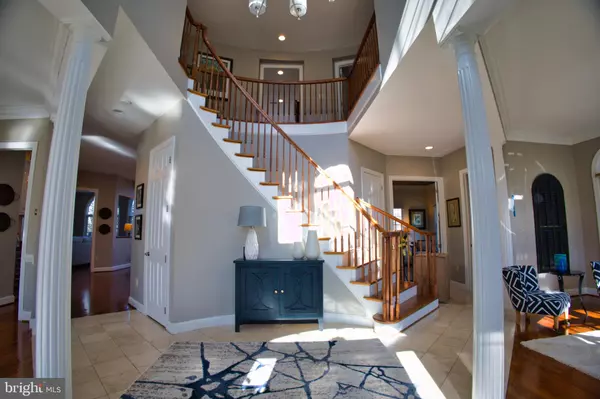$1,165,000
$1,160,000
0.4%For more information regarding the value of a property, please contact us for a free consultation.
5 Beds
6 Baths
6,265 SqFt
SOLD DATE : 04/15/2022
Key Details
Sold Price $1,165,000
Property Type Single Family Home
Sub Type Detached
Listing Status Sold
Purchase Type For Sale
Square Footage 6,265 sqft
Price per Sqft $185
Subdivision Holly Hills
MLS Listing ID MDFR2013790
Sold Date 04/15/22
Style Colonial
Bedrooms 5
Full Baths 4
Half Baths 2
HOA Fees $85/mo
HOA Y/N Y
Abv Grd Liv Area 4,595
Originating Board BRIGHT
Year Built 1998
Annual Tax Amount $8,104
Tax Year 2021
Lot Size 0.505 Acres
Acres 0.5
Property Description
OPEN HOUSE 3/13 CANCELED UNDER CONTRACT Over 6,000 square feet of beautiful living area! Stunning home overlooks the fairway of the 8th hole with views of the 18th hole Island Green at Holly Hills! Stately brick colonial is part of a small group of exclusive, custom built homes by Admar Custom Home Builders. Nestled on a quiet cul-de-sac next to a conservation area, this property offers a private, serene setting with multiple outdoor seating areas to enjoy the spectacular views of the pond and golf course! Beautiful, mature trees and landscaping with high quality exterior lighting features truly set this home apart. Upon entering, the two-story foyer has gorgeous travertine tile with solid hardwood throughout the main and upper levels and on each of the four staircases. Two of the homes four fireplaces are on the main level both masonry fireplaces in the living and family rooms have gas inserts for cozy winter nights. Huge two-story palladium windows are the backdrop for the Gourmet kitchen and family room with picturesque views along with 10 ceilings on main level with 8 doors! 9 ceilings on lower level and 8 ceilings upper level add to the allure.
The upper level has 4 bedrooms and 3 full baths (with additional 5th bedroom au pair/in law bedroom in lower level). The first bedroom has its own full bath and Anderson French doors that open to a beautiful balcony. Second and third bedrooms share a spacious jack and jill bathroom. And, the master suite is everything you could imagine - Huge dressing room with sliding barn door, gas fireplace with sitting area, soaking tub and steam shower! There is a loft, office area outside the master with the same stunning full window view of the golf course. And, the upper level laundry suite a must see!
The lower level is full of custom character! Enjoy toasting in your British-style pub equipped with its own granite, electric dumbwaiter (and real British phone booth!) Walk out to your screened-in porch and enjoy the views! The fifth bedroom/au pair/ in-law room has its own French doors to the outside deck and a full bath. Huge recreation room with the 4th beautiful, stone fireplace round out the entertaining areas. HVAC systems replaced in 16 and 17; Baths, kitchen, and lighting all updated. Amenity-rich Holly Hills has so much to offer and its conveniently located minutes from I 70, 270, 15 and Fort Detrick with no city taxes. Frederick is equidistant from Baltimore and Washington and voted best place to live on a number of lists. Very well maintained exquisite home and property are truly one-of-a-kind! Move in so you can enjoy the spectacular Memorial Day fireworks display from your own deck! Exterior pics taken to capture beautiful Fall foliage.
Location
State MD
County Frederick
Zoning R1
Rooms
Other Rooms Living Room, Dining Room, Primary Bedroom, Bedroom 2, Kitchen, Game Room, Family Room, Foyer, Bedroom 1, In-Law/auPair/Suite, Laundry, Loft, Mud Room, Other, Office, Recreation Room, Bathroom 1, Bathroom 2, Primary Bathroom
Basement Outside Entrance, Walkout Level, Windows, Daylight, Full, Fully Finished, Heated, Interior Access, Space For Rooms
Interior
Interior Features Additional Stairway, Crown Moldings, Formal/Separate Dining Room, Kitchen - Gourmet, Primary Bath(s), Pantry, Soaking Tub, Attic, Attic/House Fan, Bar, Breakfast Area, Butlers Pantry, Carpet, Ceiling Fan(s), Curved Staircase, Double/Dual Staircase, Family Room Off Kitchen, Kitchen - Island, Upgraded Countertops, Walk-in Closet(s), Window Treatments, Wine Storage, Wood Floors
Hot Water Natural Gas
Cooling Central A/C
Flooring Hardwood, Solid Hardwood, Carpet
Fireplaces Number 4
Fireplaces Type Insert, Gas/Propane, Mantel(s), Stone
Equipment Built-In Microwave, Dishwasher, Disposal, Exhaust Fan, Cooktop - Down Draft, Dryer - Front Loading, Energy Efficient Appliances, ENERGY STAR Clothes Washer, Extra Refrigerator/Freezer, Oven - Double, Stainless Steel Appliances, Washer - Front Loading, Water Heater
Fireplace Y
Window Features Atrium,Double Hung,Palladian,Screens,Transom
Appliance Built-In Microwave, Dishwasher, Disposal, Exhaust Fan, Cooktop - Down Draft, Dryer - Front Loading, Energy Efficient Appliances, ENERGY STAR Clothes Washer, Extra Refrigerator/Freezer, Oven - Double, Stainless Steel Appliances, Washer - Front Loading, Water Heater
Heat Source Natural Gas
Laundry Upper Floor
Exterior
Exterior Feature Balconies- Multiple, Screened, Patio(s), Balcony, Deck(s), Enclosed, Roof
Parking Features Garage - Side Entry, Built In, Inside Access
Garage Spaces 2.0
Amenities Available Common Grounds, Golf Course Membership Available, Jog/Walk Path, Pool Mem Avail, Tot Lots/Playground
Water Access N
View Golf Course, Pond, Park/Greenbelt, Trees/Woods, Water, Garden/Lawn
Roof Type Architectural Shingle
Accessibility Other, Doors - Lever Handle(s), Level Entry - Main
Porch Balconies- Multiple, Screened, Patio(s), Balcony, Deck(s), Enclosed, Roof
Attached Garage 2
Total Parking Spaces 2
Garage Y
Building
Lot Description Cul-de-sac, Landscaping, No Thru Street, Partly Wooded, Pond, Rear Yard, Backs - Open Common Area, Backs to Trees, Trees/Wooded
Story 3
Foundation Concrete Perimeter, Permanent, Pilings
Sewer Public Septic, Public Sewer
Water Public
Architectural Style Colonial
Level or Stories 3
Additional Building Above Grade, Below Grade
New Construction N
Schools
Elementary Schools Oakdale
Middle Schools Oakdale
High Schools Oakdale
School District Frederick County Public Schools
Others
HOA Fee Include Common Area Maintenance,Management,Snow Removal,Trash
Senior Community No
Tax ID 1109300465
Ownership Fee Simple
SqFt Source Estimated
Security Features Carbon Monoxide Detector(s),Security System
Horse Property N
Special Listing Condition Standard
Read Less Info
Want to know what your home might be worth? Contact us for a FREE valuation!

Our team is ready to help you sell your home for the highest possible price ASAP

Bought with Adam T Foote • Keller Williams Realty Centre

"My job is to find and attract mastery-based agents to the office, protect the culture, and make sure everyone is happy! "
14291 Park Meadow Drive Suite 500, Chantilly, VA, 20151






