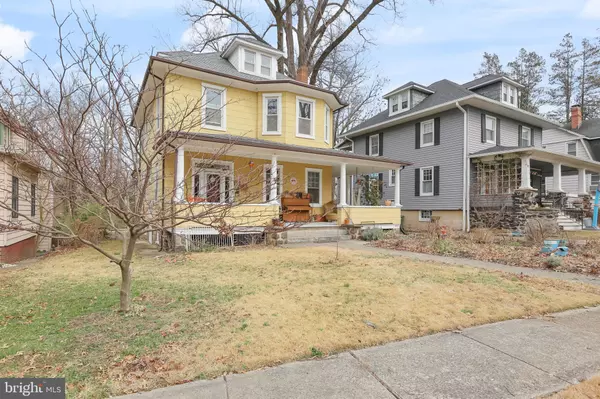$391,000
$385,000
1.6%For more information regarding the value of a property, please contact us for a free consultation.
4 Beds
2 Baths
2,700 SqFt
SOLD DATE : 04/14/2022
Key Details
Sold Price $391,000
Property Type Single Family Home
Sub Type Detached
Listing Status Sold
Purchase Type For Sale
Square Footage 2,700 sqft
Price per Sqft $144
Subdivision Lauraville Historic District
MLS Listing ID MDBA2035776
Sold Date 04/14/22
Style Traditional
Bedrooms 4
Full Baths 1
Half Baths 1
HOA Y/N N
Abv Grd Liv Area 2,700
Originating Board BRIGHT
Year Built 1917
Annual Tax Amount $3,868
Tax Year 2022
Lot Size 7,600 Sqft
Acres 0.17
Property Description
Welcome to 2804 Parkview Terrace, a stunning gem of Baltimores historic Lauraville neighborhood. This craftsman home was built in 1917. Nestled in a rare wooded area adjacent to landmark Morgan State University and herring run park. The current owner is an interior decorating hobbyist and has spent the last 3 years updating the home with a new roof, new hardwoood floors on the third level, complete kitchen renovation utilizing vintage stove, handmade Mexican tiles, upcycled wooden shelving, and antique cabinet hardware. The yard includes a filtered pond, a restored native plant and herbaceous perennial front garden, and a sweet rope swing hanging from the massive tulip poplar that shades the backyard of the south facing house. Within the last 6 months, a new boiler has also been installed to add to the modern tankless on-demand water heater and washing machine purchased by the previous owner. Much effort has been put into maintaining and restoring historic details such as expose hardwood trim, French doors in the foyer, and pocket doors on the lower level. As a labor of love, many projects have been documented on its very own Instagram account @magical_maximalist. You wont want to miss this spacious 2700 sq foot and open flow oasis!
Location
State MD
County Baltimore City
Zoning R-3
Direction South
Rooms
Basement Full, Windows, Space For Rooms
Interior
Interior Features Built-Ins, Additional Stairway, Ceiling Fan(s), Combination Kitchen/Dining, Dining Area, Family Room Off Kitchen, Floor Plan - Traditional, Kitchen - Eat-In, Soaking Tub, Wood Floors
Hot Water Natural Gas, Tankless
Heating Radiator
Cooling Ceiling Fan(s), Window Unit(s)
Flooring Wood
Fireplaces Number 1
Fireplaces Type Non-Functioning
Equipment Dryer, Stove, Washer, Water Heater - Tankless, Refrigerator, Dishwasher
Furnishings No
Fireplace Y
Appliance Dryer, Stove, Washer, Water Heater - Tankless, Refrigerator, Dishwasher
Heat Source Natural Gas
Laundry Basement
Exterior
Water Access N
View Pond, Park/Greenbelt
Roof Type Shingle
Accessibility None
Garage N
Building
Story 4
Foundation Stone
Sewer Public Sewer
Water Public
Architectural Style Traditional
Level or Stories 4
Additional Building Above Grade, Below Grade
Structure Type Plaster Walls,Dry Wall
New Construction N
Schools
School District Baltimore City Public Schools
Others
Senior Community No
Tax ID 0309193949A007
Ownership Fee Simple
SqFt Source Assessor
Acceptable Financing Conventional, Cash, Private
Horse Property N
Listing Terms Conventional, Cash, Private
Financing Conventional,Cash,Private
Special Listing Condition Standard
Read Less Info
Want to know what your home might be worth? Contact us for a FREE valuation!

Our team is ready to help you sell your home for the highest possible price ASAP

Bought with Jenna L Smith • Compass

"My job is to find and attract mastery-based agents to the office, protect the culture, and make sure everyone is happy! "
14291 Park Meadow Drive Suite 500, Chantilly, VA, 20151






