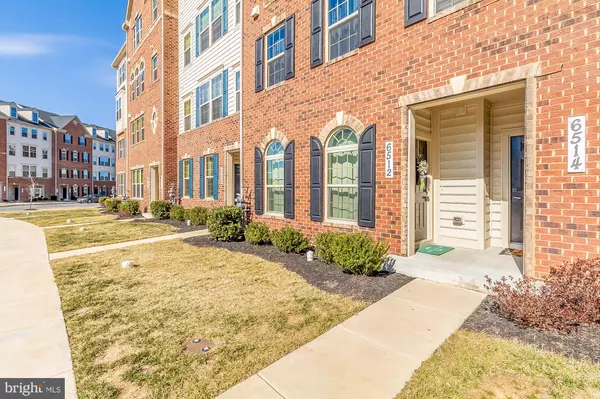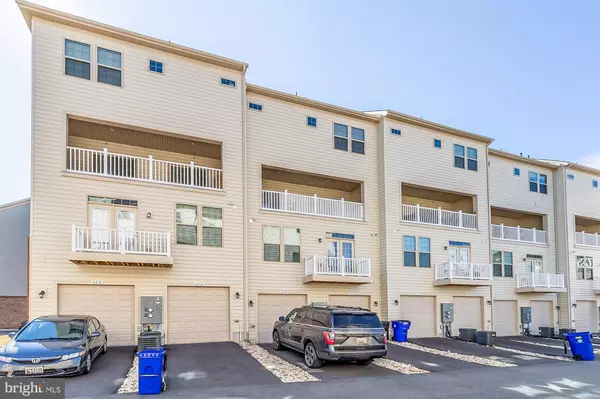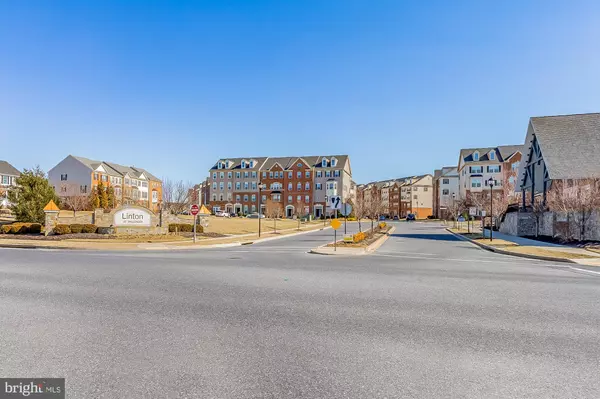$400,000
$385,000
3.9%For more information regarding the value of a property, please contact us for a free consultation.
3 Beds
3 Baths
2,700 SqFt
SOLD DATE : 04/13/2022
Key Details
Sold Price $400,000
Property Type Condo
Sub Type Condo/Co-op
Listing Status Sold
Purchase Type For Sale
Square Footage 2,700 sqft
Price per Sqft $148
Subdivision Linton At Ballenger
MLS Listing ID MDFR2015324
Sold Date 04/13/22
Style Traditional
Bedrooms 3
Full Baths 2
Half Baths 1
Condo Fees $110/mo
HOA Fees $103/qua
HOA Y/N Y
Abv Grd Liv Area 2,700
Originating Board BRIGHT
Year Built 2019
Annual Tax Amount $3,438
Tax Year 2021
Property Description
This well maintained home offers an open concept first floor plan with an attractive palette featuring Luna Pearl Granite Countertops, a large center island, white painted-linen cabinets, Oak Indigo Dusk plank-style luxe flooring,GE Stainless Steel EnergyStar refrigerator, gas range and fixture upgrades withnickel finish in the kitchen. The large windows allow the light in and the sky lanai completes the picture perfect atmosphere you'll want to share with friends and family. Upstairs, the primary suite boaststray ceilings, sitting area, and two separate walk-in closets and vanities. Two additionalspacious bedrooms with plenty of storage, full bath and laundry finish the upper level. The home features warm gas heat with a Smart Thermostat,front loading washer dryer and window treatments areincluded.The community combines a pool with outdoor dining area and gym, conveniently locatedto schools, shopping, parks, trails, and restaurants. Commuter friendly, routes 270, 70 and 340 are nearby.Appointment required/Sentrilock/one hour noticePlease use booties (provided) orremove shoes.
Location
State MD
County Frederick
Zoning R
Rooms
Other Rooms Living Room, Dining Room, Sitting Room, Bedroom 2, Bedroom 3, Kitchen, Bedroom 1, Laundry, Other, Bathroom 1, Bathroom 2, Half Bath
Interior
Interior Features Floor Plan - Open, Crown Moldings, Dining Area, Carpet, Ceiling Fan(s), Kitchen - Island, Primary Bath(s), Sprinkler System, Stall Shower, Window Treatments
Hot Water Electric
Heating Central
Cooling Central A/C, Ceiling Fan(s)
Flooring Carpet, Ceramic Tile, Laminated
Equipment Built-In Microwave, Dishwasher, Disposal, Dryer - Front Loading, ENERGY STAR Refrigerator, Range Hood, Refrigerator, Stove, Washer, Water Heater
Furnishings No
Fireplace N
Appliance Built-In Microwave, Dishwasher, Disposal, Dryer - Front Loading, ENERGY STAR Refrigerator, Range Hood, Refrigerator, Stove, Washer, Water Heater
Heat Source Natural Gas
Laundry Has Laundry, Hookup, Upper Floor
Exterior
Exterior Feature Porch(es), Balcony
Parking Features Garage - Rear Entry, Garage Door Opener, Inside Access, Basement Garage
Garage Spaces 2.0
Utilities Available Cable TV Available
Amenities Available Common Grounds, Community Center, Exercise Room, Fitness Center, Game Room, Jog/Walk Path, Meeting Room, Non-Lake Recreational Area, Party Room, Picnic Area, Pool - Outdoor, Pool Mem Avail
Water Access N
Accessibility Other
Porch Porch(es), Balcony
Attached Garage 1
Total Parking Spaces 2
Garage Y
Building
Story 2
Foundation Slab
Sewer Public Sewer
Water Public
Architectural Style Traditional
Level or Stories 2
Additional Building Above Grade, Below Grade
Structure Type 9'+ Ceilings,Dry Wall,Tray Ceilings
New Construction N
Schools
School District Frederick County Public Schools
Others
Pets Allowed Y
HOA Fee Include Common Area Maintenance,Health Club,Lawn Maintenance,Pool(s),Recreation Facility,Snow Removal,Trash
Senior Community No
Tax ID 1123598924
Ownership Condominium
Security Features Carbon Monoxide Detector(s),Smoke Detector,Sprinkler System - Indoor
Horse Property N
Special Listing Condition Standard
Pets Allowed Dogs OK, Cats OK
Read Less Info
Want to know what your home might be worth? Contact us for a FREE valuation!

Our team is ready to help you sell your home for the highest possible price ASAP

Bought with Krista Beck • Keller Williams Realty
"My job is to find and attract mastery-based agents to the office, protect the culture, and make sure everyone is happy! "
14291 Park Meadow Drive Suite 500, Chantilly, VA, 20151






