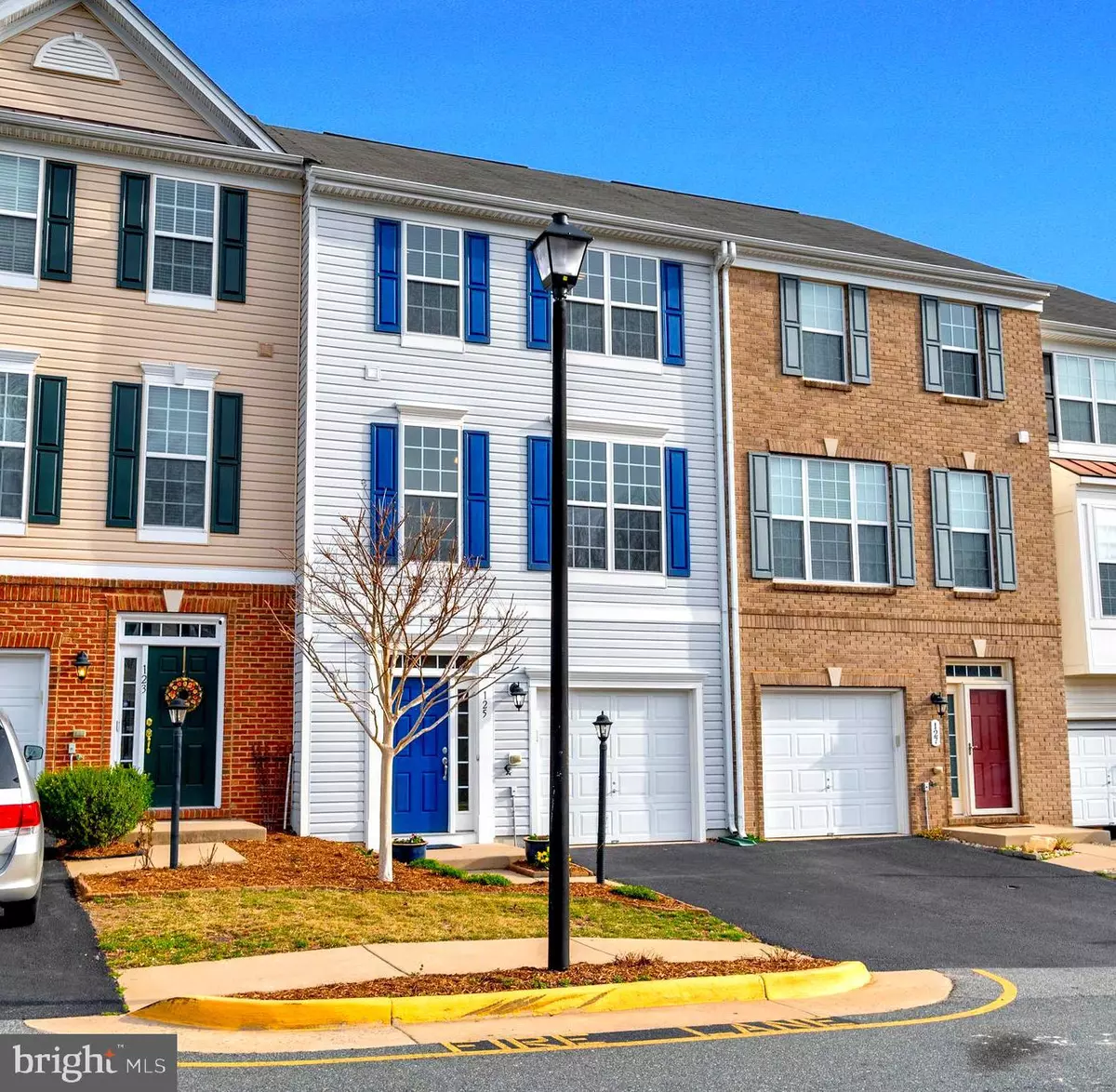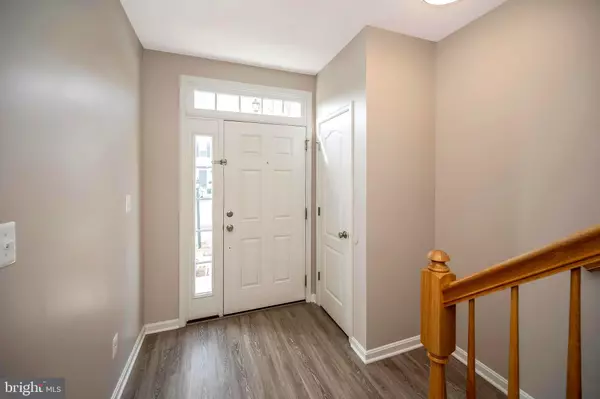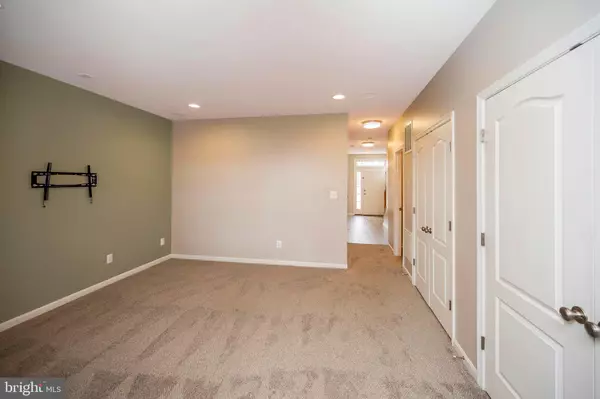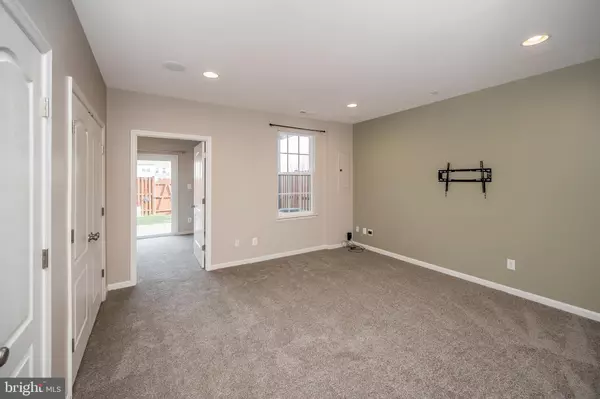$400,000
$389,000
2.8%For more information regarding the value of a property, please contact us for a free consultation.
3 Beds
4 Baths
2,369 SqFt
SOLD DATE : 04/08/2022
Key Details
Sold Price $400,000
Property Type Townhouse
Sub Type Interior Row/Townhouse
Listing Status Sold
Purchase Type For Sale
Square Footage 2,369 sqft
Price per Sqft $168
Subdivision Summit Ridge
MLS Listing ID VAST2009224
Sold Date 04/08/22
Style Colonial
Bedrooms 3
Full Baths 2
Half Baths 2
HOA Fees $102/mo
HOA Y/N Y
Abv Grd Liv Area 1,751
Originating Board BRIGHT
Year Built 2008
Annual Tax Amount $2,671
Tax Year 2021
Lot Size 1,751 Sqft
Acres 0.04
Property Description
Welcome to 125 Macon Drive! This gorgeous, well maintained townhome is filled with lots of natural light and beautiful new vinyl plank flooring and carpeting. The entry level homes the one car garage, a half bath, a den and bonus room that leads out to the fenced in backyard with a tall privacy fence. Up on the second level boast a huge living space with a gas fireplace. The incredible spacious gourmet kitchen is a chef's dream! Gorgeous granite counter tops with a center island, 5 burner gas stove top range/oven with a built in microwave above, tons of counter space and cabinets with an ample eat in area. Right off the kitchen is the bright sunroom that leads you out to the deck. This level is open and will make entertaining and daily life a breeze! The spacious owner's suite and generous en-suite bath are on the third level for all the quiet you deserve. Relax in the lovely soaking tub or walk into your stall shower. The double sink and walk-in closet give all space you are looking for. The upper level offers two additional bedrooms and a full bath. This lovely home is one not to miss!
Location
State VA
County Stafford
Zoning R2
Direction South
Rooms
Other Rooms Living Room, Primary Bedroom, Bedroom 2, Bedroom 3, Kitchen, Den, Sun/Florida Room, Bathroom 2, Bonus Room, Primary Bathroom, Half Bath
Basement Full, Fully Finished, Garage Access, Walkout Level
Interior
Interior Features Carpet, Ceiling Fan(s), Dining Area, Kitchen - Eat-In, Pantry, Primary Bath(s), Soaking Tub, Stall Shower, Tub Shower, Walk-in Closet(s), Kitchen - Island, Recessed Lighting, Window Treatments
Hot Water Natural Gas
Heating Forced Air
Cooling Central A/C
Fireplaces Number 1
Fireplaces Type Gas/Propane
Equipment Built-In Microwave, Dishwasher, Disposal, Dryer, Oven/Range - Gas, Refrigerator, Washer
Fireplace Y
Appliance Built-In Microwave, Dishwasher, Disposal, Dryer, Oven/Range - Gas, Refrigerator, Washer
Heat Source Natural Gas
Exterior
Parking Features Garage - Front Entry
Garage Spaces 2.0
Amenities Available Tot Lots/Playground
Water Access N
Accessibility Level Entry - Main
Attached Garage 1
Total Parking Spaces 2
Garage Y
Building
Story 3
Foundation Permanent
Sewer Public Sewer
Water Public
Architectural Style Colonial
Level or Stories 3
Additional Building Above Grade, Below Grade
New Construction N
Schools
Elementary Schools Anthony Burns
Middle Schools Stafford
High Schools Brooke Point
School District Stafford County Public Schools
Others
HOA Fee Include Common Area Maintenance,Trash,Snow Removal
Senior Community No
Tax ID 30Q 25
Ownership Fee Simple
SqFt Source Assessor
Horse Property N
Special Listing Condition Standard
Read Less Info
Want to know what your home might be worth? Contact us for a FREE valuation!

Our team is ready to help you sell your home for the highest possible price ASAP

Bought with Crystal l Kasper • Long & Foster Real Estate, Inc.
"My job is to find and attract mastery-based agents to the office, protect the culture, and make sure everyone is happy! "
14291 Park Meadow Drive Suite 500, Chantilly, VA, 20151






